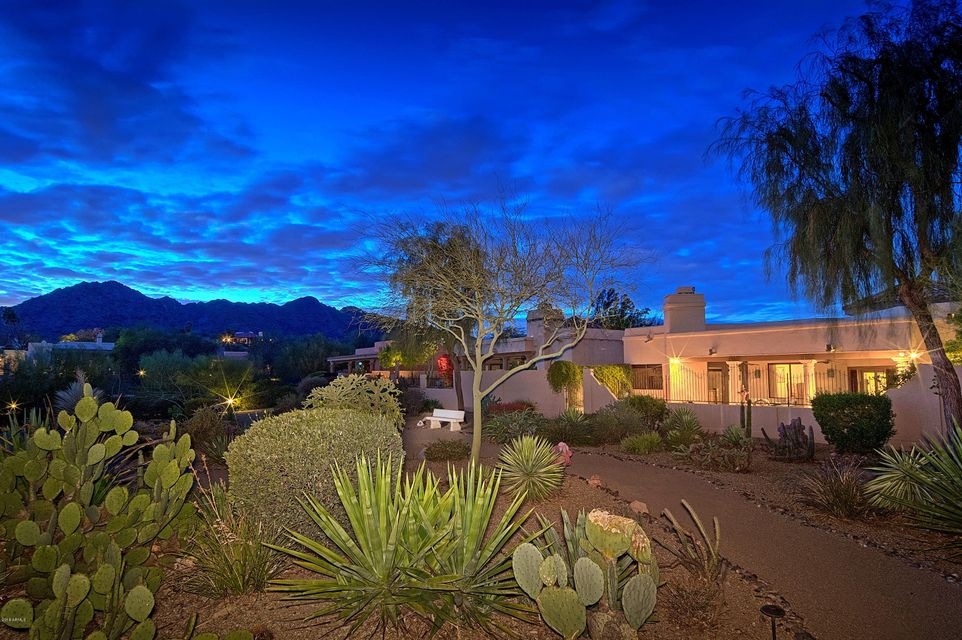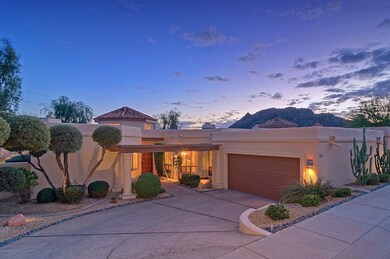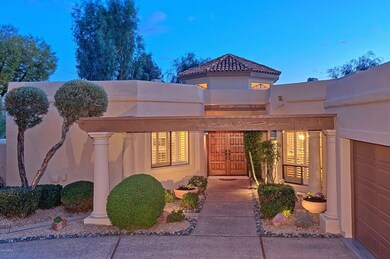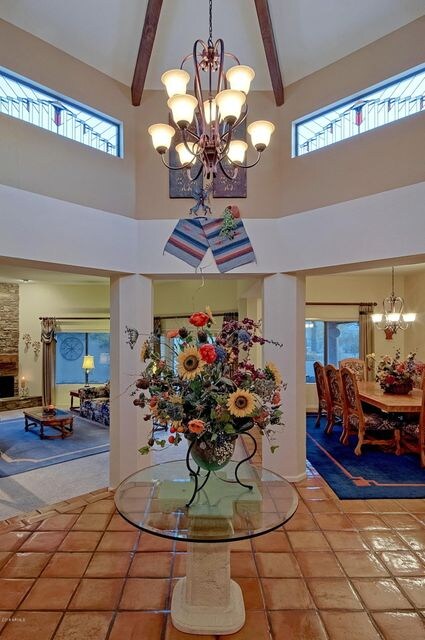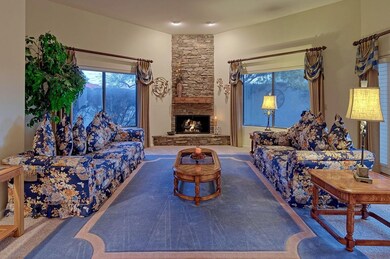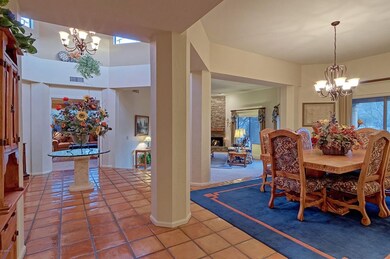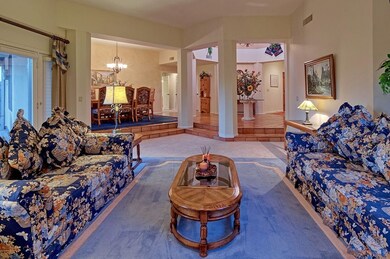
2537 E Vogel Ave Phoenix, AZ 85028
Paradise Valley NeighborhoodHighlights
- Gated Community
- Mountain View
- Spanish Architecture
- Mercury Mine Elementary School Rated A
- Fireplace in Primary Bedroom
- Corner Lot
About This Home
As of August 2018CUSTOM gated Luxury! BEST kept secret of the Phoenix Mountain Preserve! CUSTOM GEM, hidden within The Estates at Dreamy Draw. Vaulted Foyer with windows brings LIGHT throughout home and invites your magnificent entry. Enchanting Entertainment home with four doors to Dramatic Mountain Views! Private Split Master w/ Fireplace and door to Patio and Fountain, backing Open Area with Unsurpassed Beauty of the MOUNTAINS! Telescoping VIEWS, magical SUNSETS and the feel of the Country. Innovative Floorplan carves cozy yet large GATHERING ROOM! Office & Den! Private Den boasts built-ins. BR3 has Murphy Bed with New Full sized mattress. Guest Bath near BR2 and BR3. UPDATED FLOORING! NEW ROOF! FRESHLY PAINTED! QUIET & TRANQUIL area and all right here in the Phoenix Mountain Preserve! Commercial-grade Mister System with Fans makes summertime a breeze with year-round opportunities for dining, sitting and sunning. Mister makes it feel like Spring in the Summer! Enjoy stupendous VIEWS from all Windows! Skylights and Patio Doors are dual pane. Enjoy this intimate gated community of only 30 Custom Homes in The Estates at Dreamy Draw. Great, flowing Custom Floorplan. Architectural Blueprints for this home are available. EXCEPTIONAL SCHOOLS! Close to Downtown, Central Phoenix and the Airports. Near fabulous Shopping, Restaurants, Hiking and Biking on 100-Mile Trails and PARKS. Can be LOCK-N-LEAVE! BE SURE TO SEE VIRTUAL TOUR!
Last Agent to Sell the Property
Russ Lyon Sotheby's International Realty License #SA654490000 Listed on: 02/17/2018

Home Details
Home Type
- Single Family
Est. Annual Taxes
- $3,198
Year Built
- Built in 1986
Lot Details
- 7,122 Sq Ft Lot
- Desert faces the front and back of the property
- Wrought Iron Fence
- Block Wall Fence
- Corner Lot
- Misting System
- Sprinklers on Timer
- Grass Covered Lot
HOA Fees
- $250 Monthly HOA Fees
Parking
- 2 Car Direct Access Garage
- 4 Open Parking Spaces
- Garage Door Opener
- Unassigned Parking
Home Design
- Designed by Custom w/ Blueprints Architects
- Spanish Architecture
- Wood Frame Construction
- Spray Foam Insulation
- Reflective Roof
- Foam Roof
- Stucco
Interior Spaces
- 2,802 Sq Ft Home
- 1-Story Property
- Wet Bar
- Ceiling Fan
- Double Pane Windows
- Solar Screens
- Family Room with Fireplace
- 2 Fireplaces
- Mountain Views
Kitchen
- Eat-In Kitchen
- Built-In Microwave
- Kitchen Island
- Granite Countertops
Flooring
- Carpet
- Tile
Bedrooms and Bathrooms
- 2 Bedrooms
- Fireplace in Primary Bedroom
- Primary Bathroom is a Full Bathroom
- 2.5 Bathrooms
- Dual Vanity Sinks in Primary Bathroom
- Easy To Use Faucet Levers
- Bathtub With Separate Shower Stall
Home Security
- Security System Leased
- Intercom
Schools
- Mercury Mine Elementary School
- Shea Middle School
- Shadow Mountain High School
Utilities
- Refrigerated Cooling System
- Refrigerated and Evaporative Cooling System
- Heating Available
- Water Filtration System
- Water Softener
- High Speed Internet
- Cable TV Available
Additional Features
- Accessible Hallway
- Covered Patio or Porch
- Property is near a bus stop
Listing and Financial Details
- Home warranty included in the sale of the property
- Tax Lot 2
- Assessor Parcel Number 165-12-079-A
Community Details
Overview
- Association fees include insurance, ground maintenance, street maintenance
- Cornerstone Propert. Association, Phone Number (602) 433-0331
- Built by CUSTOM
- The Estates At Dreamy Draw Subdivision, Custom Floorplan
Recreation
- Community Pool
- Community Spa
- Bike Trail
Security
- Gated Community
Ownership History
Purchase Details
Purchase Details
Home Financials for this Owner
Home Financials are based on the most recent Mortgage that was taken out on this home.Purchase Details
Home Financials for this Owner
Home Financials are based on the most recent Mortgage that was taken out on this home.Similar Homes in the area
Home Values in the Area
Average Home Value in this Area
Purchase History
| Date | Type | Sale Price | Title Company |
|---|---|---|---|
| Special Warranty Deed | -- | None Listed On Document | |
| Warranty Deed | $539,900 | Grand Canyon Title Agency | |
| Warranty Deed | $275,000 | First American Title |
Mortgage History
| Date | Status | Loan Amount | Loan Type |
|---|---|---|---|
| Previous Owner | $161,190 | Unknown | |
| Previous Owner | $220,000 | New Conventional |
Property History
| Date | Event | Price | Change | Sq Ft Price |
|---|---|---|---|---|
| 07/30/2025 07/30/25 | For Sale | $830,000 | +53.7% | $296 / Sq Ft |
| 08/14/2018 08/14/18 | Sold | $539,900 | 0.0% | $193 / Sq Ft |
| 06/17/2018 06/17/18 | Pending | -- | -- | -- |
| 04/30/2018 04/30/18 | Price Changed | $539,900 | -1.8% | $193 / Sq Ft |
| 02/17/2018 02/17/18 | For Sale | $549,999 | -- | $196 / Sq Ft |
Tax History Compared to Growth
Tax History
| Year | Tax Paid | Tax Assessment Tax Assessment Total Assessment is a certain percentage of the fair market value that is determined by local assessors to be the total taxable value of land and additions on the property. | Land | Improvement |
|---|---|---|---|---|
| 2025 | $3,694 | $43,140 | -- | -- |
| 2024 | $3,604 | $41,086 | -- | -- |
| 2023 | $3,604 | $60,680 | $12,130 | $48,550 |
| 2022 | $3,562 | $47,400 | $9,480 | $37,920 |
| 2021 | $3,582 | $42,830 | $8,560 | $34,270 |
| 2020 | $3,459 | $39,960 | $7,990 | $31,970 |
| 2019 | $3,475 | $37,820 | $7,560 | $30,260 |
| 2018 | $3,348 | $35,450 | $7,090 | $28,360 |
| 2017 | $3,198 | $33,760 | $6,750 | $27,010 |
| 2016 | $3,147 | $32,160 | $6,430 | $25,730 |
| 2015 | $2,919 | $30,610 | $6,120 | $24,490 |
Agents Affiliated with this Home
-
Vickie McDermott

Seller's Agent in 2025
Vickie McDermott
AZArchitecture/Jarson & Jarson
(602) 722-7971
2 in this area
16 Total Sales
-
Lesley Vann

Seller's Agent in 2018
Lesley Vann
Russ Lyon Sotheby's International Realty
(480) 599-1119
1 in this area
62 Total Sales
Map
Source: Arizona Regional Multiple Listing Service (ARMLS)
MLS Number: 5728504
APN: 165-12-079A
- 2401 E Carol Ave
- 9247 N 24th Way
- 2255 E Vogel Ave
- 2818 E Malapai Dr Unit 4
- 2611 E Cheryl Dr
- 9046 N 28th St Unit 4
- 9052 N 29th St
- 2616 E North Ln
- 9821 N 29th Place
- 10425 N 23rd St
- 2366 E Becker Ln
- 2426 E Sahuaro Dr
- 2550 E Sahuaro Dr
- 3128 E Cheryl Dr
- 2354 E Sahuaro Dr
- 2330 E Sahuaro Dr
- 10235 N 31st St Unit 6
- 3015 E Puget Ave Unit 3
- 1910 E Mountain View Rd Unit 7
- 2607 E Mercer Ln
