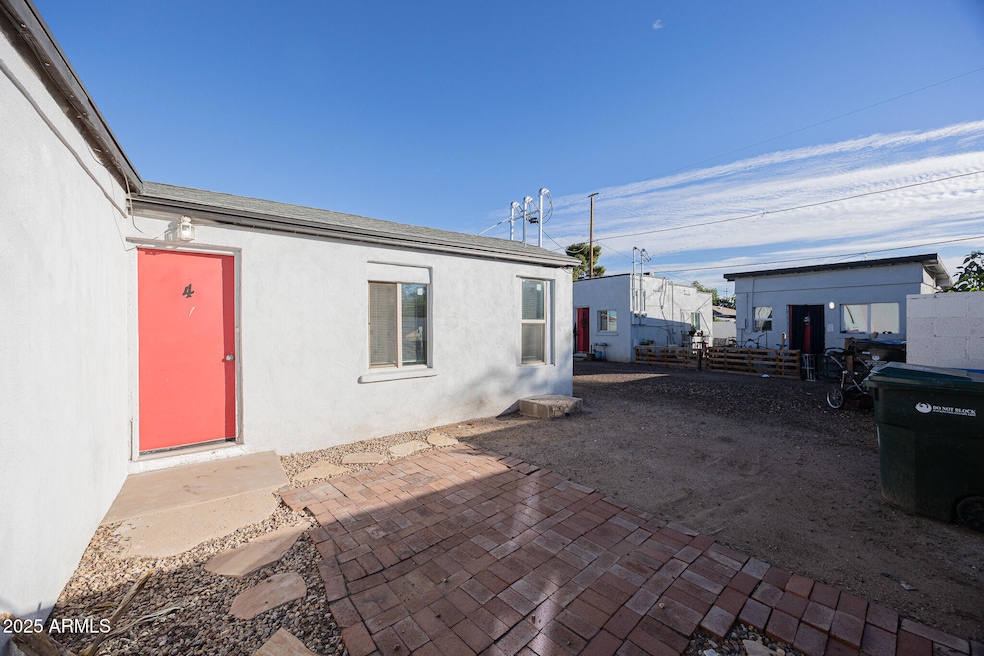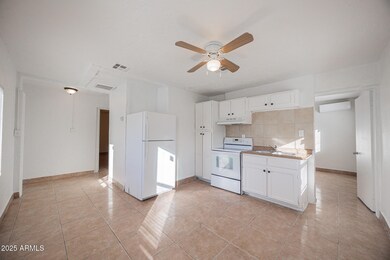2537 E Willetta St Unit 4 Phoenix, AZ 85008
Central City NeighborhoodHighlights
- The property is located in a historic district
- No HOA
- Cooling Available
- Phoenix Coding Academy Rated A
- Eat-In Kitchen
- Hard or Low Nap Flooring
About This Home
$895 OFF 1ST MONTH'S RENT MOVE IN SPECIAL! Step into this modern 2/1 Phoenix apartment and enjoy comfort and convenience in one package. With a spacious living room, updated kitchen, and cozy bedrooms, this home is perfect for daily life. Covered carport parking adds extra convenience, and the location is unbeatable - just minutes from Arizona State University, Sky Harbor Airport, and top dining, shopping, and entertainment spots. Perfect for students or professionals, this apartment combines style, practicality, and a prime location. Make it yours today!
Listing Agent
AZ Prime Property Management License #BR639934000 Listed on: 12/05/2025
Condo Details
Home Type
- Condominium
Est. Annual Taxes
- $910
Year Built
- Built in 1946
Lot Details
- 1 Common Wall
- Partially Fenced Property
Home Design
- Wood Frame Construction
- Composition Roof
- Stucco
Interior Spaces
- 650 Sq Ft Home
- 1-Story Property
- Ceiling Fan
- Tile Flooring
- Eat-In Kitchen
Bedrooms and Bathrooms
- 2 Bedrooms
- 1 Bathroom
Parking
- 1 Carport Space
- Shared Driveway
Accessible Home Design
- Hard or Low Nap Flooring
Location
- Property is near a bus stop
- The property is located in a historic district
Schools
- Excelencia Elementary And Middle School
- Camelback High School
Utilities
- Cooling Available
- Heating Available
- High Speed Internet
- Cable TV Available
Listing and Financial Details
- Property Available on 12/5/25
- 12-Month Minimum Lease Term
- Legal Lot and Block 19 / 11
- Assessor Parcel Number 121-78-122
Community Details
Overview
- No Home Owners Association
- North Elsinore Block 13 14 Subdivision
Pet Policy
- No Pets Allowed
Map
Source: Arizona Regional Multiple Listing Service (ARMLS)
MLS Number: 6955055
APN: 121-78-122
- 2646 E Willetta St
- 2741 E Brill St
- 2250 E Willetta St
- 1910 N 25th Place
- 2708 E Roosevelt St
- 1002 N 27th Place
- 2327 N 29th St
- 2024 N 26th Place
- 2245 E Portland St
- 2101 N 25th Place
- 2112 N 25th Place
- 2112 N 24th Place
- 2236 E Roosevelt St
- 2223 E Roosevelt St
- 2202 N 26th Place
- 2144 E Roosevelt St
- 2210 N 27th Place
- 2214 N 24th Place
- 2021 N 29th St
- 1005 N 21st Place
- 2537 E Willetta St Unit 1
- 2536 E Culver St
- 2501 E Culver St Unit C
- 2432 E Willetta St Unit A
- 1333 N 24th St
- 1037 N 25th St Unit 2
- 1062 N 27th St Unit 2
- 1915 N 26th Place Unit 3
- 1915 N 26th Place Unit 6
- 1915 N 26th Place Unit 5
- 1625 N 31st St
- 1626 N 31st Place
- 2235 N 28th St Unit 2
- 2201 N 22nd St Unit B
- 2301 N 28th St Unit 5
- 2919 E Oak St Unit 1
- 2245 N 22nd St
- 2329 N 28th St
- 1925 E Brill St
- 622 N 30th Place Unit 4







