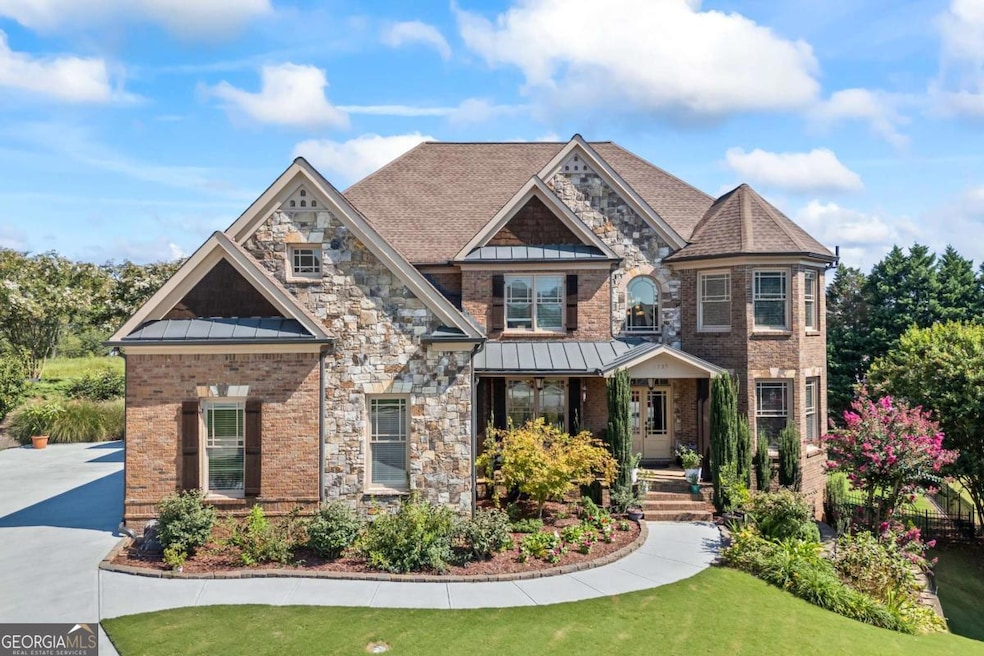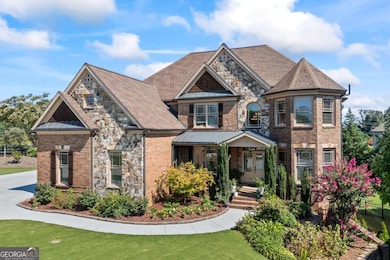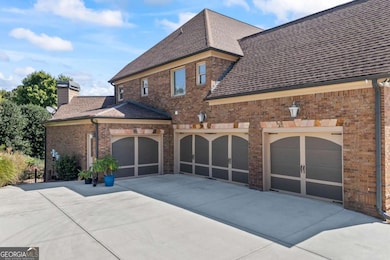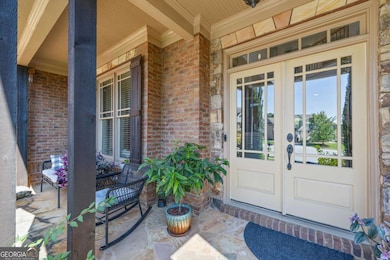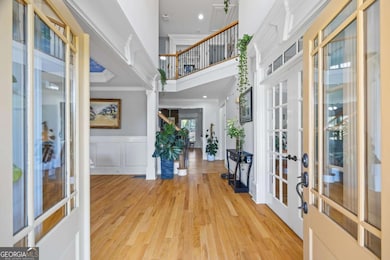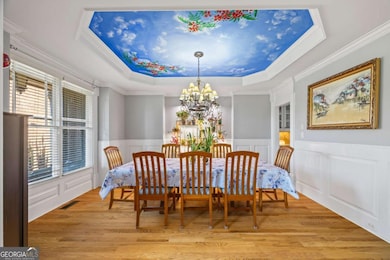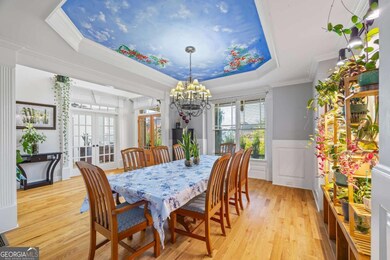2537 Monta Vista Way Hoschton, GA 30548
Estimated payment $6,096/month
Highlights
- Home Theater
- Gated Community
- Clubhouse
- Duncan Creek Elementary School Rated A
- Dining Room Seats More Than Twelve
- Fireplace in Primary Bedroom
About This Home
Experience true elegance in this builder's masterpiece. Every detail has been thoughtfully designed, from the coffered ceilings in the kitchen and living room to the three stunning fireplaces that create a warm, sophisticated ambiance. The main level showcases a soaring 11-foot ceilings and a two-story foyer, leading to an oversized master suite that offers a serene retreat. The basement is an entertainer's dream with a private bedroom, full bath, and spacious living area. Upstairs, 4 bedrooms, a media room and oversized loft provide endless possibilities for relaxation and fun. Features a complete 3-car garage and bonus golf cart garage, this home sits in a gated community in a prime location next to Chateau Elan and is zoned to award-winning schools. Enjoy a private, fenced, and flat backyard, perfect for entertaining, play, or quiet relaxation. With plenty of usable space, it is ideal for outdoor dining, gardening, or adding a pool to create your dream retreat. Schedule your private showing today!
Listing Agent
Keller Williams Realty Atl. Partners License #274517 Listed on: 09/03/2025

Home Details
Home Type
- Single Family
Est. Annual Taxes
- $8,839
Year Built
- Built in 2007
Lot Details
- 0.45 Acre Lot
- Cul-De-Sac
- Back Yard Fenced
- Level Lot
HOA Fees
- $167 Monthly HOA Fees
Home Design
- Traditional Architecture
- Composition Roof
- Three Sided Brick Exterior Elevation
Interior Spaces
- 3-Story Property
- Bookcases
- Tray Ceiling
- Ceiling Fan
- Double Pane Windows
- Family Room with Fireplace
- 3 Fireplaces
- Dining Room Seats More Than Twelve
- Home Theater
- Home Office
- Keeping Room
- Carbon Monoxide Detectors
- Laundry on upper level
Kitchen
- Walk-In Pantry
- Double Oven
- Microwave
- Dishwasher
- Kitchen Island
- Disposal
Flooring
- Wood
- Carpet
- Tile
Bedrooms and Bathrooms
- Fireplace in Primary Bedroom
- Walk-In Closet
Finished Basement
- Partial Basement
- Exterior Basement Entry
Parking
- 3 Car Garage
- Garage Door Opener
Outdoor Features
- Deck
Schools
- Duncan Creek Elementary School
- Frank N Osborne Middle School
- Mill Creek High School
Utilities
- Forced Air Zoned Heating and Cooling System
- Phone Available
- Cable TV Available
Community Details
Overview
- $1,500 Initiation Fee
- The Gates Of Braselton Subdivision
Recreation
- Tennis Courts
- Community Pool
Additional Features
- Clubhouse
- Gated Community
Map
Home Values in the Area
Average Home Value in this Area
Tax History
| Year | Tax Paid | Tax Assessment Tax Assessment Total Assessment is a certain percentage of the fair market value that is determined by local assessors to be the total taxable value of land and additions on the property. | Land | Improvement |
|---|---|---|---|---|
| 2024 | $8,839 | $343,600 | $64,000 | $279,600 |
| 2023 | $8,839 | $343,600 | $64,000 | $279,600 |
| 2022 | $7,514 | $277,760 | $50,000 | $227,760 |
| 2021 | $6,798 | $235,240 | $41,320 | $193,920 |
| 2020 | $6,570 | $221,960 | $40,000 | $181,960 |
| 2019 | $6,185 | $204,800 | $40,000 | $164,800 |
| 2018 | $6,215 | $204,800 | $40,000 | $164,800 |
| 2016 | $6,215 | $204,800 | $40,000 | $164,800 |
| 2015 | $5,756 | $171,720 | $34,000 | $137,720 |
| 2014 | $5,794 | $171,720 | $34,000 | $137,720 |
Property History
| Date | Event | Price | List to Sale | Price per Sq Ft | Prior Sale |
|---|---|---|---|---|---|
| 10/13/2025 10/13/25 | Price Changed | $985,000 | -1.5% | $185 / Sq Ft | |
| 09/03/2025 09/03/25 | For Sale | $1,000,000 | +95.3% | $188 / Sq Ft | |
| 06/19/2015 06/19/15 | Sold | $512,000 | -- | $110 / Sq Ft | View Prior Sale |
| 05/24/2015 05/24/15 | Pending | -- | -- | -- |
Purchase History
| Date | Type | Sale Price | Title Company |
|---|---|---|---|
| Warranty Deed | -- | -- | |
| Warranty Deed | $512,000 | -- | |
| Deed | -- | -- | |
| Deed | $95,000 | -- |
Mortgage History
| Date | Status | Loan Amount | Loan Type |
|---|---|---|---|
| Open | $430,500 | No Value Available | |
| Previous Owner | $460,800 | New Conventional | |
| Previous Owner | $417,000 | Stand Alone Second | |
| Previous Owner | $400,000 | No Value Available |
Source: Georgia MLS
MLS Number: 10596746
APN: 3-006-828
- 2506 Monta Vista Way
- 2370 Muskogee Ln
- 2445 Retreat Point Pkwy
- 5841 Choctaw Ln
- 5831 Choctaw Ln
- 2522 Autumn Maple Dr
- 5797 Allee Way
- 2505 Shumard Oak Dr
- 2785 Shumard Oak Dr
- 2655 Old Winder Hwy
- 2450 Shumard Oak Dr
- 6356 Mossy Oak Landing
- 5634 Autumn Flame Dr
- 2651 Bald Cypress Dr
- 6125 Mulberry Park Dr
- 2470 Green Mountain Dr
- 5521 Autumn Flame Dr
- 2721 Bald Cypress Dr
- 2770 Shumard Oak Dr
- 1732 Sahale Falls Dr
- 6423 Grand Hickory Dr
- 6433 Grand Hickory Dr
- 1213 Loowit Falls Ct
- 2307 Loowit Falls Dr
- 6483 Grand Hickory Dr
- 6427 Mossy Oak Landing
- 6475 White Walnut Way
- 6563 Grand Hickory Dr
- 2447 Rock Maple Dr NE
- 6834 White Walnut Way
- 6672 Grand Hickory Dr
- 6993 Grand Hickory Dr
- 105 Chablis Ct
- 6275 Brookside Ln
- 6576 White Spruce Ave
- 6218 Azalea Way
- 6853 Grand Hickory Dr
- 5861 Yoshino Cherry Ln
