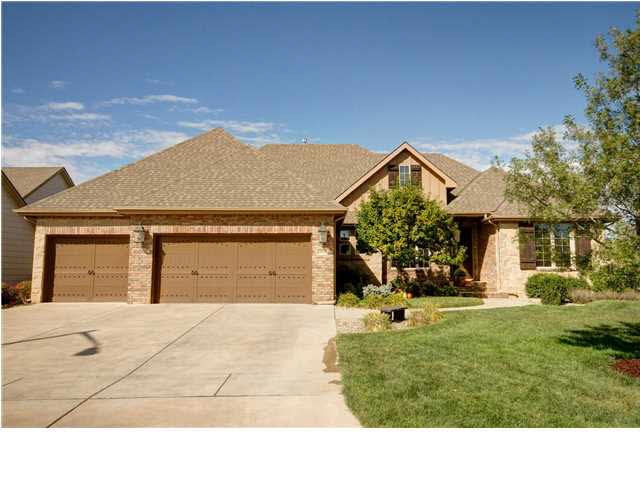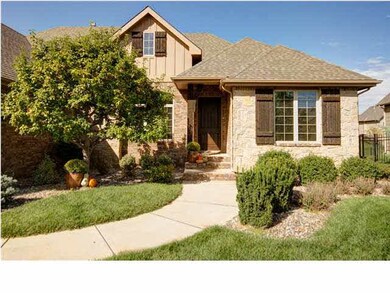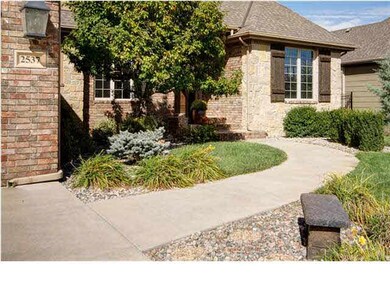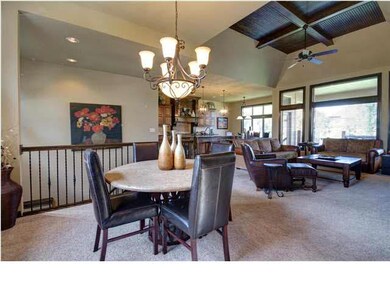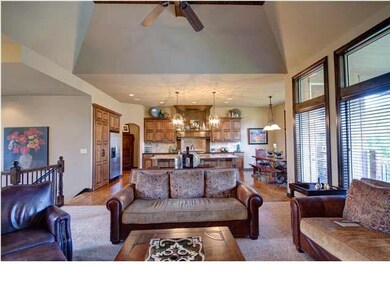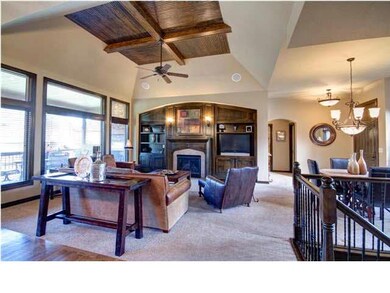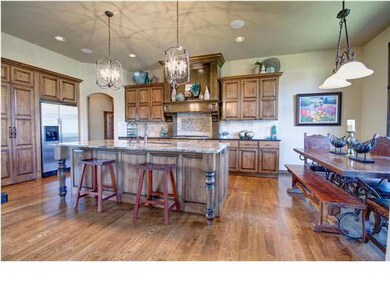
2537 N Loch Lomond Ct Wichita, KS 67228
Highlights
- Community Lake
- Multiple Fireplaces
- Ranch Style House
- Wheatland Elementary School Rated A
- Vaulted Ceiling
- Wood Flooring
About This Home
As of June 2019Your dream home awaits you at 2537 Loch Lomond Ct! This gorgeous 5 bedroom, 3 bath Ranch home is located in the highly desired neighborhood of The Hawthorne! This beautiful home offers high end custom features and exceptional wood detailing throughout! The main level offers a large open split floor plan, large formal dining room, vaulted ceilings, large ceiling to floor windows providing an abundance of natural light, neutral paint, and beautiful gas fire place! The gourmet kitchen features hard wood floors, large granite Island, and eating bar, granite countertops, beautiful tile mosaic backsplash, gorgeous alder wood cabinets, large walk-in Pantry, and large eating area. Just off the kitchen step out to the Large Covered composite deck overlooking the plush landscaped yard featuring a built in Gas Fireplace, Perfect for entertaining or your morning coffee! A Large Laundry room and mud room are located just off the kitchen. The Luxurious large Master Suite with a beautiful coffered ceiling is a great place to relax with a large Soaking tub, separate shower, double granite sink vanities, and large walk in closet! Two large bedrooms with large closets and large bath complete the main level. The finished basement features a very large family room wired with surround sound, large wet bar, two additional bedrooms offering large closets, full guest bath, and storage area. This well maintained home offers carriage garage doors, sprinkler system, new hot water heater, irrigation well, surround sound, security system, plush landscaped yard, and upgrades galore! This owners of this handsome home have maintained all of its beauty! This home is located in the highly desired Andover school District close to area shopping, restaurants, and parks and recreation! Call to schedule your private showing today!
Last Agent to Sell the Property
Angela Reynolds
Coldwell Banker Plaza Real Estate License #00233451 Listed on: 10/03/2014
Home Details
Home Type
- Single Family
Est. Annual Taxes
- $4,522
Year Built
- Built in 2006
Lot Details
- 0.25 Acre Lot
- Cul-De-Sac
- Wrought Iron Fence
- Sprinkler System
HOA Fees
- $48 Monthly HOA Fees
Parking
- 3 Car Attached Garage
Home Design
- Ranch Style House
- Brick or Stone Mason
- Frame Construction
- Composition Roof
- Masonry
Interior Spaces
- Wet Bar
- Wired For Sound
- Vaulted Ceiling
- Ceiling Fan
- Multiple Fireplaces
- Decorative Fireplace
- Gas Fireplace
- Window Treatments
- Family Room
- Formal Dining Room
- Wood Flooring
- Home Security System
- Laundry on main level
Kitchen
- Breakfast Bar
- Oven or Range
- Range Hood
- Microwave
- Dishwasher
- Kitchen Island
- Disposal
Bedrooms and Bathrooms
- 5 Bedrooms
- Walk-In Closet
- Dual Vanity Sinks in Primary Bathroom
- Separate Shower in Primary Bathroom
Finished Basement
- Bedroom in Basement
- Finished Basement Bathroom
- Basement Storage
Outdoor Features
- Covered patio or porch
- Rain Gutters
Schools
- Wheatland Elementary School
- Andover Middle School
- Andover High School
Utilities
- Forced Air Heating and Cooling System
- Septic Tank
Listing and Financial Details
- Assessor Parcel Number 20173-111-02-0-31-09-046.00
Community Details
Overview
- Association fees include gen. upkeep for common ar
- $400 HOA Transfer Fee
- Hawthorne Subdivision
- Community Lake
- Greenbelt
Recreation
- Community Pool
- Jogging Path
Ownership History
Purchase Details
Home Financials for this Owner
Home Financials are based on the most recent Mortgage that was taken out on this home.Purchase Details
Home Financials for this Owner
Home Financials are based on the most recent Mortgage that was taken out on this home.Purchase Details
Home Financials for this Owner
Home Financials are based on the most recent Mortgage that was taken out on this home.Similar Homes in the area
Home Values in the Area
Average Home Value in this Area
Purchase History
| Date | Type | Sale Price | Title Company |
|---|---|---|---|
| Warranty Deed | -- | Security 1St Title Llc | |
| Warranty Deed | -- | Security 1St Title | |
| Warranty Deed | -- | None Available |
Mortgage History
| Date | Status | Loan Amount | Loan Type |
|---|---|---|---|
| Open | $75,034 | Credit Line Revolving | |
| Open | $321,500 | New Conventional | |
| Previous Owner | $426,455 | New Conventional | |
| Previous Owner | $63,000 | Credit Line Revolving | |
| Previous Owner | $378,100 | Construction |
Property History
| Date | Event | Price | Change | Sq Ft Price |
|---|---|---|---|---|
| 06/18/2019 06/18/19 | Sold | -- | -- | -- |
| 05/12/2019 05/12/19 | Pending | -- | -- | -- |
| 03/21/2019 03/21/19 | For Sale | $475,000 | +3.3% | $128 / Sq Ft |
| 06/01/2015 06/01/15 | Sold | -- | -- | -- |
| 04/02/2015 04/02/15 | Pending | -- | -- | -- |
| 10/03/2014 10/03/14 | For Sale | $459,900 | -- | $124 / Sq Ft |
Tax History Compared to Growth
Tax History
| Year | Tax Paid | Tax Assessment Tax Assessment Total Assessment is a certain percentage of the fair market value that is determined by local assessors to be the total taxable value of land and additions on the property. | Land | Improvement |
|---|---|---|---|---|
| 2025 | $7,756 | $62,227 | $13,731 | $48,496 |
| 2023 | $7,756 | $58,156 | $10,741 | $47,415 |
| 2022 | $7,510 | $54,511 | $10,132 | $44,379 |
| 2021 | $8,440 | $54,510 | $9,384 | $45,126 |
| 2020 | $8,725 | $53,510 | $9,384 | $44,126 |
| 2019 | $8,548 | $50,899 | $9,384 | $41,515 |
| 2018 | $8,844 | $53,234 | $8,487 | $44,747 |
| 2017 | $8,842 | $0 | $0 | $0 |
| 2016 | $8,455 | $0 | $0 | $0 |
| 2015 | $6,452 | $0 | $0 | $0 |
| 2014 | -- | $0 | $0 | $0 |
Agents Affiliated with this Home
-

Seller's Agent in 2019
Shane Phillips
Reece Nichols South Central Kansas
(316) 295-0696
263 Total Sales
-

Buyer's Agent in 2019
Sarah Nold
Keller Williams Hometown Partners
(316) 641-1647
68 Total Sales
-
A
Seller's Agent in 2015
Angela Reynolds
Coldwell Banker Plaza Real Estate
-

Buyer's Agent in 2015
Tyson Bean
Pinnacle Realty Group
(316) 461-9088
187 Total Sales
Map
Source: South Central Kansas MLS
MLS Number: 374282
APN: 111-02-0-31-09-046.00
- 13902 E Ayesbury St
- 14108 E Mainsgate St
- 14108 E Ayesbury Cir
- 2306 N Lindsay Cir
- 2541 N Davin Cir
- 2722 N Woodridge St
- 2730 N Woodridge St
- 2410 N Woodridge Cir
- 2307 N Sandpiper St
- 14109 E Churchill St
- 2767 N Woodridge Ct
- 14306 E Churchill Cir
- 2667 N Woodridge Ct
- 12513 E 27th Ct N
- 14822 E Camden Chase St
- 12828 E Churchill St
- 1818 N Burning Tree Cir
- 12373 E Woodspring Ct
- 12446 E 27th Ct N
- 2317 N Sagebrush Ct
