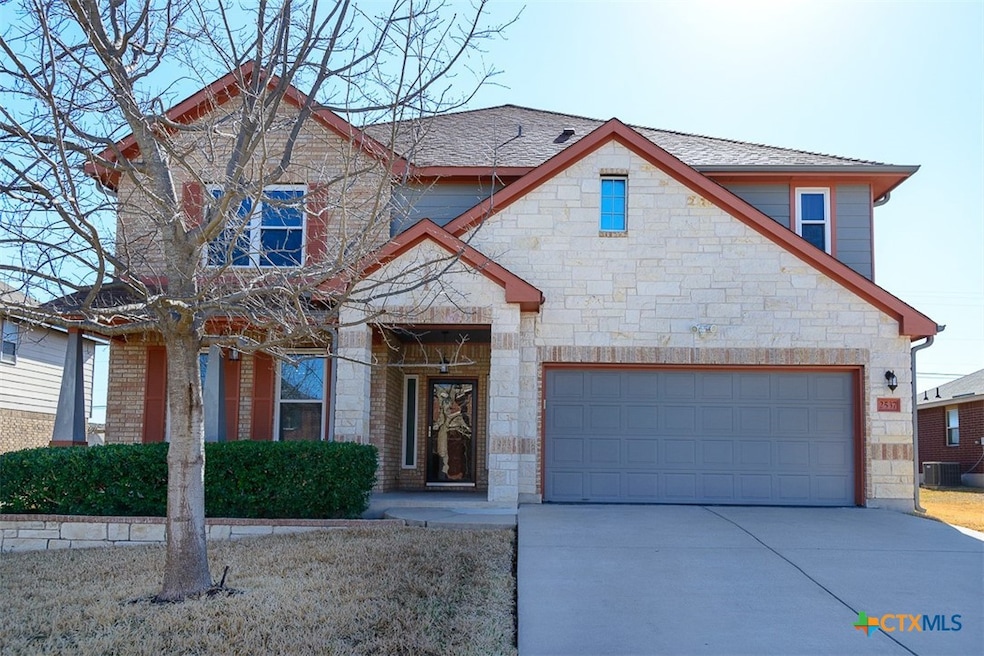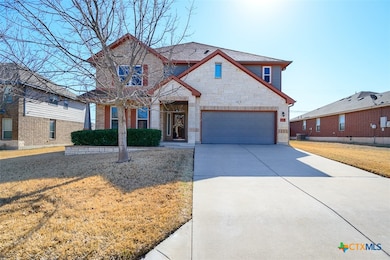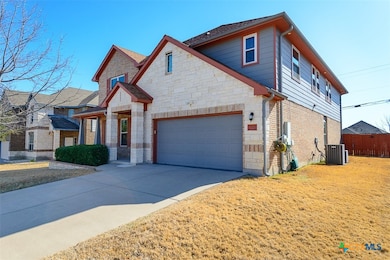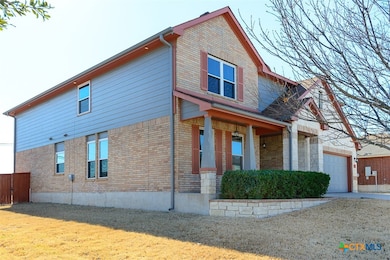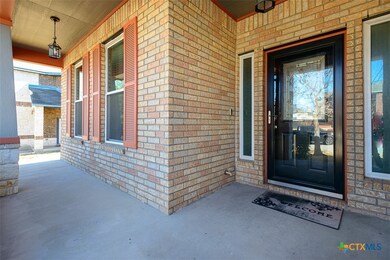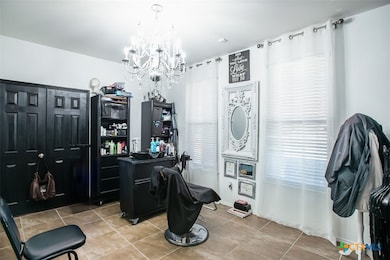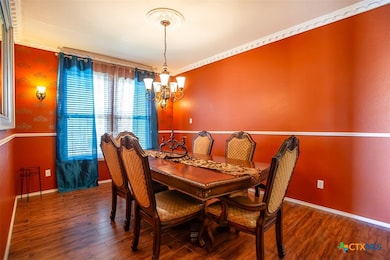2537 Red Fern Dr Harker Heights, TX 76548
Highlights
- Open Floorplan
- 1 Fireplace
- Game Room
- Contemporary Architecture
- No HOA
- Covered patio or porch
About This Home
OVER 4100 SQ.FT of REMARKABLY KEPT 6 BEDROOM HOME located in Harker Heights. This tailored home has all an owner could ask for and more. Upon entry, your eyes are drawn to the high ceilings with customized crown molding accompanied by a dedicated office and formal dining room in the welcome area before entering the chef's delight kitchen with impressive caged lighting, stainless steel appliances, plenty of cabinets, and lots of counter-space to include an eat-in bar area. This kitchen is open to the breakfast nook and flows into the living room. Retreat to the lofty owner's suite with it's spa-like qualities in the bathroom featuring an elongated shower with massaging dual heads. Take a journey upstairs to find a second primary bedroom with shared bathroom servicing two other bedrooms. You'll spend hours relaxing in the heartbeat of the home...a full lounge complimented by unique glass doors! This room is far more than a "man-cave"! You really have to see it and feel it for yourself! This one is a MUST HAVE. With all it has to offer, this one will not last long! Contact your favorite real estate agent, come out and see this jewel, then make the offer that will make this exclusive house your next home!
Last Listed By
Coldwell Banker Realty Brokerage Phone: (254) 394-4170 License #0677716 Listed on: 03/11/2025

Home Details
Home Type
- Single Family
Est. Annual Taxes
- $7,243
Year Built
- Built in 2010
Lot Details
- 9,731 Sq Ft Lot
- West Facing Home
- Wood Fence
- Back Yard Fenced
Parking
- 2 Car Attached Garage
Home Design
- Contemporary Architecture
- Slab Foundation
- Masonry
Interior Spaces
- 4,106 Sq Ft Home
- Property has 2 Levels
- Open Floorplan
- Crown Molding
- Ceiling Fan
- Chandelier
- 1 Fireplace
- Double Pane Windows
- Entrance Foyer
- Formal Dining Room
- Game Room
- Inside Utility
Kitchen
- Electric Range
- Dishwasher
- Disposal
Flooring
- Carpet
- Tile
Bedrooms and Bathrooms
- 6 Bedrooms
- Split Bedroom Floorplan
- Dual Closets
- Double Vanity
- Garden Bath
Laundry
- Laundry Room
- Laundry on main level
- Washer and Electric Dryer Hookup
Home Security
- Security System Owned
- Storm Doors
Outdoor Features
- Covered patio or porch
Schools
- Skipcha Elementary School
- Union Grove Middle School
- Harker Heights High School
Utilities
- Central Heating and Cooling System
- Water Heater
Community Details
- No Home Owners Association
- Built by Centex
- Skipcha Mountain Estates Ph Subdivision
Listing and Financial Details
- Legal Lot and Block 11 / 11
- Assessor Parcel Number 394415
Map
Home Values in the Area
Average Home Value in this Area
Tax History
| Year | Tax Paid | Tax Assessment Tax Assessment Total Assessment is a certain percentage of the fair market value that is determined by local assessors to be the total taxable value of land and additions on the property. | Land | Improvement |
|---|---|---|---|---|
| 2024 | $6,148 | $395,619 | $52,000 | $343,619 |
| 2023 | $6,585 | $371,522 | $0 | $0 |
| 2022 | $6,872 | $337,747 | $0 | $0 |
| 2021 | $7,114 | $314,530 | $38,000 | $276,530 |
| 2020 | $6,754 | $279,130 | $38,000 | $241,130 |
| 2019 | $6,488 | $256,399 | $19,250 | $237,149 |
| 2018 | $7,022 | $294,827 | $17,500 | $277,327 |
| 2017 | $6,931 | $289,458 | $17,500 | $271,958 |
| 2016 | $6,688 | $279,313 | $17,500 | $261,813 |
| 2014 | $6,050 | $269,490 | $0 | $0 |
Property History
| Date | Event | Price | Change | Sq Ft Price |
|---|---|---|---|---|
| 05/02/2025 05/02/25 | Pending | -- | -- | -- |
| 03/11/2025 03/11/25 | For Sale | $440,000 | -- | $107 / Sq Ft |
Purchase History
| Date | Type | Sale Price | Title Company |
|---|---|---|---|
| Vendors Lien | -- | Pgp Title |
Mortgage History
| Date | Status | Loan Amount | Loan Type |
|---|---|---|---|
| Open | $236,550 | VA | |
| Closed | $240,982 | VA | |
| Previous Owner | $225,992 | VA |
Source: Central Texas MLS (CTXMLS)
MLS Number: 572042
APN: 394415
- 829 Kachina Loop
- 823 Kachina Loop
- 2612 Cortona St
- 2501 Cortona St
- 2617 White Moon Dr
- 828 Red Fern Dr
- 1306 Torino St
- 814 Red Fern Dr
- 1310 Torino St
- 907 Mustang Trail
- 2427 Freddie L Nichols Sr Dr
- 3225 Vineyard Trail
- 2512 Corradino St
- 2406 Vesuvius Ct
- 2407 Freddie L Nichols Sr Dr
- 3247 Vineyard Trail
- 807 Mustang Trail
- 2306 Verona Ct
- 1203 Roma St
- 812 Valentino Dr
