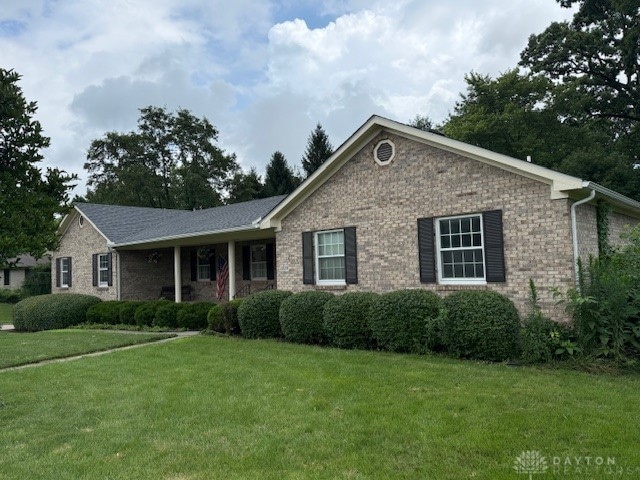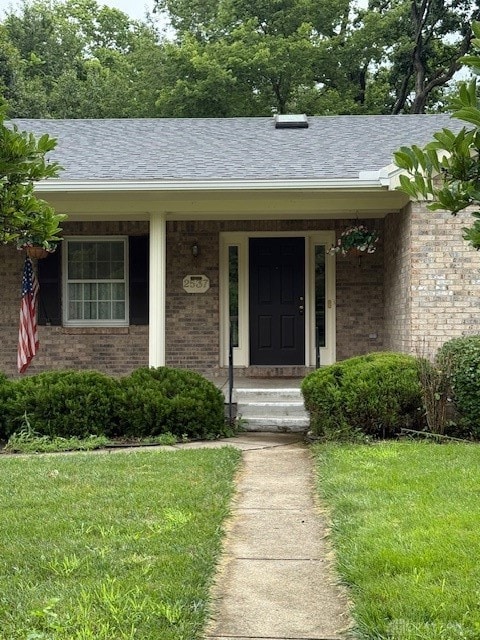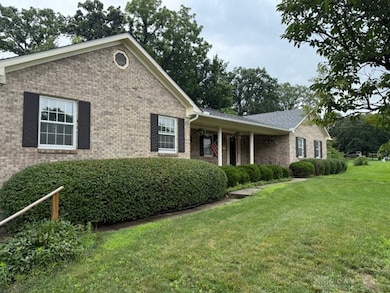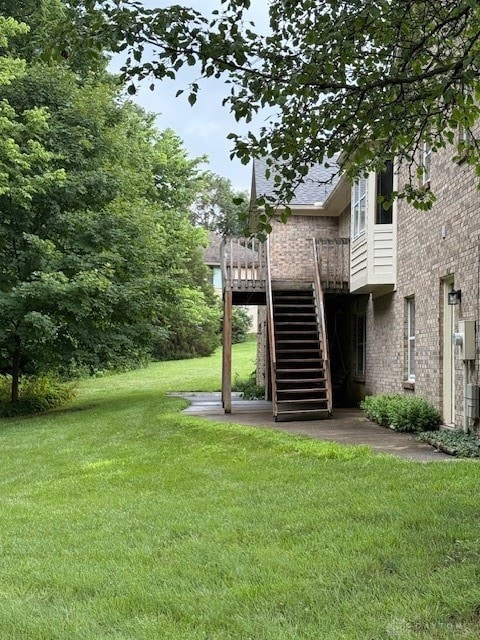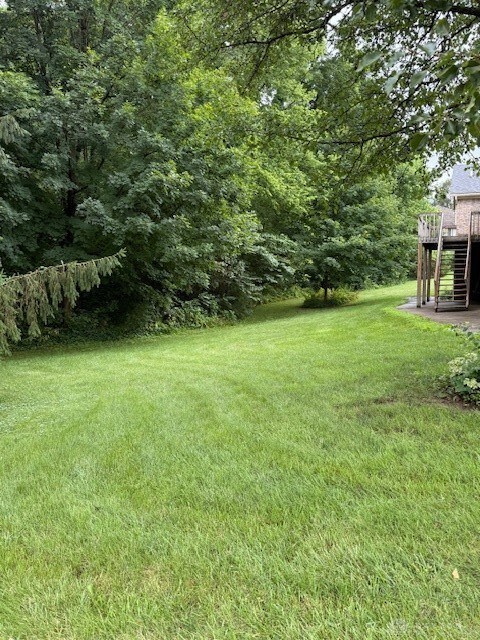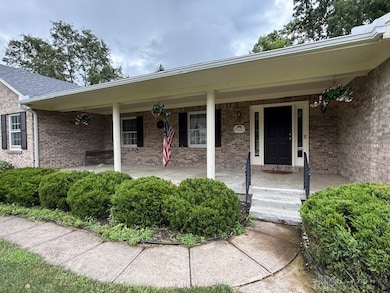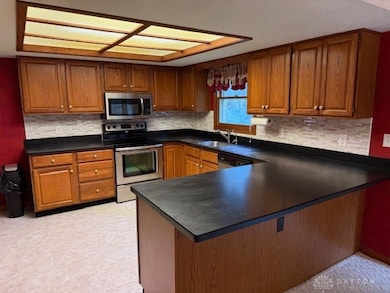Estimated payment $3,056/month
Highlights
- Second Kitchen
- Deck
- No HOA
- 0.61 Acre Lot
- Combination Kitchen and Living
- Porch
About This Home
REDUCED $10,500 - PROPERTY INCLUDES 2 PARCELS (ONE WITH TREES). OVER 5,300 SQ FT OF TOTAL LIVING AREA WITH WALK-OUT LOWER LEVEL. Beautiful brick ranch with LOTS of room in one of the finest locations in Xenia. The kitchen boasts a large pantry and is open to breakfast area and the living room. Living room has a beautiful brick woodburning fireplace. Separate dining room with an additional room next to it that could be an office or reading area. A nice deck off the living room as well as the primary bedroom. 3 bedrooms, 2 full baths on the main level as well as a large laundry area near the entrance of the garage. The primary bedroom has a large bathroom with a walk-in shower and a huge closet. On the lower level, there is a second kitchen and laundry area with a full bath. There is a walkout area with sliding glass doors to the backyard which has lots of trees for privacy. There are 2 bonus/rec areas as well as another bedroom. For the hobbyist, there is a workshop area on the lower level. Perfect for you to enjoy your wood or craft hobbies. All appliances stay on both levels. Additional lot is M40-0001-0054-0-0014-00.
Listing Agent
McIlvaine Realty Brokerage Phone: (937) 372-3577 License #0000148925 Listed on: 07/20/2025
Home Details
Home Type
- Single Family
Est. Annual Taxes
- $5,834
Year Built
- 1991
Lot Details
- 0.61 Acre Lot
- Lot Dimensions are 225x150
Parking
- 2 Car Attached Garage
- Parking Storage or Cabinetry
- Garage Door Opener
Home Design
- Brick Exterior Construction
Interior Spaces
- 5,320 Sq Ft Home
- 1-Story Property
- Ceiling Fan
- Wood Burning Fireplace
- Combination Kitchen and Living
- Finished Basement
- Walk-Out Basement
Kitchen
- Second Kitchen
- Breakfast Area or Nook
- Range
- Microwave
- Dishwasher
- Disposal
Bedrooms and Bathrooms
- 4 Bedrooms
- Walk-In Closet
- Bathroom on Main Level
- 3 Full Bathrooms
Laundry
- Dryer
- Washer
Outdoor Features
- Deck
- Porch
Utilities
- Central Air
- Heating System Uses Natural Gas
- Gas Water Heater
- Water Softener
Community Details
- No Home Owners Association
- Timber Ridge Subdivision
Listing and Financial Details
- Assessor Parcel Number M40000100540001300
Map
Home Values in the Area
Average Home Value in this Area
Tax History
| Year | Tax Paid | Tax Assessment Tax Assessment Total Assessment is a certain percentage of the fair market value that is determined by local assessors to be the total taxable value of land and additions on the property. | Land | Improvement |
|---|---|---|---|---|
| 2024 | $5,834 | $149,740 | $22,970 | $126,770 |
| 2023 | $5,834 | $149,740 | $22,970 | $126,770 |
| 2022 | $5,611 | $123,480 | $15,310 | $108,170 |
| 2021 | $5,687 | $123,480 | $15,310 | $108,170 |
| 2020 | $5,442 | $123,480 | $15,310 | $108,170 |
| 2019 | $5,477 | $117,430 | $16,430 | $101,000 |
| 2018 | $5,498 | $117,430 | $16,430 | $101,000 |
| 2017 | $5,357 | $117,430 | $16,430 | $101,000 |
| 2016 | $5,357 | $112,720 | $16,430 | $96,290 |
| 2015 | $5,372 | $112,720 | $16,430 | $96,290 |
| 2014 | $5,139 | $112,720 | $16,430 | $96,290 |
Property History
| Date | Event | Price | List to Sale | Price per Sq Ft |
|---|---|---|---|---|
| 09/24/2025 09/24/25 | Price Changed | $487,500 | 0.0% | $92 / Sq Ft |
| 08/22/2025 08/22/25 | Price Changed | $487,600 | -0.1% | $92 / Sq Ft |
| 08/06/2025 08/06/25 | Price Changed | $488,000 | -2.0% | $92 / Sq Ft |
| 07/20/2025 07/20/25 | For Sale | $498,000 | -- | $94 / Sq Ft |
Purchase History
| Date | Type | Sale Price | Title Company |
|---|---|---|---|
| Deed | $233,500 | -- |
Mortgage History
| Date | Status | Loan Amount | Loan Type |
|---|---|---|---|
| Previous Owner | $153,500 | New Conventional |
Source: Dayton REALTORS®
MLS Number: 939329
APN: M40-0001-0054-0-0013-00
- 15 Sexton Dr
- 2018 Tahoe Dr
- 2094 Malibu Trail
- 1872 Harris Ln
- 1815 Promenade Ln
- 493 Hollywood Blvd
- 499 Hollywood Blvd
- 1820 Palmer Ct
- 1814 Palmer Ct
- 1808 Palmer Ct
- 1802 Palmer Ct
- 1791 Palmer Ct
- 1796 Palmer Ct
- 965 Oak Dale Dr
- 517 Hollywood Blvd
- 532 Hollywood Blvd
- 523 Hollywood Blvd
- Harmony Plan at Grandstone Trace
- Newcastle Plan at Grandstone Trace
- Pendleton Plan at Grandstone Trace
- 643 Smith Ave
- 1600 Deer Creek Dr
- 769 Hilltop Rd
- 475 Stelton Rd Unit 479
- 475 Stelton Rd Unit 475
- 1479 Colorado Dr
- 1255 Arkansas Dr
- 2177 Bandit Trail
- 1400 Parkman Place Unit 1406
- 1337 Vimla Way
- 1075 Meadow Dr
- 1302 Shannon Ln
- 2250 Warbler Ln
- 2436 Sherbourne Way
- 2435 Forest Oaks Dr
- 2486 Roseanne Ct
- 2201 Roseanne Ct
- 1302 Hemmingway Dr
- 337 Honey Jane Dr
- 2208-2228 Chapel Dr
