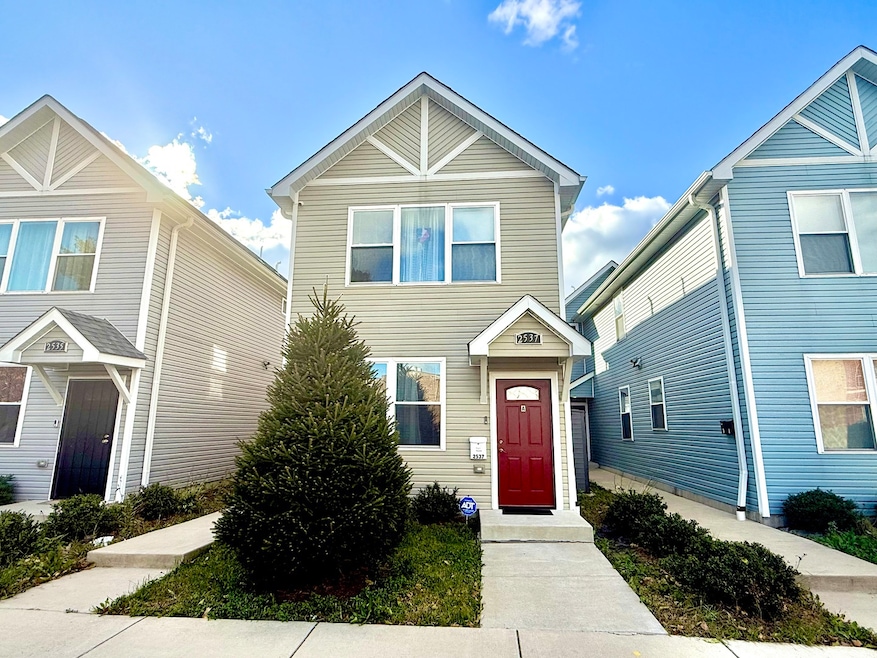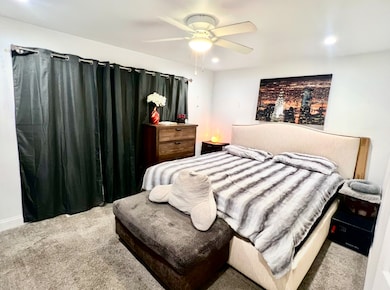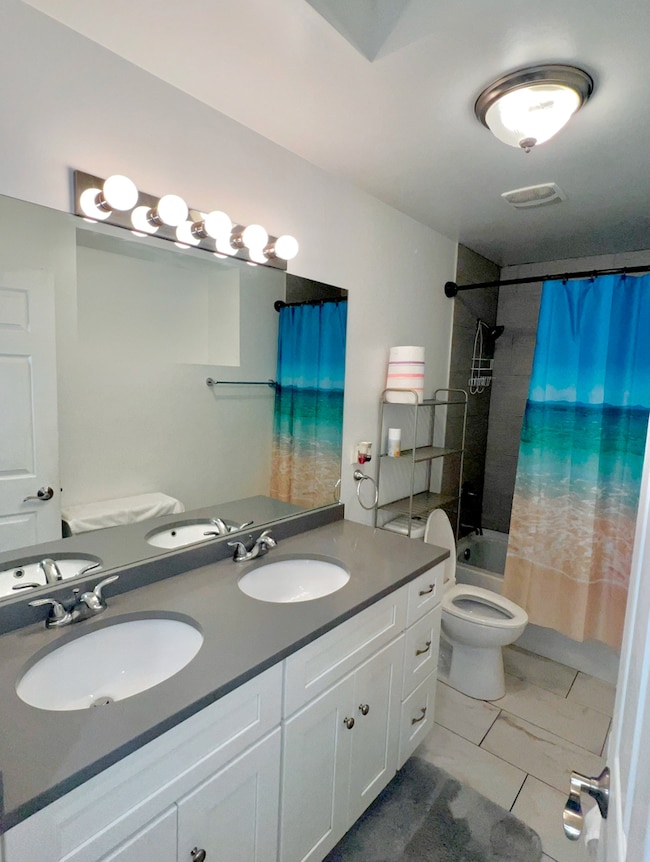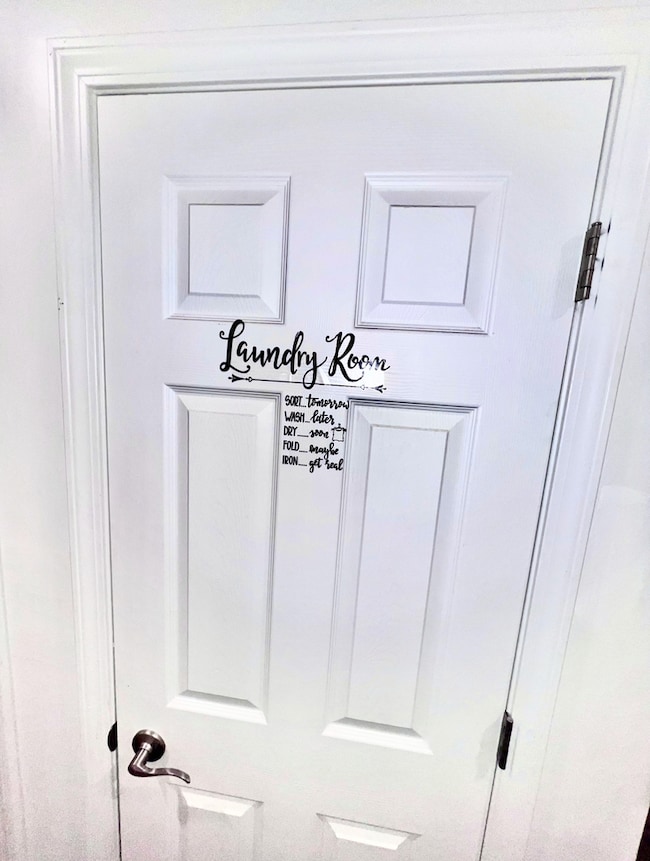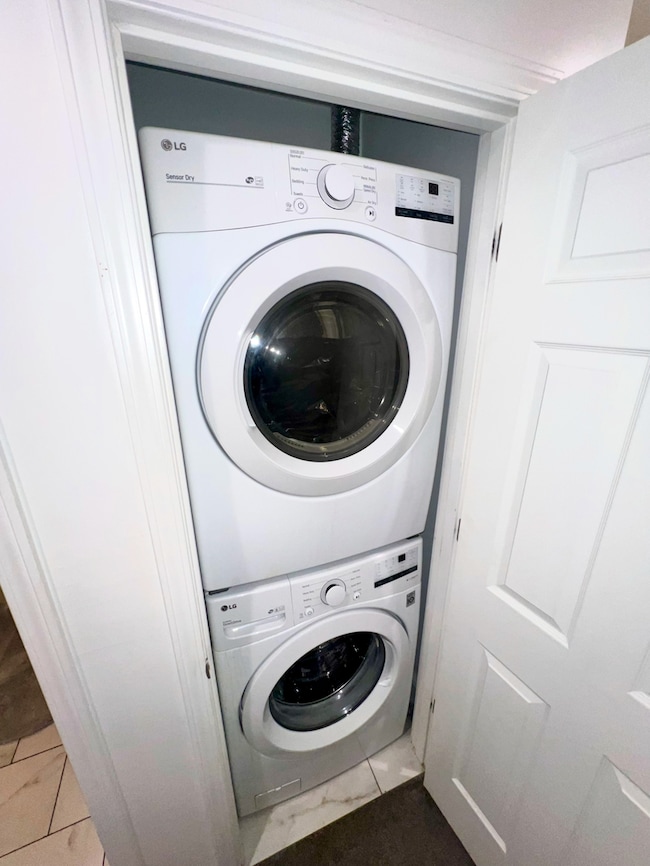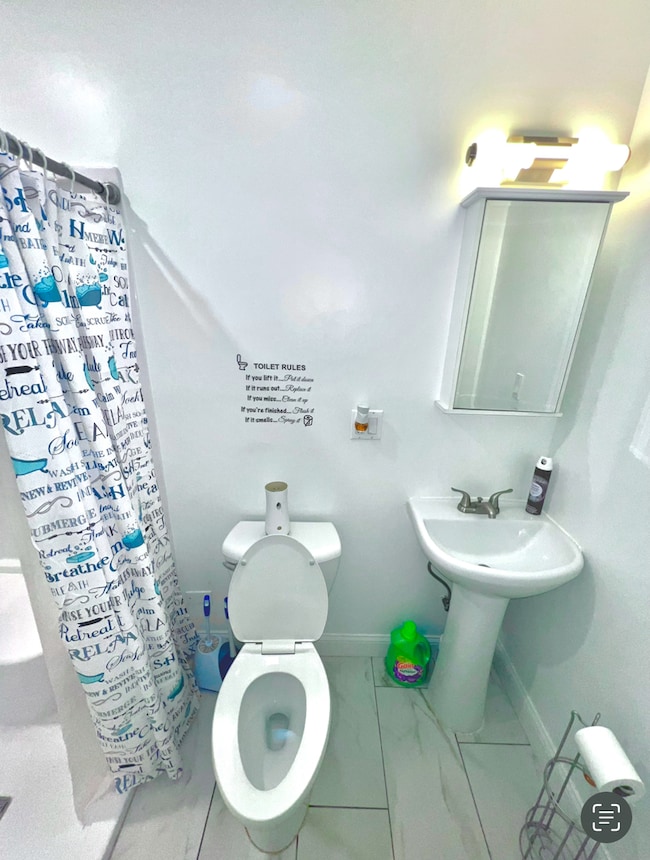2537 W Monroe St Unit B Chicago, IL 60612
United Center NeighborhoodEstimated payment $1,705/month
Highlights
- Open Floorplan
- Main Floor Bedroom
- Stainless Steel Appliances
- Wood Flooring
- Granite Countertops
- 5-minute walk to Park No. 489
About This Home
Live in style with a contemporary open floor plan home! This home is fit with comfort as it features a post 5 year newly build extremely well kept by the owners. As you enter the home you will notice 3 total bedrooms and 2 full bathrooms, including an oversized master suite, a generous layout featuring 9ft ceilings!! This space is a PERFECT FIT for a starter family. With the peace of something close to new, this makes living that much easier as you enjoy: Brand new stainless steel appliances, in-unit laundry room, full length attic storage, crawlspace storage also on the main level, with a beautiful kitchen with all white cabinets and granite countertops. With separate utilities, privacy, and added noise cancellation this all helps bring you to a place called "HOME." Enjoy the eat-in ability while enjoying the kitchen as well. For those that conveniently need a bedroom on the main level this offers just that! Speaking of convenience: This property is just minutes from 290, California Green and Western-Blue Line CTA stations and the No. 20 Madison Street Bus. Schedule your viewing today!
Townhouse Details
Home Type
- Townhome
Est. Annual Taxes
- $4,237
Year Built
- Built in 2020
Home Design
- Entry on the 1st floor
Interior Spaces
- 1,130 Sq Ft Home
- 2-Story Property
- Open Floorplan
- Living Room
- Dining Room
- Storage Room
Kitchen
- Gas Oven
- Range
- Microwave
- Dishwasher
- Stainless Steel Appliances
- Granite Countertops
Flooring
- Wood
- Carpet
Bedrooms and Bathrooms
- 3 Bedrooms
- 3 Potential Bedrooms
- Main Floor Bedroom
- Bathroom on Main Level
- 2 Full Bathrooms
- Dual Sinks
- Soaking Tub
Laundry
- Laundry Room
- Dryer
- Washer
Parking
- 1 Parking Space
- Parking Included in Price
Accessible Home Design
- Handicap Shower
Schools
- Dodge Elementary School
- Josephine Locke Elementary Schoo Middle School
Utilities
- Two cooling system units
- Forced Air Heating System
- Heating System Uses Natural Gas
Community Details
Overview
- 2 Units
Pet Policy
- Dogs and Cats Allowed
Map
Home Values in the Area
Average Home Value in this Area
Tax History
| Year | Tax Paid | Tax Assessment Tax Assessment Total Assessment is a certain percentage of the fair market value that is determined by local assessors to be the total taxable value of land and additions on the property. | Land | Improvement |
|---|---|---|---|---|
| 2024 | $5,245 | $20,000 | $4,875 | $15,125 |
| 2023 | $5,113 | $24,773 | $3,938 | $20,835 |
| 2022 | $5,113 | $24,773 | $3,938 | $20,835 |
Property History
| Date | Event | Price | List to Sale | Price per Sq Ft |
|---|---|---|---|---|
| 10/16/2025 10/16/25 | For Sale | $255,999 | -- | $227 / Sq Ft |
Purchase History
| Date | Type | Sale Price | Title Company |
|---|---|---|---|
| Quit Claim Deed | -- | None Listed On Document |
Source: Midwest Real Estate Data (MRED)
MLS Number: 12496983
APN: 16-13-206-077-0000
- 2526 W Monroe St
- 2825 W Monroe St
- 624 N Troy St
- 2943 W Madison St
- 2638 W Adams St
- 2553 W Washington Blvd
- 2421 W Warren Blvd Unit 3
- 2665 W Warren Blvd Unit 3
- 2604 W Washington Blvd
- 2537 W Warren Blvd
- 2341 W Monroe St
- 2156 W Warren Blvd
- 2346 W Jackson Blvd
- 2333 W Warren Blvd
- 2663 W Maypole Ave
- 2723 W Washington Blvd
- 2625 W Lake St
- 2631 W Lake St
- 2317 W Adams St
- 2718 W Washington Blvd
- 2437 W Jackson Blvd
- 2700 W Jackson Blvd Unit 2
- 2700 W Jackson Blvd Unit 3
- 2620 W Washington Blvd
- 2620 W Washington Blvd Unit 309
- 2750 W Wilcox St Unit G
- 2744 W Warren Blvd Unit 1
- 2303 W Wilcox St Unit 2S
- 2301-2359 W Jackson Blvd
- 2818 W Wilcox St Unit 2
- 2809 W Warren Blvd Unit 1
- 2529 W Congress Pkwy Unit 1
- 2709 W Congress Pkwy Unit 3
- 2711 W Congress Pkwy Unit 3
- 2851 W Wilcox St Unit ID1244949P
- 2215 W Monroe St Unit 4
- 14 S Leavitt St Unit 3E
- 119 N Mozart St Unit 3
- 2503 W Harrison St Unit ID1093318P
- 2453 W Harrison St Unit 2
