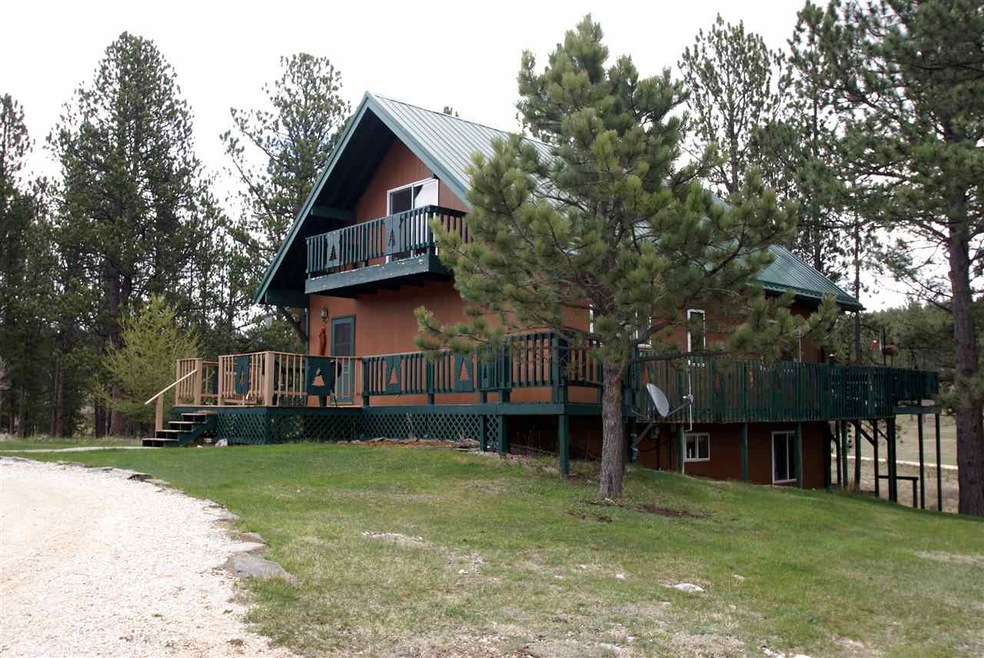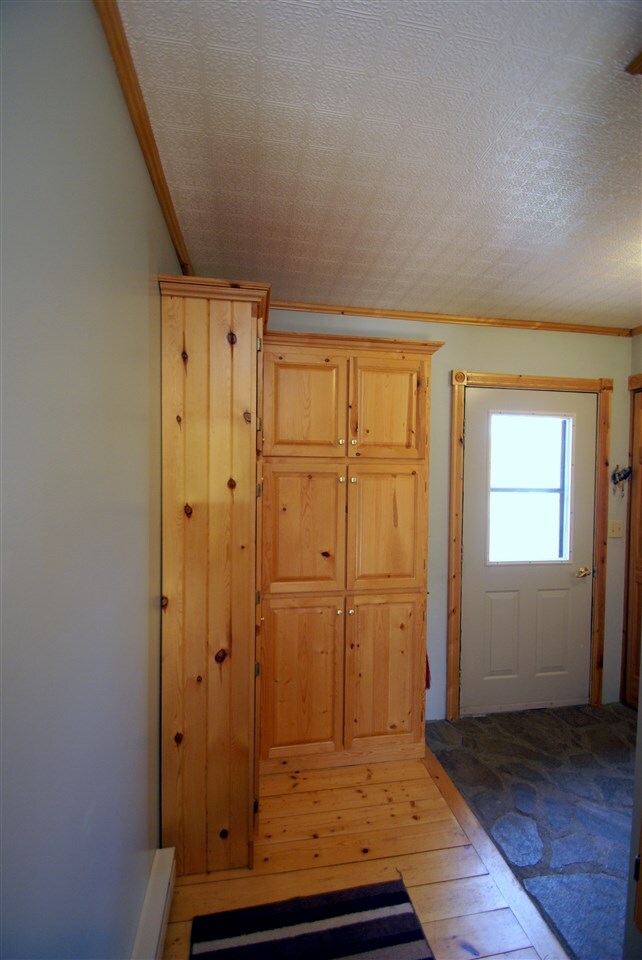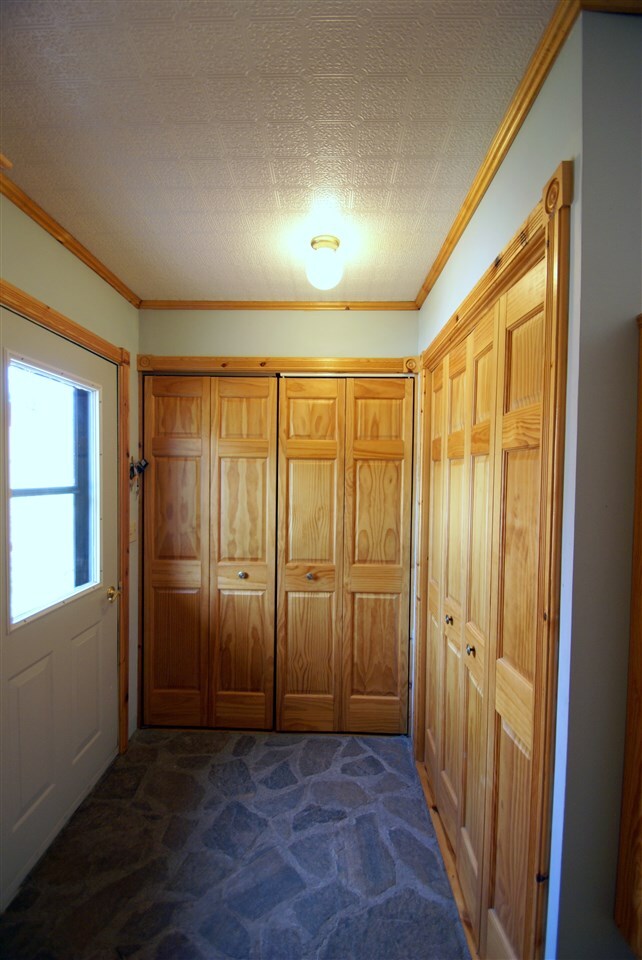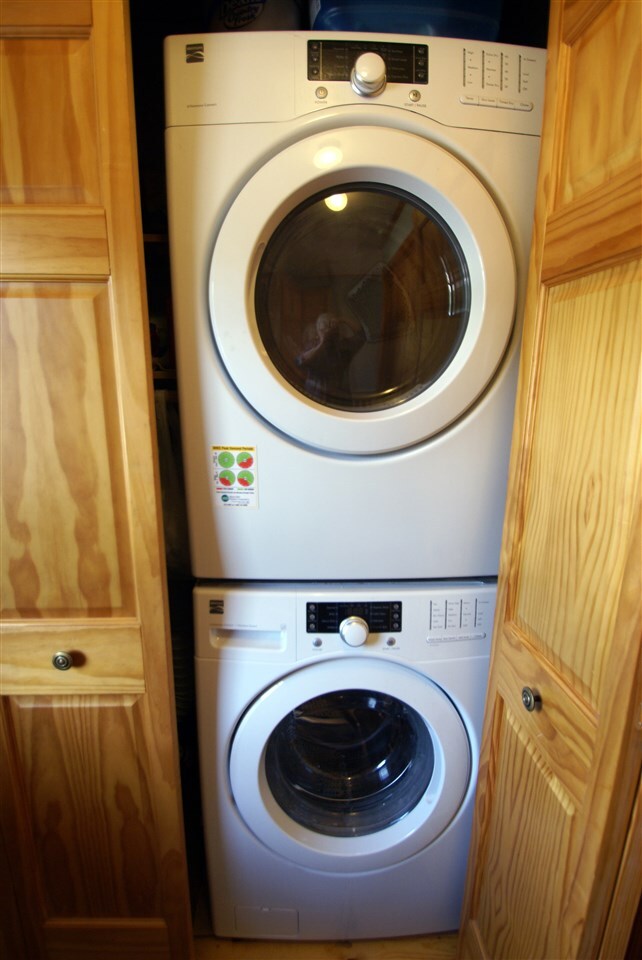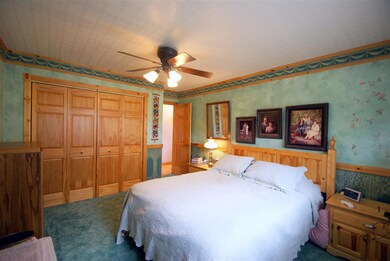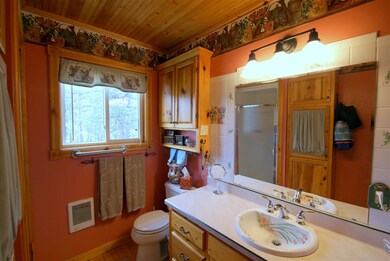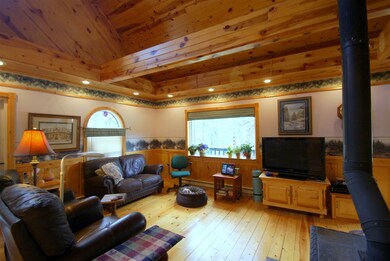
25370 S Lightning Creek Rd Custer, SD 57730
Highlights
- Barn
- Greenhouse
- Covered Deck
- Horses Allowed On Property
- Near a National Forest
- Vaulted Ceiling
About This Home
As of April 2018Bordering National Forest land, this is one of the most thoughtfully developed 5 acres in the Black Hills, featuring a modern 2000+ sf home with many custom touches. Plenty of parking & accessibility w/this circle driveway, which welcomes guests to your home. A 2 car detached garage just steps from the front door gives shelter to your vehicles, & offers finished space for an office/craft space, as well as a bonus room above--complete with a 1/2 bath. Serious crafters, quilters, writers, & artists need look no further! But wait, there's also a 1 car garage, perfectly suited for a man-cave/workshop. Need additional storage for ATV's, or shelter for the horses? The pole barn in the pasture below the house is the perfect place--drive there on the path from above, or walk down on the wooden staircase to the barn & garden. A beautifully landscaped & enclosed garden with its own bench calls all would-be gardeners, & has a green house too! Fully finished walkout basement with 2nd kitchen.
Last Agent to Sell the Property
Sheila Green
Green Real Estate & Investments Group, Custer License #11885 Listed on: 05/05/2017
Co-Listed By
Jared Carson
Green Real Estate & Investments Group, Custer License #15028
Last Buyer's Agent
Jared Carson
Green Real Estate & Investments Group, Custer License #15028
Home Details
Home Type
- Single Family
Est. Annual Taxes
- $5,514
Year Built
- Built in 2000
Lot Details
- 5 Acre Lot
- Aluminum or Metal Fence
- Unpaved Streets
- Partially Wooded Lot
- Landscaped with Trees
- Lawn
- Garden
Parking
- 3 Car Detached Garage
- Garage Door Opener
Home Design
- Frame Construction
- Metal Roof
Interior Spaces
- 2,028 Sq Ft Home
- 1.5-Story Property
- Vaulted Ceiling
- Ceiling Fan
- Free Standing Fireplace
- Gas Log Fireplace
- Double Pane Windows
- Vinyl Clad Windows
- Double Hung Windows
- Family Room with Fireplace
- Living Room with Fireplace
- Loft
- Workshop
- Sun or Florida Room
- Fire and Smoke Detector
- Basement
Kitchen
- Gas Oven or Range
- Range Hood
- Microwave
- Dishwasher
- Disposal
Flooring
- Wood
- Carpet
- Vinyl
Bedrooms and Bathrooms
- 3 Bedrooms
- Primary Bedroom on Main
- Bathroom on Main Level
Laundry
- Laundry on main level
- Dryer
- Washer
Outdoor Features
- Enclosed Balcony
- Covered Deck
- Exterior Lighting
- Greenhouse
- Outbuilding
Utilities
- Heating System Uses Wood
- Baseboard Heating
- 220 Volts
- Propane
- Iron Water Filter
- Well
- Electric Water Heater
- Water Softener is Owned
- On Site Septic
Additional Features
- Green Energy Fireplace or Wood Stove
- In Flood Plain
- Barn
- Horses Allowed On Property
Community Details
- Near a National Forest
Ownership History
Purchase Details
Home Financials for this Owner
Home Financials are based on the most recent Mortgage that was taken out on this home.Similar Homes in Custer, SD
Home Values in the Area
Average Home Value in this Area
Purchase History
| Date | Type | Sale Price | Title Company |
|---|---|---|---|
| Grant Deed | $357,000 | -- |
Property History
| Date | Event | Price | Change | Sq Ft Price |
|---|---|---|---|---|
| 06/04/2025 06/04/25 | For Sale | $675,000 | +89.1% | $333 / Sq Ft |
| 04/13/2018 04/13/18 | Sold | $357,000 | -10.1% | $176 / Sq Ft |
| 02/13/2018 02/13/18 | Pending | -- | -- | -- |
| 05/05/2017 05/05/17 | For Sale | $397,000 | -- | $196 / Sq Ft |
Tax History Compared to Growth
Tax History
| Year | Tax Paid | Tax Assessment Tax Assessment Total Assessment is a certain percentage of the fair market value that is determined by local assessors to be the total taxable value of land and additions on the property. | Land | Improvement |
|---|---|---|---|---|
| 2024 | $5,514 | $648,617 | $130,000 | $518,617 |
| 2023 | $5,678 | $607,228 | $130,000 | $477,228 |
| 2022 | $4,897 | $489,325 | $110,000 | $379,325 |
| 2021 | $4,283 | $415,700 | $49,767 | $365,933 |
| 2020 | $4,076 | $343,834 | $44,712 | $299,122 |
| 2019 | $3,946 | $343,834 | $44,712 | $299,122 |
| 2018 | $2,175 | $303,773 | $44,212 | $259,561 |
| 2017 | $2,386 | $188,309 | $40,194 | $148,115 |
| 2016 | $2,481 | $188,309 | $40,194 | $148,115 |
| 2015 | $2,481 | $194,189 | $0 | $194,189 |
| 2013 | -- | $189,905 | $0 | $189,905 |
Agents Affiliated with this Home
-

Seller's Agent in 2025
JEREMY KAHLER
Keller Williams Realty Black Hills SP
(605) 381-7500
507 Total Sales
-
S
Seller's Agent in 2018
Sheila Green
Green Real Estate & Investments Group, Custer
-
J
Seller Co-Listing Agent in 2018
Jared Carson
Green Real Estate & Investments Group, Custer
Map
Source: Mount Rushmore Area Association of REALTORS®
MLS Number: 54591
APN: 005577
- Lot 5 Caledonia Trail Unit TBD Caledonia Trail
- Lot 5 Caledonia Trail Unit Lot 5 Caledonia Esta
- 11754 Caledonia Trail
- TBD Wind Dance Rd Unit TBD Wind Dance Ranch
- TBD Wind Dance Ranch Rd
- 11876 Deer Ridge Rd
- 11583 Paydirt Pass
- 25325 Edyth Cir
- 11895 Pleasant Valley Rd
- 11928 Woodnote Ln
- TBD Winchester Rd
- 11969 Woodnote Ln
- tbd War Bonnet Rd Unit Lot 6R Big Medicine
- 11821 Diamond Rd
- 25373 Wind Song Valley Rd
- 11753 Pleasant Valley Rd
- 25270 Chevy Ln
- Lot 22 DiamondE Upper French Creek Rd Unit TBD Upper French Cre
- 24901 Big Valley Trail
- tbd Other Unit TBD Nelson Subdivisi
