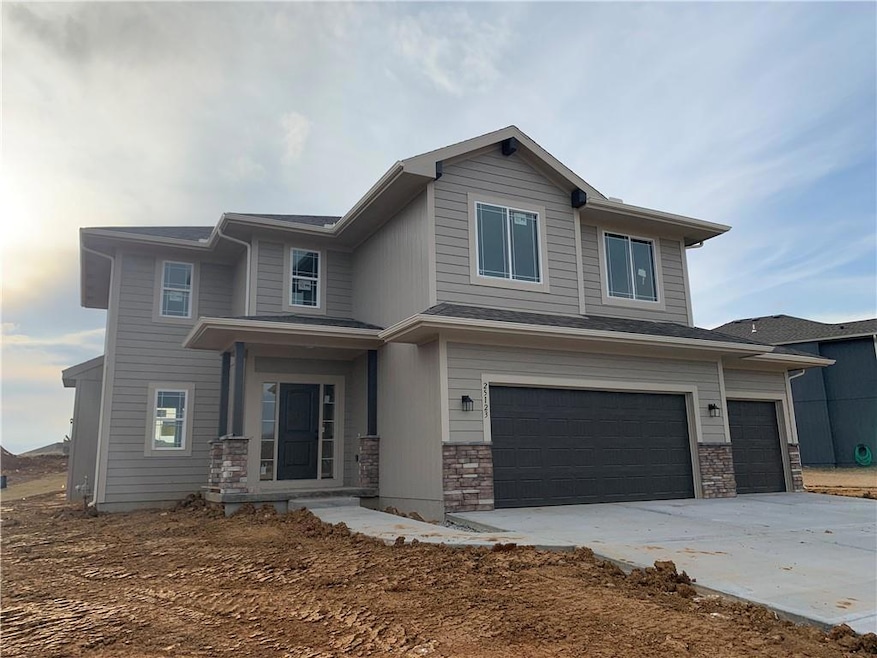
PENDING
NEW CONSTRUCTION
25370 W 148th St Olathe, KS 66061
Estimated payment $3,349/month
4
Beds
2.5
Baths
1,980
Sq Ft
$247
Price per Sq Ft
Highlights
- Custom Closet System
- Traditional Architecture
- Home Office
- Clearwater Creek Elementary School Rated A
- Great Room with Fireplace
- 3 Car Attached Garage
About This Home
This custom Springbrook build pulls at all the stops with granite counters throughout, custom cabinets, lvp floors, built ins, bull nosed corners, large master suite with sitting room, full basement, and much more.
Listing Agent
Keller Williams Realty Partners Inc. Brokerage Phone: 816-536-1736 License #2004005622 Listed on: 07/23/2025

Home Details
Home Type
- Single Family
Est. Annual Taxes
- $8,000
Year Built
- Built in 2025 | Under Construction
HOA Fees
- $37 Monthly HOA Fees
Parking
- 3 Car Attached Garage
Home Design
- Traditional Architecture
- Stone Frame
- Composition Roof
Interior Spaces
- 1,980 Sq Ft Home
- 2-Story Property
- Ceiling Fan
- Gas Fireplace
- Entryway
- Great Room with Fireplace
- Home Office
- Laundry Room
Kitchen
- Eat-In Kitchen
- Cooktop
- Dishwasher
- Kitchen Island
Bedrooms and Bathrooms
- 4 Bedrooms
- Custom Closet System
Unfinished Basement
- Basement Fills Entire Space Under The House
- Stubbed For A Bathroom
Schools
- Cedar Creek Elementary School
- Olathe West High School
Utilities
- Central Air
- Heat Pump System
- Heating System Uses Natural Gas
Additional Features
- 0.26 Acre Lot
- City Lot
Community Details
- Oak Run Community Subdivision
Listing and Financial Details
- Assessor Parcel Number DP50840000-0310
- $0 special tax assessment
Map
Create a Home Valuation Report for This Property
The Home Valuation Report is an in-depth analysis detailing your home's value as well as a comparison with similar homes in the area
Home Values in the Area
Average Home Value in this Area
Tax History
| Year | Tax Paid | Tax Assessment Tax Assessment Total Assessment is a certain percentage of the fair market value that is determined by local assessors to be the total taxable value of land and additions on the property. | Land | Improvement |
|---|---|---|---|---|
| 2024 | $1,158 | $9,947 | $9,947 | -- |
| 2023 | $1,164 | $9,947 | $9,947 | -- |
| 2022 | $349 | $2,902 | $2,902 | -- |
Source: Public Records
Property History
| Date | Event | Price | Change | Sq Ft Price |
|---|---|---|---|---|
| 07/23/2025 07/23/25 | Pending | -- | -- | -- |
| 07/23/2025 07/23/25 | For Sale | $489,210 | -- | $247 / Sq Ft |
Source: Heartland MLS
Purchase History
| Date | Type | Sale Price | Title Company |
|---|---|---|---|
| Warranty Deed | -- | Security 1St Title | |
| Warranty Deed | -- | Security 1St Title |
Source: Public Records
Mortgage History
| Date | Status | Loan Amount | Loan Type |
|---|---|---|---|
| Open | $415,800 | Construction | |
| Closed | $415,800 | Construction |
Source: Public Records
Similar Homes in Olathe, KS
Source: Heartland MLS
MLS Number: 2565014
APN: DP50840000-0310
Nearby Homes
- 25327 W 148th St
- 25363 W 148th St
- 25316 W 148th St
- 25352 W 148th St
- 25345 W 148th St
- 25287 W 148th Place
- 25381 W 148th St
- 25201 W 149th Terrace
- 25336 W 149th Place
- The Costello 2 Plan at Oak Run
- The Woodland Plan at Oak Run
- The Sedona 2 Plan at Oak Run
- The Northbrook Plan at Oak Run
- The Greystone Plan at Oak Run
- The Coranado Plan at Oak Run
- The Woodland 2 Plan at Oak Run
- The Ashland Plan at Oak Run
- The Springbrook Plan at Oak Run
- The Siena Plan at Oak Run
- The Northbend Plan at Oak Run
