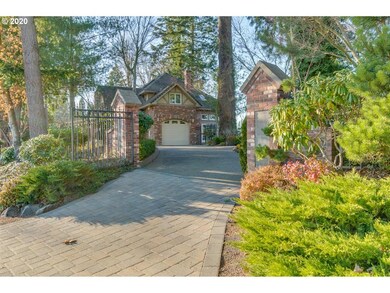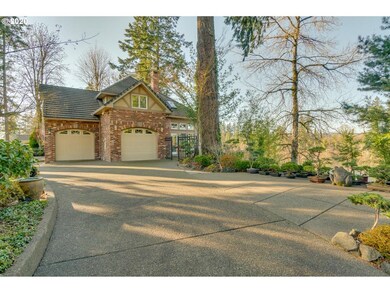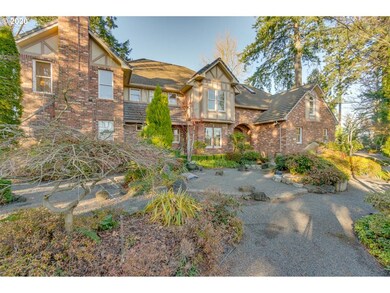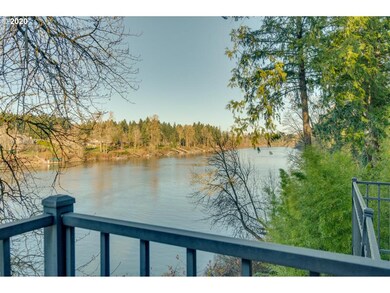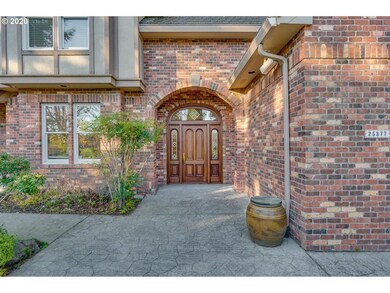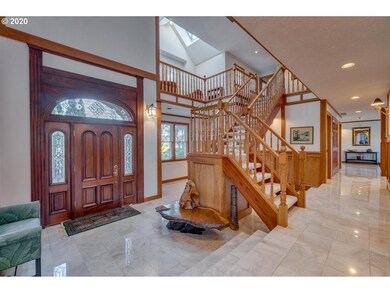
$1,295,000
- 2 Beds
- 2 Baths
- 1,762 Sq Ft
- 10093 Wiseacre Ln NE
- Aurora, OR
Exceptional Horse Property in the Heart of the Willamette Valley! Welcome to your dream equestrian property, perfectly situated on 6.66 fully fenced acres. This turnkey horse property is an ideal blend of rural tranquility and modern convenience, offering an easy commute to I-5; heading to Portland or Salem. Equestrians and rodeo enthusiasts will love the prime location, just a short drive from
GINA AUDRITSH HALLMARK PROPERTIES, INC.

