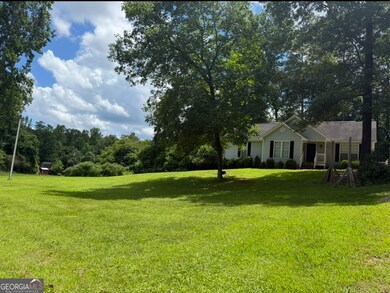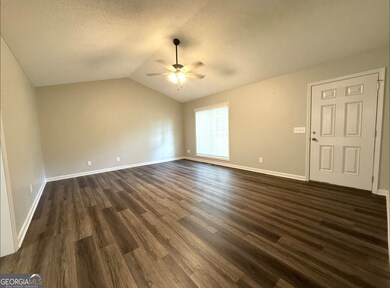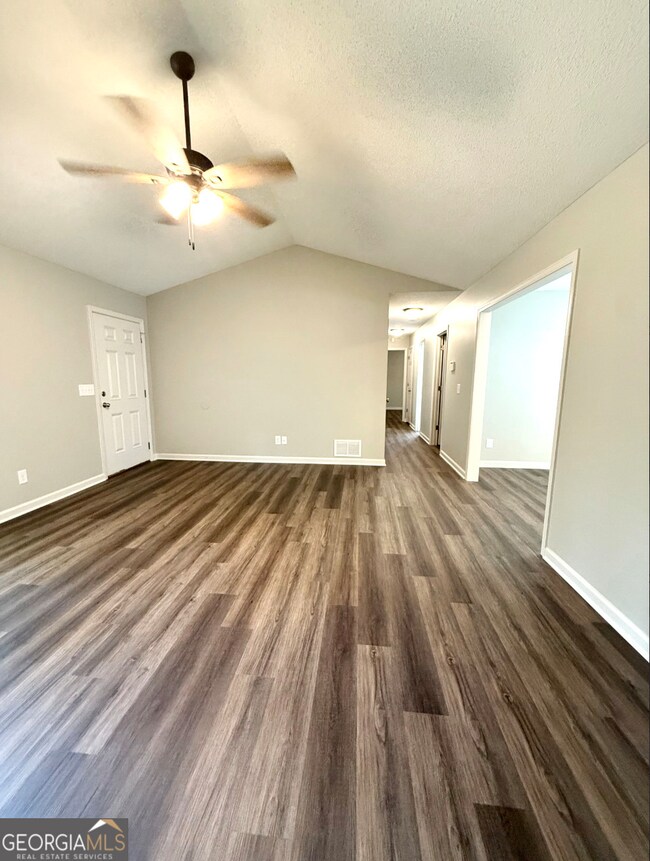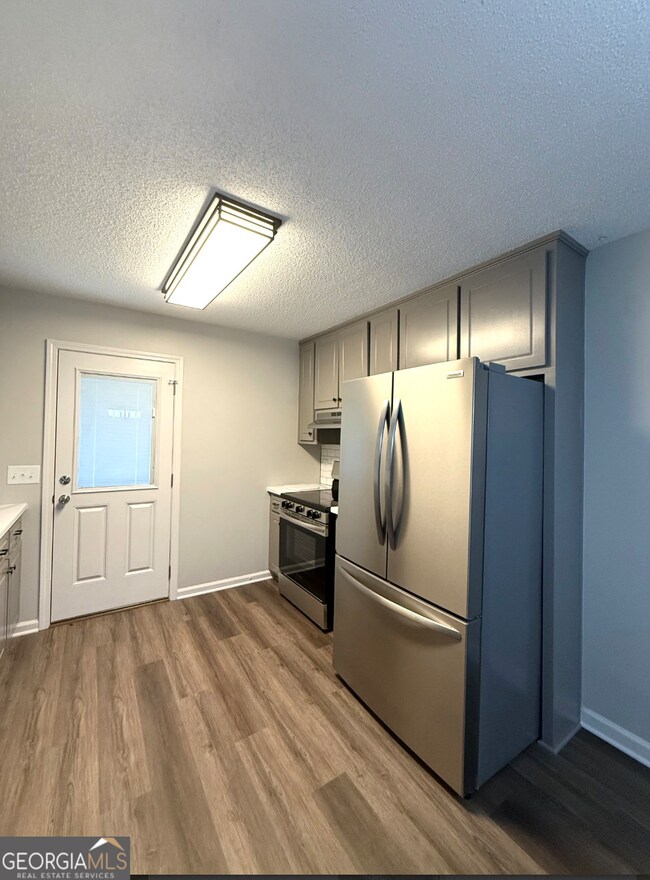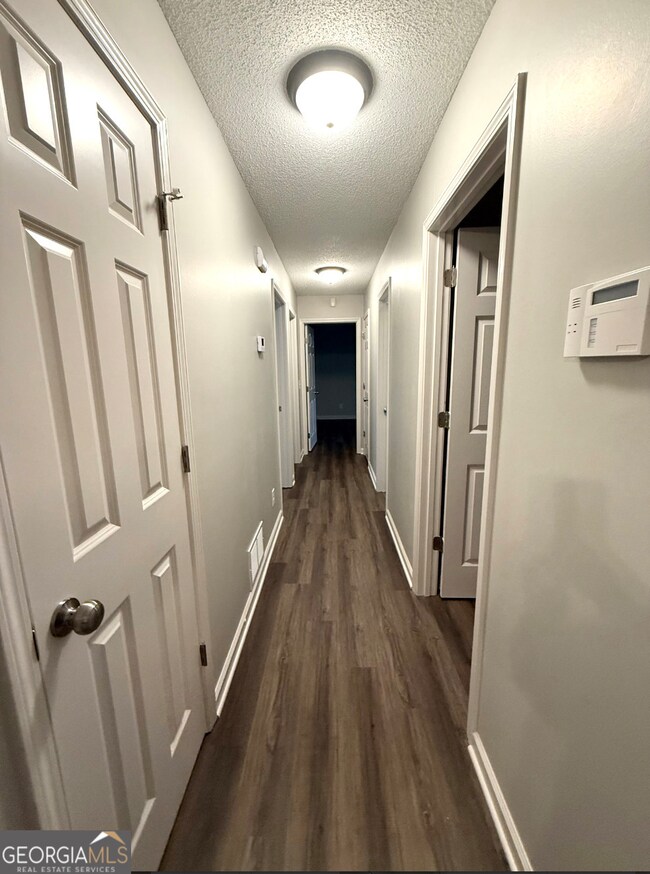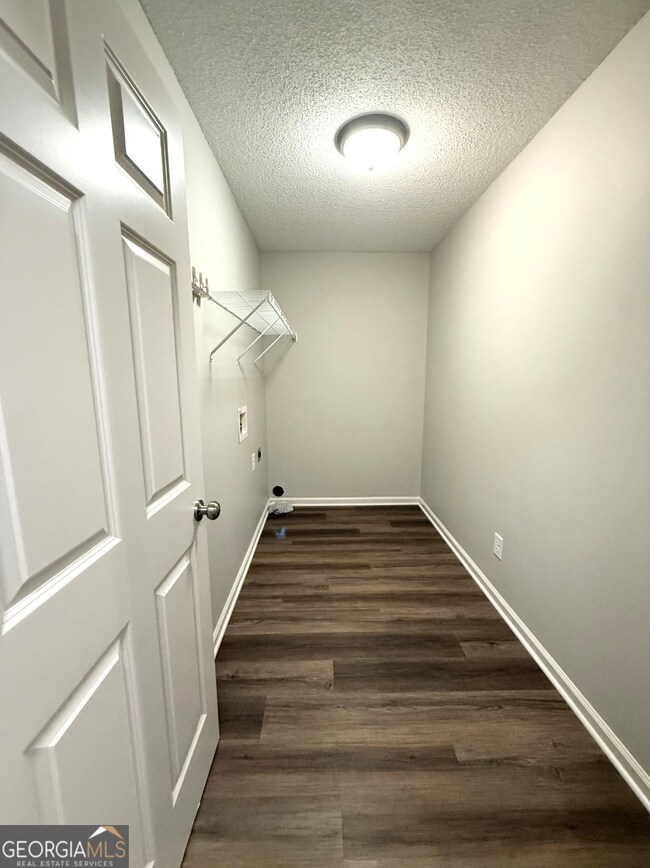2538 Ben Higgins Rd Dahlonega, GA 30533
Highlights
- Ranch Style House
- No HOA
- Pasture
- High Ceiling
- Breakfast Room
- Forced Air Heating and Cooling System
About This Home
Escape to peace and privacy with this charming country ranch rental, surrounded by lush green land and gently rolling hills. This picturesque retreat offers wide open spaces, fresh country air, and stunning views in every direction. Whether you're sipping coffee or enjoying a sunset, this home delivers the perfect blend of rustic charm and modern comfort, with LVP flooring throughout and updated kitchen. Ideal for those seeking tranquility, outdoor living, this ranch promises a slower pace and scenic beauty every day.
Listing Agent
Clients 1st Property Mgmt Specialist License #359265 Listed on: 06/18/2025
Home Details
Home Type
- Single Family
Est. Annual Taxes
- $2,243
Year Built
- Built in 2001 | Remodeled
Lot Details
- 1.3 Acre Lot
- Open Lot
- Sloped Lot
Home Design
- Ranch Style House
- Composition Roof
- Wood Siding
Interior Spaces
- 1,415 Sq Ft Home
- High Ceiling
- Ceiling Fan
- Family Room
- Vinyl Flooring
- Laundry in Hall
Kitchen
- Breakfast Room
- Dishwasher
Bedrooms and Bathrooms
- 3 Main Level Bedrooms
- Split Bedroom Floorplan
- 2 Full Bathrooms
Additional Features
- Pasture
- Forced Air Heating and Cooling System
Community Details
Overview
- No Home Owners Association
Pet Policy
- No Pets Allowed
Map
Source: Georgia MLS
MLS Number: 10553762
APN: 047-000-219-000
- 0 Still Rd Unit 10497353
- 0 Still Rd Unit 7556188
- Lot 5 Still Rd
- 0 Honey Tree Terrace Unit 7516071
- 0 Honey Tree Terrace Unit 10448792
- 0 Ben Higgins Rd Unit 10497363
- 0 Ben Higgins Rd Unit 7556198
- 42 Camp Dr
- 15 Falcon Brook Dr
- 0 Ridgeway Rd Unit 10504667
- 00 Ridgeway Rd
- 600 Grand Oak Ln
- 165 Grand Oak Ln
- 86 Sleepy Hollow Rd
- 142 Cedar Springs Ln
- 127 Walkabout Way
- 0 White Tail Ct Unit 10528594
- 0 White Tail Ct Unit 7580897
- 15 Baker St
- 350 Brookwoods Ln
- 171 Sleepy Hollow Rd
- 261 Brookwoods Ln
- 336 River Flow Dr
- 1823 Auraria Rd
- 135 Highway 52 W
- 41 Knights Mountain Rd
- 113 Roberta Ave
- 3 Bellamy Place
- 91 Blair Ridge Rd
- 472 Stoneybrook Dr
- 215 Stephens St
- 74 Ravencroft Dr
- 55 Silver Fox Ct
- 37 Rock Garden Place
- 48 Mountain View Trail E Unit 8
- 178 Cloudland Rd N Unit Main and upstairs
- 4000 Peaks Cir
- 385 Mountain View Trail
- 152 Rainhill Station Dr
- 7328 Ivy Cir

