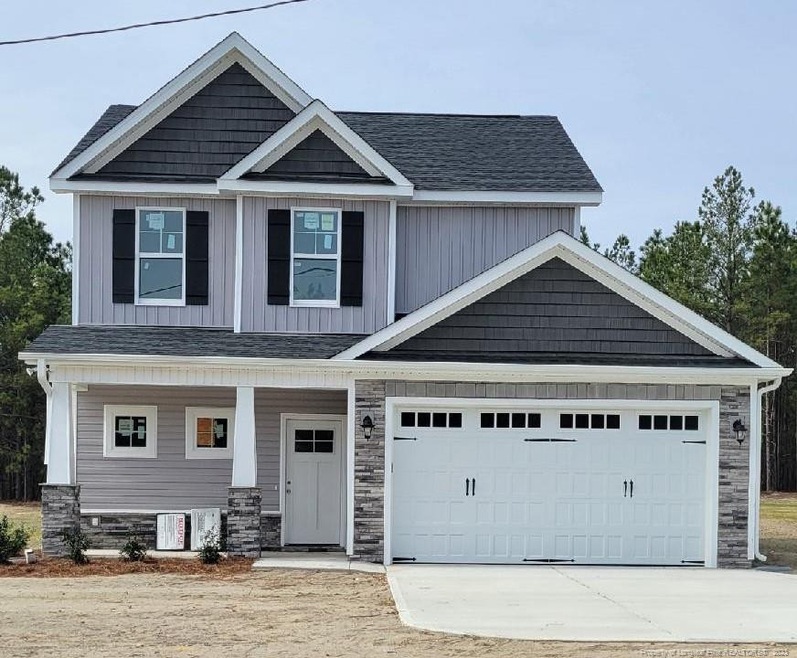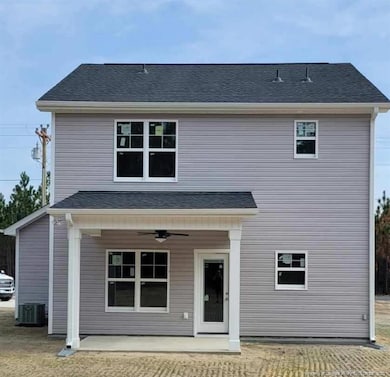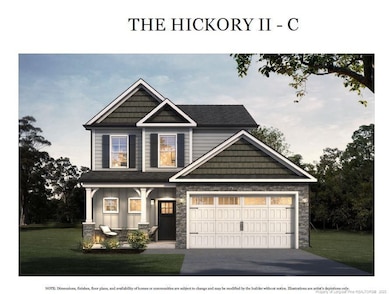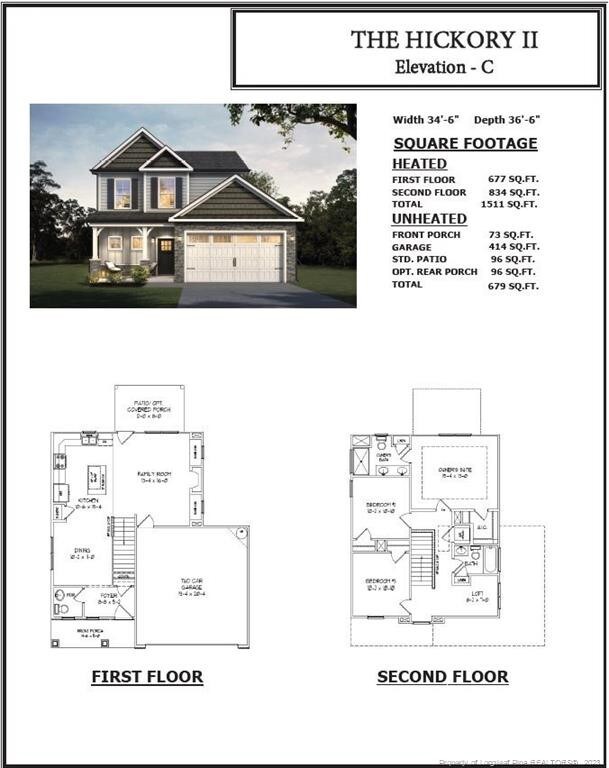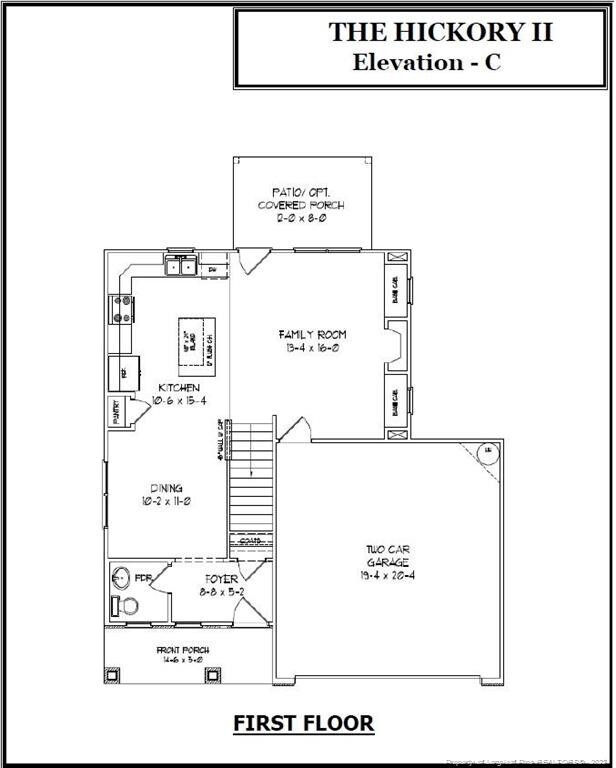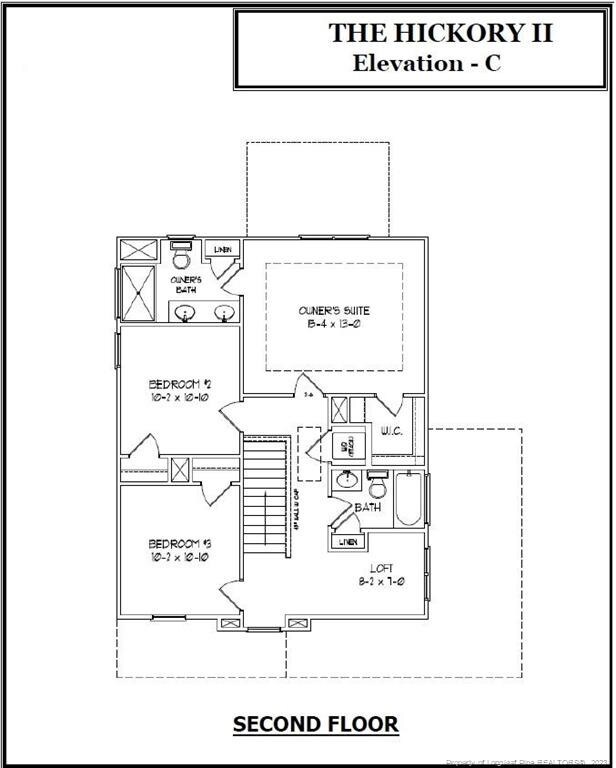
2538 Marks Rd Cameron, NC 28326
Highlights
- New Construction
- Granite Countertops
- Covered patio or porch
- Wood Flooring
- No HOA
- 2 Car Attached Garage
About This Home
As of July 2025The Hickory II- C features 1511sq. ft. with 3 bedrooms, 2.5 baths and a double car garage. Open concept family room, kitchen and dining room. Kitchen includes granite countertops, island, stainless steel range, dishwasher, & microwave. Covered back porch. Home is located close to Fayetteville and Ft. Bragg. Just a short commute to Sanford or Lillington. All images are for illustrative purposes only and individual homes, amenities, features, and views may differ. Delivery dates are approximate and subject to change without notice. Images may be subject to copyright.
Last Agent to Sell the Property
PROPERTY PROS GROUP
COLDWELL BANKER ADVANTAGE #2- HARNETT CO. License #0 Listed on: 12/20/2022
Home Details
Home Type
- Single Family
Est. Annual Taxes
- $1,441
Year Built
- Built in 2022 | New Construction
Lot Details
- 0.48 Acre Lot
- Lot Dimensions are 266x92x268x89
Parking
- 2 Car Attached Garage
Home Design
- Brick or Stone Mason
- Stone
Interior Spaces
- 1,511 Sq Ft Home
- 2-Story Property
- Ceiling Fan
- Gas Log Fireplace
- Combination Kitchen and Dining Room
Kitchen
- Range<<rangeHoodToken>>
- <<microwave>>
- Dishwasher
- Granite Countertops
Flooring
- Wood
- Carpet
- Laminate
- Tile
- Vinyl
Bedrooms and Bathrooms
- 3 Bedrooms
Outdoor Features
- Covered patio or porch
Utilities
- Heat Pump System
- Propane
- Septic Tank
Community Details
- No Home Owners Association
- Cedar Pointe Subdivision
Listing and Financial Details
- Home warranty included in the sale of the property
- Assessor Parcel Number 9574-21-4002.000
Ownership History
Purchase Details
Home Financials for this Owner
Home Financials are based on the most recent Mortgage that was taken out on this home.Purchase Details
Home Financials for this Owner
Home Financials are based on the most recent Mortgage that was taken out on this home.Purchase Details
Similar Homes in Cameron, NC
Home Values in the Area
Average Home Value in this Area
Purchase History
| Date | Type | Sale Price | Title Company |
|---|---|---|---|
| Warranty Deed | $295,000 | None Listed On Document | |
| Warranty Deed | $135,000 | -- |
Mortgage History
| Date | Status | Loan Amount | Loan Type |
|---|---|---|---|
| Open | $301,240 | No Value Available |
Property History
| Date | Event | Price | Change | Sq Ft Price |
|---|---|---|---|---|
| 07/10/2025 07/10/25 | Sold | $303,500 | -2.1% | $194 / Sq Ft |
| 06/13/2025 06/13/25 | Pending | -- | -- | -- |
| 03/15/2025 03/15/25 | Price Changed | $310,000 | -1.6% | $198 / Sq Ft |
| 02/07/2025 02/07/25 | For Sale | $314,900 | +6.8% | $201 / Sq Ft |
| 05/18/2023 05/18/23 | Sold | $294,900 | +1.7% | $195 / Sq Ft |
| 04/22/2023 04/22/23 | Pending | -- | -- | -- |
| 12/20/2022 12/20/22 | For Sale | $289,900 | -- | $192 / Sq Ft |
Tax History Compared to Growth
Tax History
| Year | Tax Paid | Tax Assessment Tax Assessment Total Assessment is a certain percentage of the fair market value that is determined by local assessors to be the total taxable value of land and additions on the property. | Land | Improvement |
|---|---|---|---|---|
| 2024 | $1,441 | $190,695 | $0 | $0 |
| 2023 | $93 | $13,110 | $0 | $0 |
Agents Affiliated with this Home
-
MELANIE JONES
M
Seller's Agent in 2025
MELANIE JONES
RE/MAX
(907) 227-9656
7 in this area
70 Total Sales
-
Bryant Tumbelekis
B
Buyer's Agent in 2025
Bryant Tumbelekis
LPT REALTY LLC
(315) 651-2777
77 in this area
1,210 Total Sales
-
P
Seller's Agent in 2023
PROPERTY PROS GROUP
COLDWELL BANKER ADVANTAGE #2- HARNETT CO.
Map
Source: Doorify MLS
MLS Number: LP696267
APN: 099575 0025 39
- 253 Deodora Ln
- 275 Deodora Ln
- 291 Deodora Ln
- 274 Deodora Ln
- 290 Deodora Ln
- 306 Deodora Ln
- 322 Deodora Ln
- 334 Deodora Ln
- 367 Deodora Ln
- 366 Deodora Ln
- 90 Pine Oak
- 170 Pine Oak
- 0 N Forsythe Ln Unit 10076690
- 70 N Forsythe Ln
- 95 Taft Ln
- 193 Checkmate Ct
- 340 Lockwood Dr
- 81 Checkmate Ct
- 14 Gloucester Ct
- 0 Cameron Hill Rd Unit 23893537
