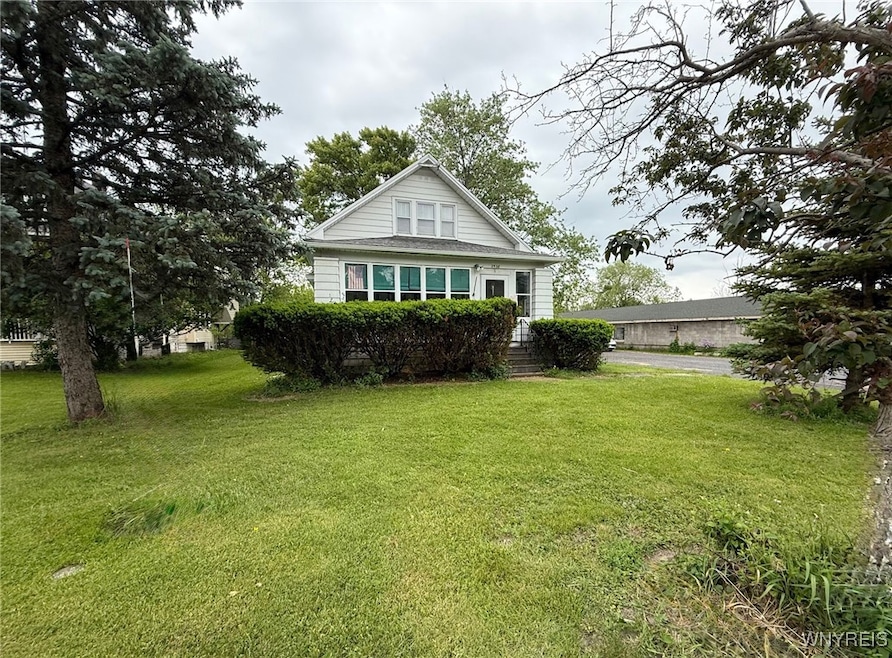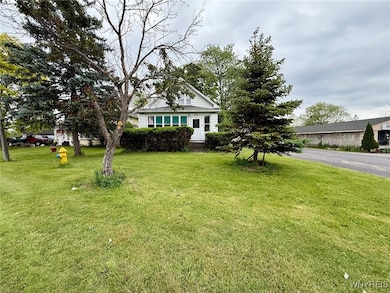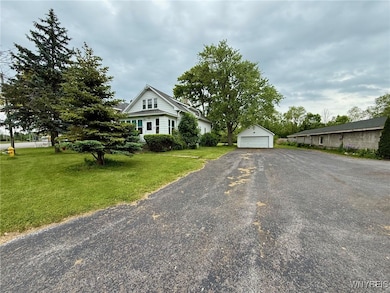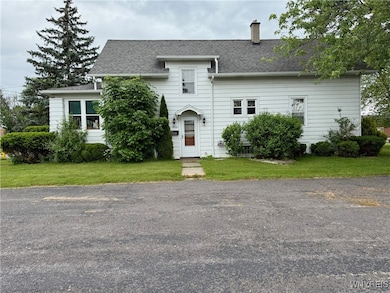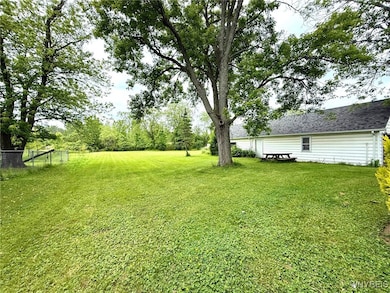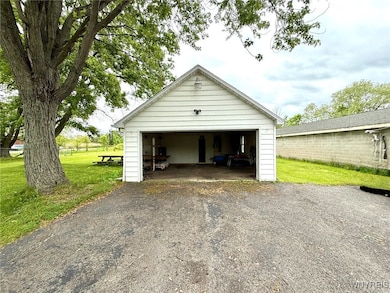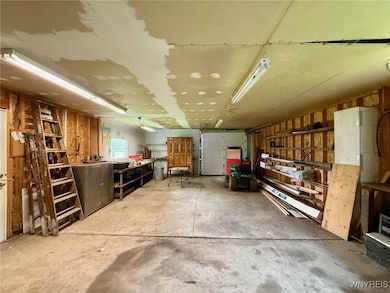2538 Niagara Falls Blvd Niagara Falls, NY 14304
Estimated payment $1,545/month
Highlights
- Cape Cod Architecture
- Wood Flooring
- Separate Formal Living Room
- Edward Town Middle School Rated A-
- Main Floor Bedroom
- Bonus Room
About This Home
This lovingly cared-for home has been beautifully maintained & owner-occupied for 45 years. Tucked back from the road for added privacy, the residence features 4 bedrooms & 1.5 bathrooms. From the moment you enter, pride of ownership is evident. The charming enclosed front porch offers a peaceful space to enjoy your morning coffee while listening to the birds, reading a book, or unwinding in the evening. Inside, the spacious layout includes gleaming hardwood floors, gorgeous natural woodwork, arched ceilings, solid wood doors & walk-in closets throughout. Abundant windows fill the home with natural light, creating a warm & inviting atmosphere. The large living room flows into the dining area—perfect for family gatherings & entertaining. The generously sized kitchen boasts extensive cabinetry, abundant counter space, a custom tile backsplash & includes appliances. A beautifully tiled full bath & two well-sized first-floor bedrooms provide excellent flexibility—ideal for guests, a home office, or the option to create a first-floor primary suite. Upstairs, you’ll find two additional spacious bedrooms, custom built-ins & a bonus area that can serve as a playroom, den, nursery, or even a second-floor primary bedroom. The basement adds even more functionality with a second kitchen area—perfect for entertaining—along with a half bath, laundry space & updated mechanicals. A standout feature is the rare bonus of two garages. In addition to the detached garage, there’s a second garage connected to it—offering incredible flexibility for vehicles, hobbies, storage, or a workshop. Equipped with electric & paired with a long extended driveway, this setup offers unmatched flexibility & exceptional parking. Located in Wheatfield School District, the home is just minutes from NF Airport, the Thruway, Fashion Outlets & 25 minutes from Canada—offering an unbeatable combination of comfort, privacy & convenience. Also zoned commercially (MLS# B1590307) but grandfathered for residential use, this property presents a rare opportunity to own a spacious home with long-term investment potential.
Home Details
Home Type
- Single Family
Est. Annual Taxes
- $4,302
Year Built
- Built in 1932
Lot Details
- 0.65 Acre Lot
- Lot Dimensions are 95x297
- Irregular Lot
- Private Yard
- Historic Home
Parking
- 2.5 Car Detached Garage
- Parking Storage or Cabinetry
- Workshop in Garage
- Garage Door Opener
- Driveway
Home Design
- Cape Cod Architecture
- Poured Concrete
- Aluminum Siding
- Vinyl Siding
Interior Spaces
- 1,540 Sq Ft Home
- 1-Story Property
- Ceiling Fan
- Separate Formal Living Room
- Formal Dining Room
- Bonus Room
- Laundry Room
Kitchen
- Eat-In Kitchen
- Oven
- Free-Standing Range
- Range Hood
- Microwave
- Dishwasher
Flooring
- Wood
- Carpet
- Tile
Bedrooms and Bathrooms
- 5 Bedrooms | 2 Main Level Bedrooms
Basement
- Partial Basement
- Sump Pump
Location
- Flood Zone Lot
Utilities
- Forced Air Heating System
- Heating System Uses Gas
- Vented Exhaust Fan
- Gas Water Heater
- High Speed Internet
Community Details
- Holland Land Companys Lan Subdivision
Listing and Financial Details
- Tax Lot 12
- Assessor Parcel Number 294000-162-006-0001-012-000
Map
Home Values in the Area
Average Home Value in this Area
Property History
| Date | Event | Price | List to Sale | Price per Sq Ft |
|---|---|---|---|---|
| 11/07/2025 11/07/25 | Pending | -- | -- | -- |
| 10/20/2025 10/20/25 | Price Changed | $225,000 | -19.6% | $146 / Sq Ft |
| 09/17/2025 09/17/25 | Price Changed | $279,900 | -12.5% | $182 / Sq Ft |
| 07/17/2025 07/17/25 | Price Changed | $319,900 | -8.6% | $208 / Sq Ft |
| 06/06/2025 06/06/25 | For Sale | $349,900 | -- | $227 / Sq Ft |
Source: Western New York Real Estate Information Services (WNYREIS)
MLS Number: B1610762
- 6747 Rose Ct
- 6750 Sy Rd
- 0 Danielle Dr
- 2400 Lake Mead Rd
- VL Jagow Rd S
- 2466 King Fisher Ln
- 2576 Ferchen St
- 7007 Witmer Rd
- 1 Skylark Ln
- 6933 Walmore Rd
- 11 Kingsbury
- 2800 Driftwood Dr
- 2185 Violet Cir
- 6989 Ward Rd
- 6983 Plaza Dr
- 0 Errick Rd
- 6717 Errick Rd
- 2974 Niagara Falls Blvd
- 2828 Homeyer Rd
- 7196 Ward Rd
