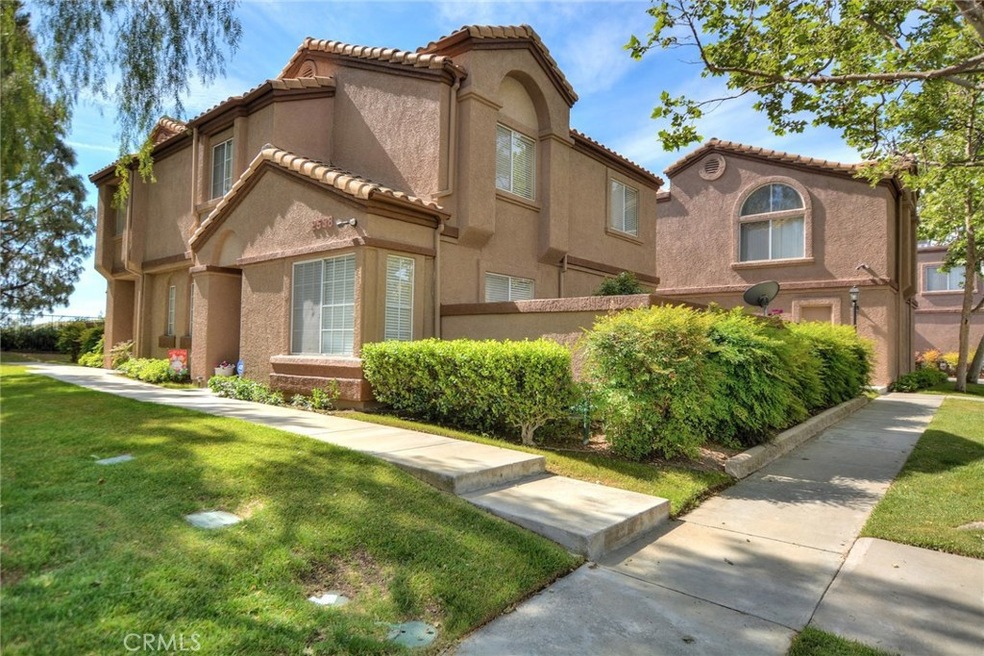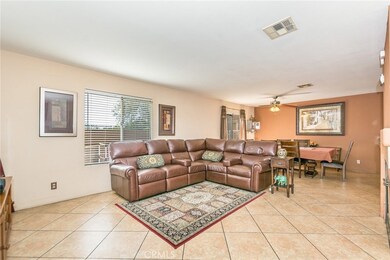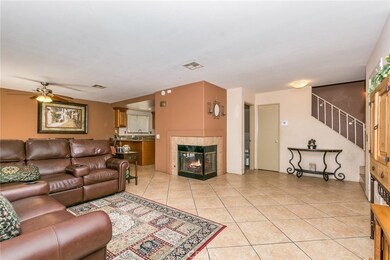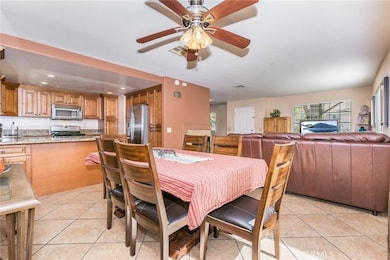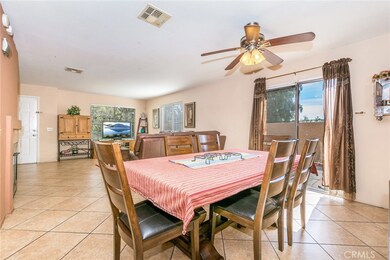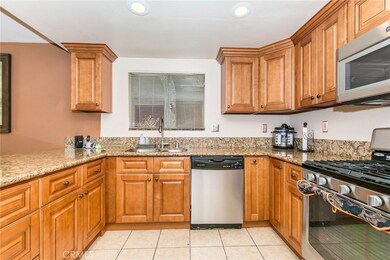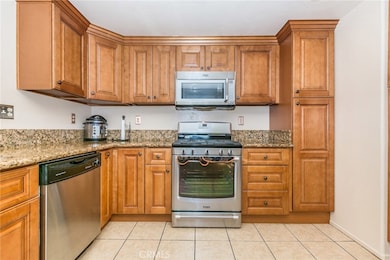
2538 Sundial Dr Unit B Chino Hills, CA 91709
North Chino Hills NeighborhoodHighlights
- In Ground Pool
- Primary Bedroom Suite
- Granite Countertops
- Hidden Trails Elementary School Rated A
- Updated Kitchen
- Tennis Courts
About This Home
As of December 2021Beautiful Chino Hills Townhouse boasts 3 spacious bedrooms and 2.5 bathrooms in approximately 1,336 square feet of living space. Located in the 'Sunset Townhomes' community, this highly desired end unit offers more privacy. Gorgeous greenbelts adorn the front and side of the home. Inside features an open floor plan with Italian tile flooring in the entry, living, and dining area with a corner fire place to warm you on chilly nights. The kitchen has recently been remodeled and shines with new stainless steel appliances, new sink and faucet, granite countertops, a breakfast bar, recessed lighting, and beautiful new cabinets as well as new tile flooring. The private brick patio offers a small garden and views of the foothills. The master bedrooms features a vaulted ceiling and a full bathroom. The other two bedrooms are spacious and offer nice private views as well. All the bathrooms have been recently remodeled with new tiles, bathtubs, fixtures, lighting and vanities. The laundry area is located upstairs for your convenience. The community offers a swimming pool, spa, children's playground and a tennis court! With all of this and located in a great school district with highly rated schools, near Veteran's park, Gordon Rancho Marketplace, and close to the Shoppes of Chino Hills and Chino Spectrum makes this home a must have!
Last Agent to Sell the Property
Randy Charlton
REALTY MASTERS & ASSOCIATES License #01327481 Listed on: 04/20/2017
Townhouse Details
Home Type
- Townhome
Est. Annual Taxes
- $6,034
Year Built
- Built in 1989
Lot Details
- 1,336 Sq Ft Lot
- 1 Common Wall
- Fenced
- Stucco Fence
HOA Fees
- $280 Monthly HOA Fees
Parking
- 2 Car Garage
- Parking Available
- Rear-Facing Garage
Home Design
- Planned Development
Interior Spaces
- 1,336 Sq Ft Home
- Ceiling Fan
- Recessed Lighting
- Living Room with Fireplace
Kitchen
- Updated Kitchen
- Eat-In Kitchen
- Gas Oven
- Microwave
- Dishwasher
- Granite Countertops
Flooring
- Carpet
- Tile
Bedrooms and Bathrooms
- 3 Bedrooms
- Primary Bedroom Suite
- Remodeled Bathroom
- Granite Bathroom Countertops
- Bathtub with Shower
Laundry
- Laundry Room
- Laundry on upper level
Home Security
Pool
- In Ground Pool
- Spa
Utilities
- Central Heating and Cooling System
Listing and Financial Details
- Tax Lot 1
- Tax Tract Number 13689
- Assessor Parcel Number 1032121020000
Community Details
Overview
- Sunset Townhomes Association, Phone Number (909) 444-7655
Amenities
- Laundry Facilities
Recreation
- Tennis Courts
- Community Playground
- Community Pool
- Community Spa
Security
- Carbon Monoxide Detectors
- Fire and Smoke Detector
Ownership History
Purchase Details
Home Financials for this Owner
Home Financials are based on the most recent Mortgage that was taken out on this home.Purchase Details
Home Financials for this Owner
Home Financials are based on the most recent Mortgage that was taken out on this home.Purchase Details
Home Financials for this Owner
Home Financials are based on the most recent Mortgage that was taken out on this home.Purchase Details
Purchase Details
Home Financials for this Owner
Home Financials are based on the most recent Mortgage that was taken out on this home.Similar Home in the area
Home Values in the Area
Average Home Value in this Area
Purchase History
| Date | Type | Sale Price | Title Company |
|---|---|---|---|
| Grant Deed | $530,000 | Stewart Title | |
| Grant Deed | $440,000 | North American Title Company | |
| Interfamily Deed Transfer | -- | Chicago Title Co | |
| Quit Claim Deed | $130,000 | -- | |
| Grant Deed | $185,000 | American Title |
Mortgage History
| Date | Status | Loan Amount | Loan Type |
|---|---|---|---|
| Previous Owner | $170,000 | New Conventional | |
| Previous Owner | $250,000 | New Conventional | |
| Previous Owner | $120,495 | Credit Line Revolving | |
| Previous Owner | $227,800 | New Conventional | |
| Previous Owner | $130,730 | No Value Available |
Property History
| Date | Event | Price | Change | Sq Ft Price |
|---|---|---|---|---|
| 12/01/2021 12/01/21 | Sold | $530,000 | -3.6% | $397 / Sq Ft |
| 10/30/2021 10/30/21 | For Sale | $549,900 | 0.0% | $412 / Sq Ft |
| 09/25/2017 09/25/17 | Rented | $2,300 | -1.9% | -- |
| 09/18/2017 09/18/17 | Price Changed | $2,345 | -6.0% | $2 / Sq Ft |
| 08/20/2017 08/20/17 | For Rent | $2,495 | 0.0% | -- |
| 06/16/2017 06/16/17 | Sold | $440,000 | 0.0% | $329 / Sq Ft |
| 05/05/2017 05/05/17 | Pending | -- | -- | -- |
| 04/27/2017 04/27/17 | Off Market | $440,000 | -- | -- |
| 04/03/2017 04/03/17 | For Sale | $409,888 | -- | $307 / Sq Ft |
Tax History Compared to Growth
Tax History
| Year | Tax Paid | Tax Assessment Tax Assessment Total Assessment is a certain percentage of the fair market value that is determined by local assessors to be the total taxable value of land and additions on the property. | Land | Improvement |
|---|---|---|---|---|
| 2024 | $6,034 | $500,644 | $175,225 | $325,419 |
| 2023 | $5,881 | $490,827 | $171,789 | $319,038 |
| 2022 | $5,849 | $481,203 | $168,421 | $312,782 |
| 2021 | $5,667 | $471,768 | $165,119 | $306,649 |
| 2020 | $5,599 | $466,931 | $163,426 | $303,505 |
| 2019 | $5,509 | $457,776 | $160,222 | $297,554 |
| 2018 | $5,397 | $448,800 | $157,080 | $291,720 |
| 2017 | $3,342 | $262,219 | $91,777 | $170,442 |
| 2016 | $3,154 | $257,077 | $89,977 | $167,100 |
| 2015 | $3,100 | $253,215 | $88,625 | $164,590 |
| 2014 | $3,601 | $248,255 | $86,889 | $161,366 |
Agents Affiliated with this Home
-
Huping Glenn
H
Seller's Agent in 2021
Huping Glenn
WeTrust Realty
(626) 587-4866
1 in this area
3 Total Sales
-
Ron Blasco
R
Buyer's Agent in 2021
Ron Blasco
Price Real Estate Group, Inc
(909) 985-0539
2 in this area
50 Total Sales
-

Seller's Agent in 2017
Randy Charlton
REALTY MASTERS & ASSOCIATES
Map
Source: California Regional Multiple Listing Service (CRMLS)
MLS Number: CV17084889
APN: 1032-121-02
- 2509 Moon Dust Dr Unit A
- 14748 Moon Crest Ln Unit E
- 14726 Burgundy Place
- 2281 Desperado Dr
- 14252 Parkside Ct
- 14323 Autumn Hill Ln
- 2448 Creekside Run
- 3094 Windemere Ct
- 2473 Hawkwood Dr
- 15375 Feldspar Dr
- 0 Valle Vista Dr
- 14144 Deerbrook Ln
- 14175 Wildrose Ln
- 14213 Aliso Ct
- 2638 Highridge Dr
- 1871 Foxgate Ln
- 1731 Via la Loma
- 1825 Berryhill Dr
- 3176 Giant Forest Loop
- 3048 Street of The Chimes
