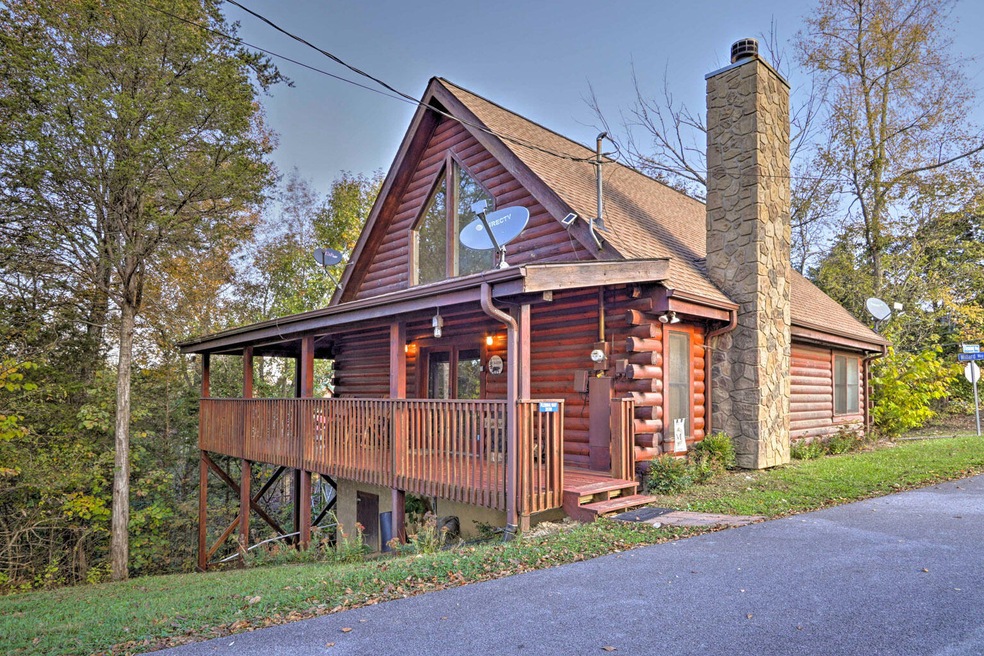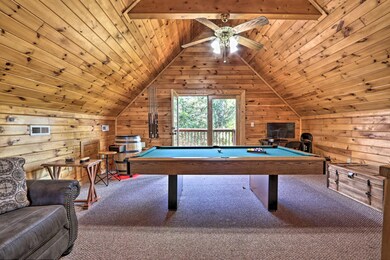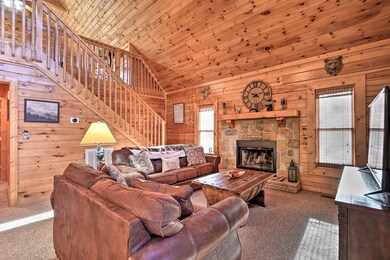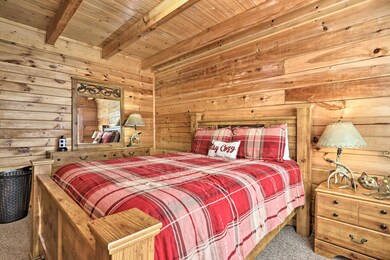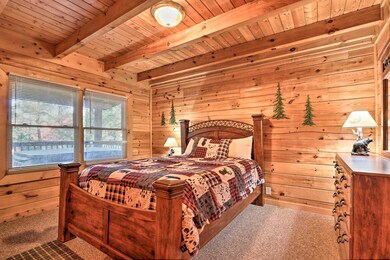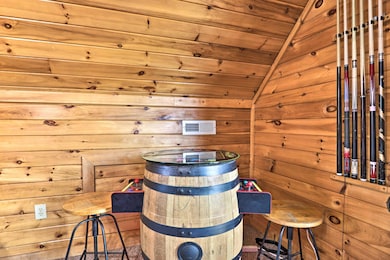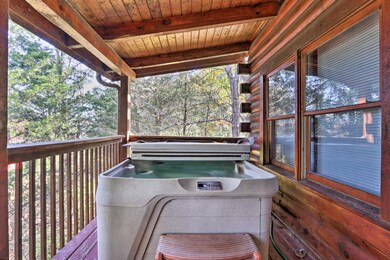
2539 Fleming Way Sevierville, TN 37876
Estimated payment $2,478/month
Highlights
- Boat Ramp
- Access To Lake
- Deck
- Gatlinburg Pittman High School Rated A-
- Clubhouse
- Cathedral Ceiling
About This Home
Charming 2-BEDROOM, 2-BATH cabin with a LOFT nestled in a LAKE SIDE neighborhood. Douglas Lake resort is a great location to spend time in the Great Smoky Mountains. Enjoy community amenities including a pool, boat ramp, playground, and clubhouse, all just steps from Douglas Lake. Located a short drive from Pigeon Forge, Dollywood, Gatlinburg, and the Great Smoky Mountains National Park, this cabin offers convenience and adventure. The main level features 2 MASTER SUITES, while the SPACIOUS LOFT includes with a full sleeper sofa, POOL TABLE and arcade for additional sleeping options. Relax in the open living room with a cozy stone fireplace, and entertain in the fully equipped kitchen and dining area. Outside, a spacious back deck with a bubbling hot tub among the trees provides the perfect spot to unwind. Community water and sewer.
Home Details
Home Type
- Single Family
Est. Annual Taxes
- $1,286
Year Built
- Built in 2000
Lot Details
- 6,534 Sq Ft Lot
HOA Fees
- $167 Monthly HOA Fees
Home Design
- Log Cabin
- Composition Roof
- Log Siding
Interior Spaces
- 1,310 Sq Ft Home
- 2-Story Property
- Furnished
- Cathedral Ceiling
- Ceiling Fan
- Wood Burning Fireplace
- Open Floorplan
- Bonus Room
- Carpet
Kitchen
- Eat-In Kitchen
- Electric Range
- Range Hood
- Microwave
- Dishwasher
- Kitchen Island
- Disposal
Bedrooms and Bathrooms
- 2 Main Level Bedrooms
- 2 Full Bathrooms
Laundry
- Laundry closet
- Dryer
- Washer
Outdoor Features
- Access To Lake
- Deck
Utilities
- Central Heating and Cooling System
- Heat Pump System
- Shared Septic
Listing and Financial Details
- Tax Lot 33
- Assessor Parcel Number 020O A 017.00
Community Details
Overview
- Douglas Lake Resort Owners Association, Phone Number (865) 382-2041
- Douglas Lake Resort Subdivision
- Planned Unit Development
Amenities
- Clubhouse
Recreation
- Boat Ramp
- Community Playground
- Community Pool
Map
Home Values in the Area
Average Home Value in this Area
Tax History
| Year | Tax Paid | Tax Assessment Tax Assessment Total Assessment is a certain percentage of the fair market value that is determined by local assessors to be the total taxable value of land and additions on the property. | Land | Improvement |
|---|---|---|---|---|
| 2024 | $804 | $54,325 | $5,625 | $48,700 |
| 2023 | $804 | $54,325 | $0 | $0 |
| 2022 | $804 | $54,325 | $5,625 | $48,700 |
| 2021 | $804 | $54,325 | $5,625 | $48,700 |
| 2020 | $680 | $54,325 | $5,625 | $48,700 |
| 2019 | $680 | $36,575 | $3,750 | $32,825 |
| 2018 | $680 | $36,575 | $3,750 | $32,825 |
| 2017 | $680 | $36,575 | $3,750 | $32,825 |
| 2016 | $680 | $36,575 | $3,750 | $32,825 |
| 2015 | -- | $28,400 | $0 | $0 |
| 2014 | $463 | $28,408 | $0 | $0 |
Property History
| Date | Event | Price | Change | Sq Ft Price |
|---|---|---|---|---|
| 07/23/2025 07/23/25 | Pending | -- | -- | -- |
| 06/01/2025 06/01/25 | For Sale | $399,000 | +110.1% | $305 / Sq Ft |
| 11/01/2019 11/01/19 | Off Market | $189,900 | -- | -- |
| 08/03/2018 08/03/18 | Sold | $189,000 | -0.5% | $134 / Sq Ft |
| 08/03/2018 08/03/18 | Sold | $189,900 | 0.0% | $135 / Sq Ft |
| 07/02/2018 07/02/18 | Pending | -- | -- | -- |
| 02/07/2018 02/07/18 | For Sale | $189,900 | +279.8% | $135 / Sq Ft |
| 06/28/2015 06/28/15 | Off Market | $50,000 | -- | -- |
| 07/11/2012 07/11/12 | Off Market | $84,900 | -- | -- |
| 04/11/2012 04/11/12 | Sold | $84,900 | +69.8% | $60 / Sq Ft |
| 03/30/2012 03/30/12 | Sold | $50,000 | -41.1% | $36 / Sq Ft |
| 03/09/2012 03/09/12 | Pending | -- | -- | -- |
| 03/08/2012 03/08/12 | Pending | -- | -- | -- |
| 03/07/2012 03/07/12 | For Sale | $84,900 | -10.0% | $60 / Sq Ft |
| 09/01/2011 09/01/11 | For Sale | $94,350 | -- | $67 / Sq Ft |
Purchase History
| Date | Type | Sale Price | Title Company |
|---|---|---|---|
| Warranty Deed | $189,900 | Magnolia Title | |
| Warranty Deed | $84,900 | -- | |
| Special Warranty Deed | $1,050,000 | -- | |
| Deed | $125,000 | -- | |
| Deed | -- | -- | |
| Deed | $92,500 | -- | |
| Warranty Deed | $65,000 | -- |
Mortgage History
| Date | Status | Loan Amount | Loan Type |
|---|---|---|---|
| Open | $60,000 | New Conventional | |
| Previous Owner | $67,920 | Commercial |
Similar Homes in Sevierville, TN
Source: Great Smoky Mountains Association of REALTORS®
MLS Number: 306734
APN: 020O-A-017.00
- 103 James Pass Way
- 2626 Camden Way
- 2607 Windfall Estates Dr
- 2589 Windfall Estates Dr
- 931 Buck Way
- 929 Buck Way
- 940 Buck Way
- 936 Buck Way
- 336 Perry Branch Way
- 930 Buck Way
- 919 Buck Way
- Lot 12 Windfall Estates Dr
- 1006 Gordon Way
- 994 Smokey Mountain Queen Rd
- 1093 Pleasure Rd
- 1079 Pleasure Rd
- 975 Lake Smoky Rd
- 1071 Pleasure Rd
- 2459 Black Oak Ridge Rd
- 1063 Pleasure Rd
