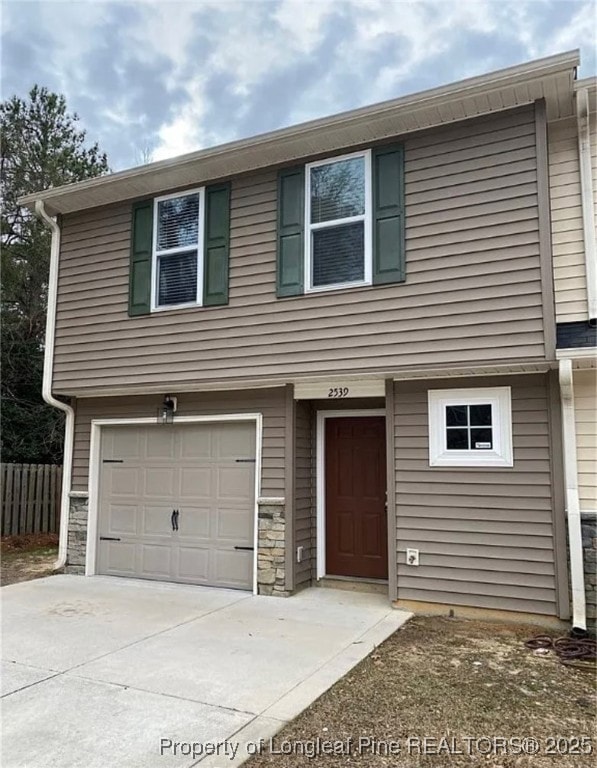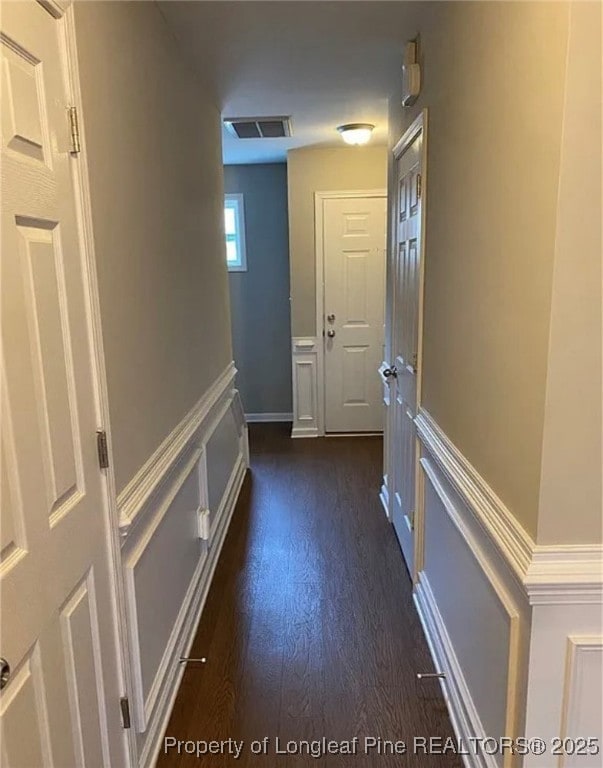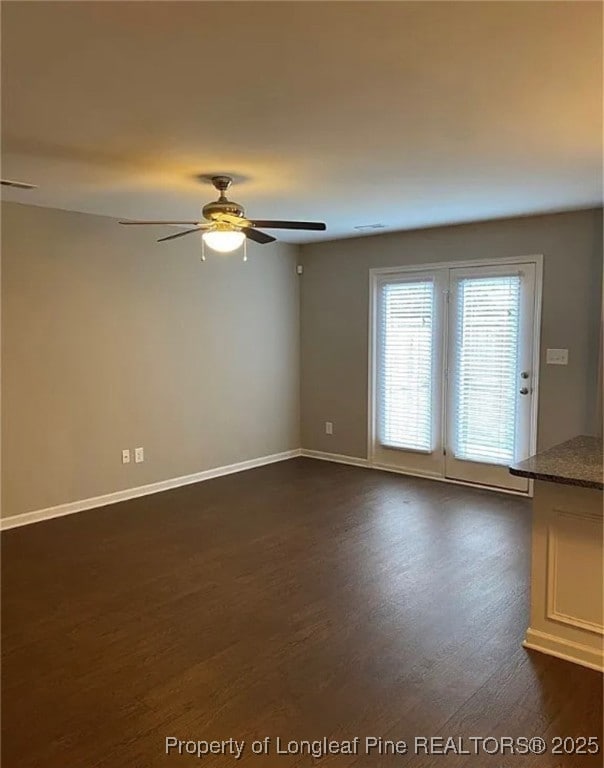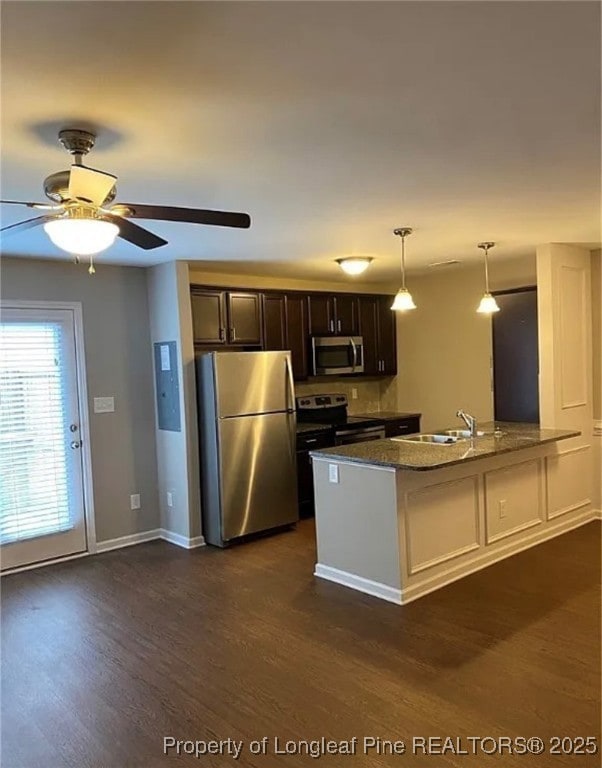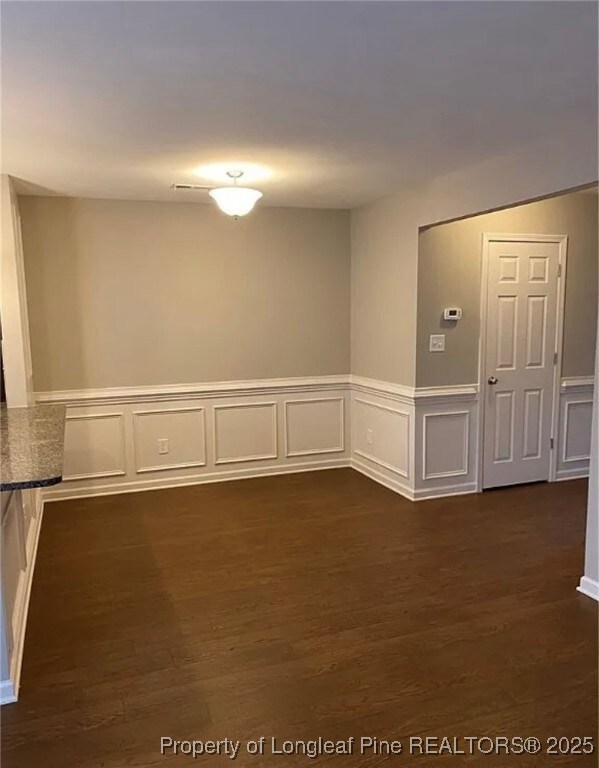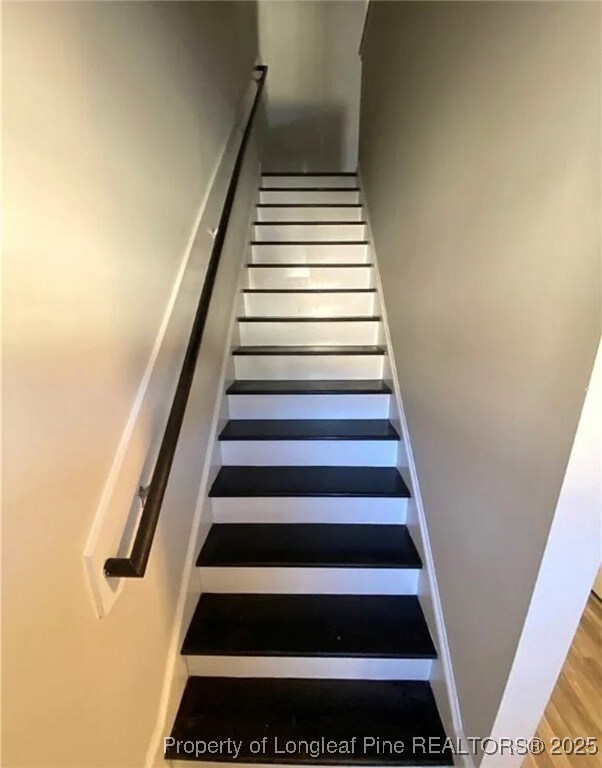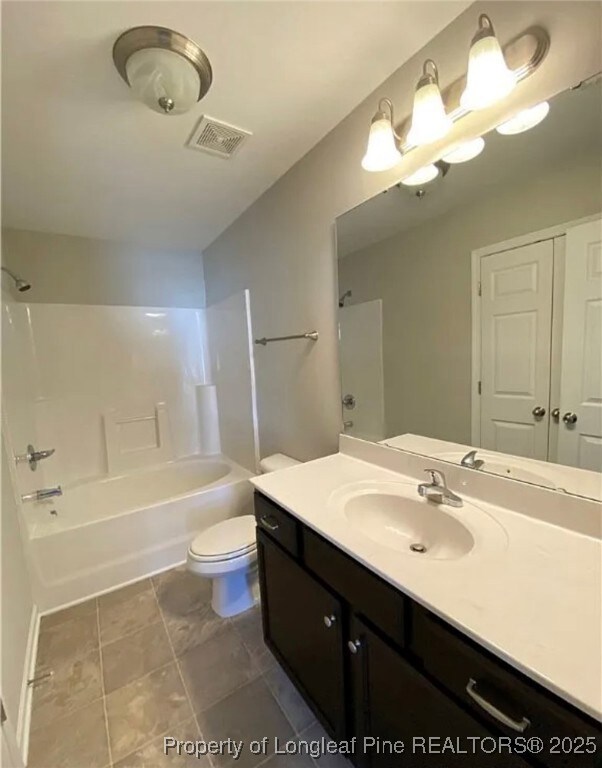2539 Gardner Park Dr Fayetteville, NC 28304
Jack Britt NeighborhoodEstimated payment $1,587/month
Highlights
- Fitness Center
- Gated Community
- Granite Countertops
- John R. Griffin Middle School Rated 9+
- Great Room
- 1 Car Attached Garage
About This Home
**Charming 3-Bedroom, 2.5-Bathroom Townhome in Jack Britt School District** This townhome features an inviting foyer with wainscoting and an open floor plan that includes a living room, kitchen, and dining area. The kitchen is equipped with stainless steel appliances, including a stove, refrigerator, microwave, and dishwasher, as well as beautiful granite countertops. Upstairs, you'll find three bedrooms and a separate laundry room. The master bedroom boasts a spacious walk-in closet. Additional highlights of this home include carpet and vinyl flooring, a single-car garage with an opener, ceiling fans, and an alarm system (tenant's responsibility). Outside, enjoy a concrete patio area enclosed by a privacy fence. This is an end unit located in a gated community that offers access to a fitness center, basketball court, and playground area. Enjoy a concrete patio area enclosed by a privacy fence. This is an end unit located in a gated community that offers access to a fitness center, basketball court, and playground area.
Townhouse Details
Home Type
- Townhome
Est. Annual Taxes
- $2,662
Year Built
- Built in 2014
Lot Details
- Street terminates at a dead end
- Property is in good condition
HOA Fees
- $150 Monthly HOA Fees
Parking
- 1 Car Attached Garage
Home Design
- Vinyl Siding
Interior Spaces
- 1,428 Sq Ft Home
- Ceiling Fan
- Blinds
- Entrance Foyer
- Great Room
- Combination Dining and Living Room
Kitchen
- Microwave
- Dishwasher
- Granite Countertops
Flooring
- Carpet
- Laminate
- Vinyl
Bedrooms and Bathrooms
- 3 Bedrooms
Laundry
- Laundry on upper level
- Washer and Dryer Hookup
Home Security
Outdoor Features
- Patio
- Playground
Schools
- John Griffin Middle School
- Jack Britt Senior High School
Utilities
- Forced Air Heating and Cooling System
Listing and Financial Details
- Assessor Parcel Number 9495-99-3396.000
- Seller Considering Concessions
Community Details
Overview
- Gardner Park Llc Association
- Gardner Park Subdivision
Recreation
- Fitness Center
Security
- Gated Community
- Fire and Smoke Detector
Map
Home Values in the Area
Average Home Value in this Area
Tax History
| Year | Tax Paid | Tax Assessment Tax Assessment Total Assessment is a certain percentage of the fair market value that is determined by local assessors to be the total taxable value of land and additions on the property. | Land | Improvement |
|---|---|---|---|---|
| 2024 | $2,662 | $115,013 | $10,000 | $105,013 |
| 2023 | $2,179 | $115,013 | $10,000 | $105,013 |
| 2022 | $1,945 | $115,013 | $10,000 | $105,013 |
| 2021 | $1,945 | $115,013 | $10,000 | $105,013 |
| 2019 | $1,910 | $122,600 | $10,000 | $112,600 |
| 2018 | $1,910 | $122,600 | $10,000 | $112,600 |
| 2017 | $1,807 | $122,600 | $10,000 | $112,600 |
| 2016 | $1,477 | $108,106 | $10,000 | $98,106 |
| 2015 | $786 | $52,921 | $10,000 | $42,921 |
Property History
| Date | Event | Price | List to Sale | Price per Sq Ft | Prior Sale |
|---|---|---|---|---|---|
| 11/24/2025 11/24/25 | For Sale | $230,000 | +8.5% | $161 / Sq Ft | |
| 04/04/2022 04/04/22 | Sold | $212,000 | -1.4% | $212,000 / Sq Ft | View Prior Sale |
| 01/31/2022 01/31/22 | Pending | -- | -- | -- | |
| 01/20/2022 01/20/22 | For Sale | $215,000 | -- | $215,000 / Sq Ft |
Purchase History
| Date | Type | Sale Price | Title Company |
|---|---|---|---|
| Warranty Deed | $212,000 | None Listed On Document |
Mortgage History
| Date | Status | Loan Amount | Loan Type |
|---|---|---|---|
| Open | $214,830 | VA |
Source: Longleaf Pine REALTORS®
MLS Number: 753805
APN: 9495-99-3396
- 2660 Middle Branch Bend
- 6036 Lakeway Dr
- 6204 Lake Trail Dr
- 6412 Ezras Ct
- 6526 Amanda Cir
- 6577 Green Meadow Ct
- 1605 Blue Springs Rd
- 2618 Graham Rd
- 6496 Applewhite Rd
- 1616 Silver Ridge Ct
- 2920 Cosmo Place
- 3130 Horsepen Branch
- 1609 Hickoryridge Ct
- 6787 Longparrish Ct
- 6429 Rockford Dr
- 6445 Rhemish Dr
- 1841 Balmoral Dr Unit 101
- 6744 Irongate Dr Unit A
- 2966 Brookcrossing Dr
- 6673 Vaughn Rd
