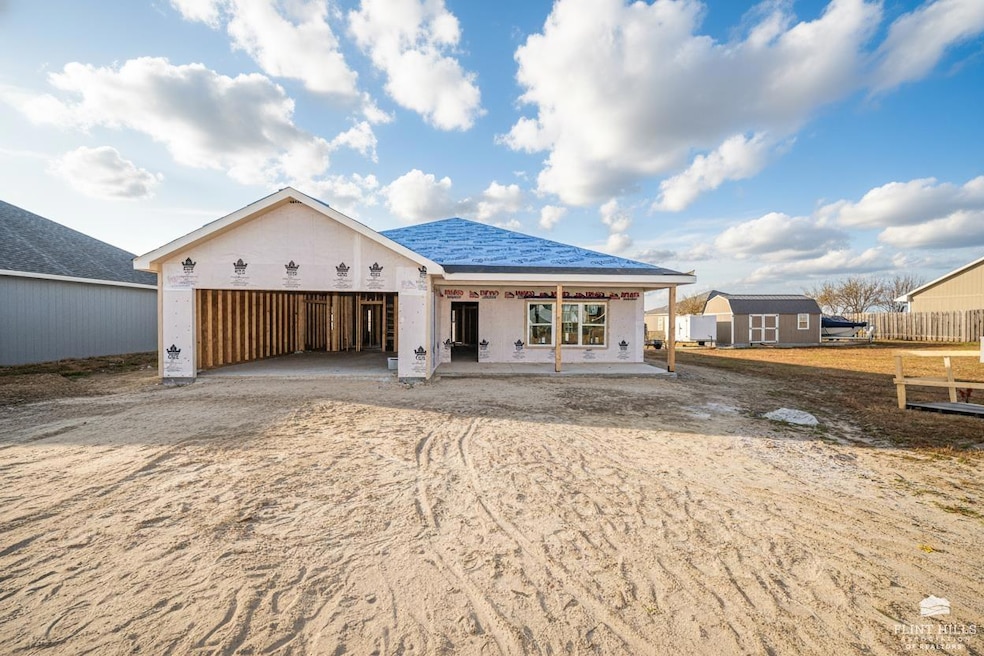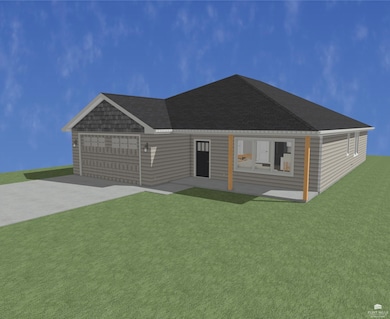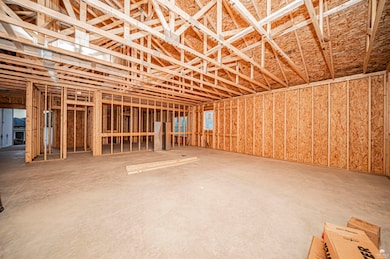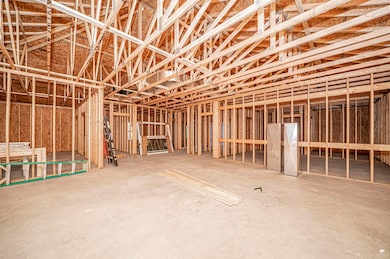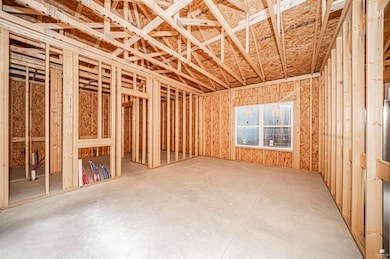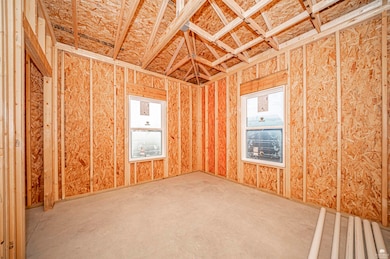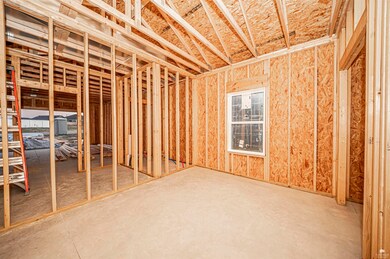2539 Harrier Dr Junction City, KS 66441
Estimated payment $1,825/month
Highlights
- New Construction
- Ranch Style House
- No HOA
- Spring Valley Elementary School Rated A-
- Wood Flooring
- Walk-In Closet
About This Home
Brand-New Construction — Your Chance to Customize! Welcome home to this stunning 3-bedroom, 2-bath new construction. A thoughtfully designed living space and a spacious 2-car garage. Step inside to find a bright, open floor plan perfect for modern living, ideal for both everyday comfort and entertaining guests. The heart of the home features a beautiful kitchen that flows seamlessly into the dining and living area, creating the perfect setting for family gatherings or cozy nights in. The private primary suite offers a peaceful retreat, complete with a walk-in closet and a well-appointed bath. Enjoy the quality and peace of mind that come with new construction, plus if you act quickly, there’s still time to choose your colors, finishes, and maybe even add your own finishing touches to make it truly yours! Don’t miss this opportunity to personalize your NextHome before it’s gone. Schedule your tour today and start planning your move into brand-new perfection
Home Details
Home Type
- Single Family
Year Built
- Built in 2025 | New Construction
Parking
- 2 Car Garage
- Garage Door Opener
Home Design
- Ranch Style House
- Slab Foundation
- Wood Siding
Interior Spaces
- 1,847 Sq Ft Home
- Ceiling Fan
- Electric Fireplace
- Gas Fireplace
- Living Room
- Dining Room
- Kitchen Island
- Laundry Room
Flooring
- Wood
- Carpet
Bedrooms and Bathrooms
- 3 Main Level Bedrooms
- Walk-In Closet
- 2 Full Bathrooms
Additional Features
- 7,706 Sq Ft Lot
- Central Air
Community Details
- No Home Owners Association
Map
Home Values in the Area
Average Home Value in this Area
Tax History
| Year | Tax Paid | Tax Assessment Tax Assessment Total Assessment is a certain percentage of the fair market value that is determined by local assessors to be the total taxable value of land and additions on the property. | Land | Improvement |
|---|---|---|---|---|
| 2025 | -- | $599 | $599 | $0 |
| 2024 | $35 | $0 | $0 | $0 |
| 2022 | $0 | $0 | $0 | $0 |
| 2021 | $0 | $0 | $0 | $0 |
| 2020 | $0 | $0 | $0 | $0 |
| 2019 | $0 | $0 | $0 | $0 |
| 2018 | $0 | $0 | $0 | $0 |
| 2017 | $0 | $0 | $0 | $0 |
| 2016 | -- | $0 | $0 | $0 |
| 2015 | -- | $0 | $0 | $0 |
| 2014 | -- | $1,085 | $1,085 | $0 |
Property History
| Date | Event | Price | List to Sale | Price per Sq Ft |
|---|---|---|---|---|
| 11/21/2025 11/21/25 | For Sale | $345,000 | -- | $187 / Sq Ft |
Purchase History
| Date | Type | Sale Price | Title Company |
|---|---|---|---|
| Special Warranty Deed | $12,500 | None Listed On Document |
Source: Flint Hills Association of REALTORS®
MLS Number: FHR20253088
APN: 112-04-0-10-04-023.00-0
- 2520 Karen Ln
- 2512 Karen Ln
- 2511 Harrier Dr
- 2505 Harrier Dr
- 2503 Harrier Dr
- 2528 Wren Ln
- 2529 Wren Ln
- 2525 Wren Ln
- 2514 Oriole Ln
- Bianca Plan at Sutter Highlands
- Kate Plan at Sutter Highlands
- Annabeth Plan at Sutter Highlands
- Karlyn Plan at Sutter Highlands
- Mateo Plan at Sutter Highlands
- Nicholas Plan at Sutter Highlands
- Zachary Plan at Sutter Highlands
- Lennon Plan at Sutter Highlands
- Jaylee Plan at Sutter Highlands
- Colton Plan at Sutter Highlands
- Adalyn Plan at Sutter Highlands
- 1901 Victory Ln
- 2316 Wildcat Ln
- 1801 N Park Dr
- 1632 Olivia Dancing Trail
- 1003 Valley View Dr
- 2610 Strauss Blvd
- 442 W 18th St
- 1810 Caroline Ave
- 621 S Jefferson St
- 1334 S Jackson St
- 45 Barry Ave
- 1215 Cannon View Ln
- 3618 Saddle Horn Trail
- 509 Stone Dr
- 401 Hunter Place
- 525 Stone Pointe Dr
- 625 Pebblebrook Cir
- 801 Dondee Dr Unit 801
- 701 Crestwood Dr
- 3908 Forrest Creek Cir
