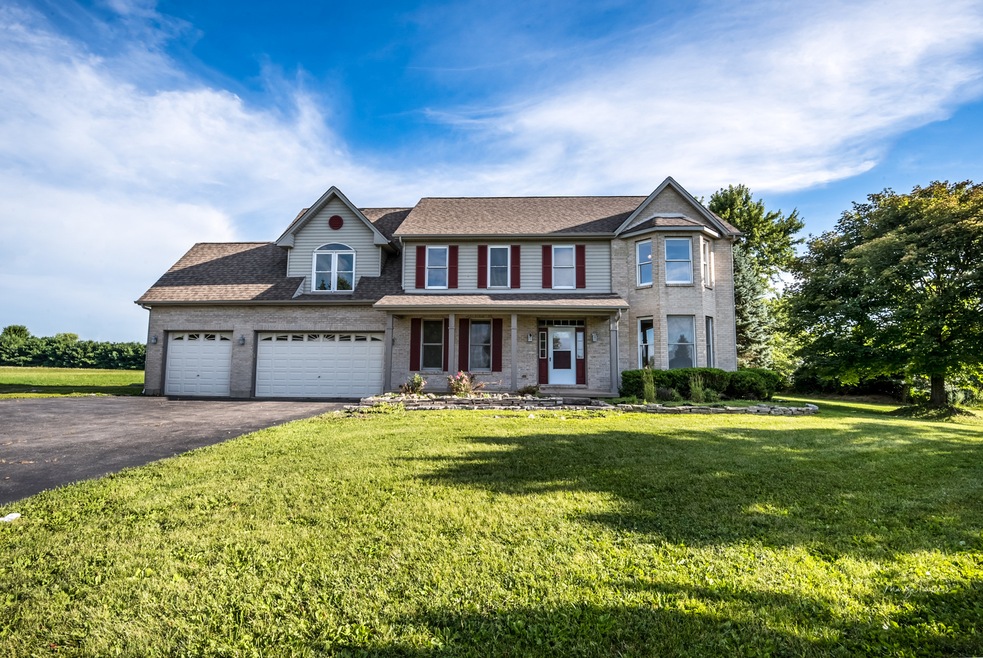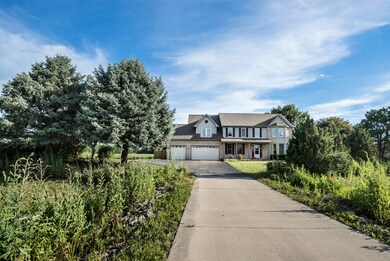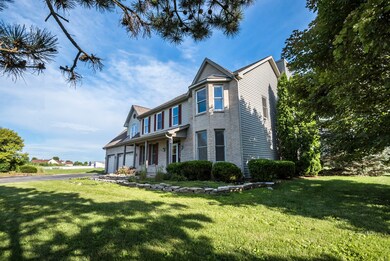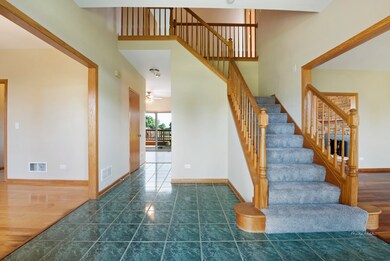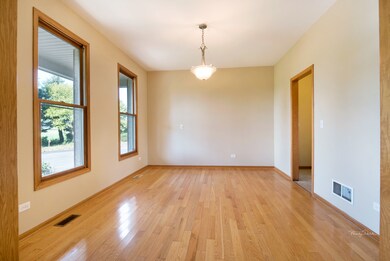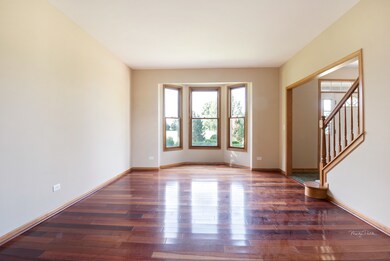
2539 N 46th Rd Somonauk, IL 60552
Estimated Value: $385,000
Highlights
- Horses Allowed On Property
- Deck
- Home Office
- Somonauk Middle School Rated A-
- Wood Flooring
- Stainless Steel Appliances
About This Home
As of August 2018THIS IS A FANNIE MAE HOMEPATH PROPERTY! WHAT A FABULOUS 2 STORY HOME WITH FRESH PAINT, NEW APPLIANCES AND NEW FLOORING! NEW FURNACE AND NEW AC! 5 ACRES OF LAND WITH A LARGE BARN ON THE BACK OF THE PROPERTY IS INCLUDED IN THE SALE! ! GREAT LOCATION AND ROOM FOR YOUR HORSES! COME SEE EVERYTHING THAT HAS BEEN DONE TO THIS PROPERTY!
Last Agent to Sell the Property
Whyrent Real Estate Company License #471001421 Listed on: 07/17/2018
Last Buyer's Agent
Thomas Price
Charles Rutenberg Realty of IL
Home Details
Home Type
- Single Family
Est. Annual Taxes
- $9,901
Year Built | Renovated
- 1994 | 2018
Lot Details
- 5
Parking
- Attached Garage
- Parking Included in Price
- Garage Is Owned
Home Design
- Vinyl Siding
Interior Spaces
- Primary Bathroom is a Full Bathroom
- Skylights
- Entrance Foyer
- Home Office
- Wood Flooring
- Unfinished Basement
- Partial Basement
Kitchen
- Oven or Range
- Microwave
- Dishwasher
- Stainless Steel Appliances
Outdoor Features
- Balcony
- Deck
Horse Facilities and Amenities
- Horses Allowed On Property
Utilities
- Forced Air Heating and Cooling System
- Heating System Uses Propane
- Well
- Private or Community Septic Tank
Listing and Financial Details
- $385 Seller Concession
Ownership History
Purchase Details
Purchase Details
Home Financials for this Owner
Home Financials are based on the most recent Mortgage that was taken out on this home.Purchase Details
Similar Homes in Somonauk, IL
Home Values in the Area
Average Home Value in this Area
Purchase History
| Date | Buyer | Sale Price | Title Company |
|---|---|---|---|
| Stimers Patrick C | -- | None Available | |
| Schoeder Gail L | $380,000 | None Available | |
| Federal National Mortgage Association | -- | -- |
Mortgage History
| Date | Status | Borrower | Loan Amount |
|---|---|---|---|
| Open | Schoeder Gail L | $304,000 | |
| Previous Owner | Leger David D | $100,000 |
Property History
| Date | Event | Price | Change | Sq Ft Price |
|---|---|---|---|---|
| 08/30/2018 08/30/18 | Sold | $380,000 | -6.7% | $115 / Sq Ft |
| 08/07/2018 08/07/18 | Pending | -- | -- | -- |
| 07/17/2018 07/17/18 | For Sale | $407,500 | -- | $124 / Sq Ft |
Tax History Compared to Growth
Tax History
| Year | Tax Paid | Tax Assessment Tax Assessment Total Assessment is a certain percentage of the fair market value that is determined by local assessors to be the total taxable value of land and additions on the property. | Land | Improvement |
|---|---|---|---|---|
| 2024 | $9,901 | $160,869 | $21,396 | $139,473 |
| 2023 | $9,901 | $142,012 | $18,759 | $123,253 |
| 2022 | $9,521 | $132,726 | $17,449 | $115,277 |
| 2021 | $9,179 | $125,094 | $16,370 | $108,724 |
| 2020 | $8,934 | $118,373 | $16,009 | $102,364 |
| 2019 | $8,567 | $111,813 | $15,080 | $96,733 |
| 2018 | $9,122 | $105,697 | $14,215 | $91,482 |
| 2017 | $9,121 | $102,334 | $13,733 | $88,601 |
| 2016 | $8,414 | $99,962 | $13,389 | $86,573 |
| 2015 | $7,550 | $88,807 | $6,332 | $82,475 |
| 2012 | -- | $95,822 | $6,781 | $89,041 |
Agents Affiliated with this Home
-
John Hoffman

Seller's Agent in 2018
John Hoffman
Whyrent Real Estate Company
(630) 601-1300
142 Total Sales
-
Mayra Perez

Seller Co-Listing Agent in 2018
Mayra Perez
Whyrent Real Estate Company
(630) 886-0525
197 Total Sales
-

Buyer's Agent in 2018
Thomas Price
Charles Rutenberg Realty of IL
Map
Source: Midwest Real Estate Data (MRED)
MLS Number: MRD10022670
APN: 05-08-315000
- 51 Holiday Dr
- 151 Holiday Dr
- 2547 N 4645th Rd Unit A
- 209 Oak Cove
- 7 Holiday Dr
- 1 Holiday Dr
- 3664 E 2619th Rd
- 739 Cynthia Dr
- 745 Cynthia Dr
- 341 Cardinal Ln
- 105 N Depot St
- 838 Holiday Dr
- 394 Holiday Dr
- 391 Holiday Dr
- 444 Holiday Dr
- 480 Lasalle Dr
- 549 Beachview Dr
- 576 Holiday Dr
- 874 Holiday Dr
- 972 Sarah St
