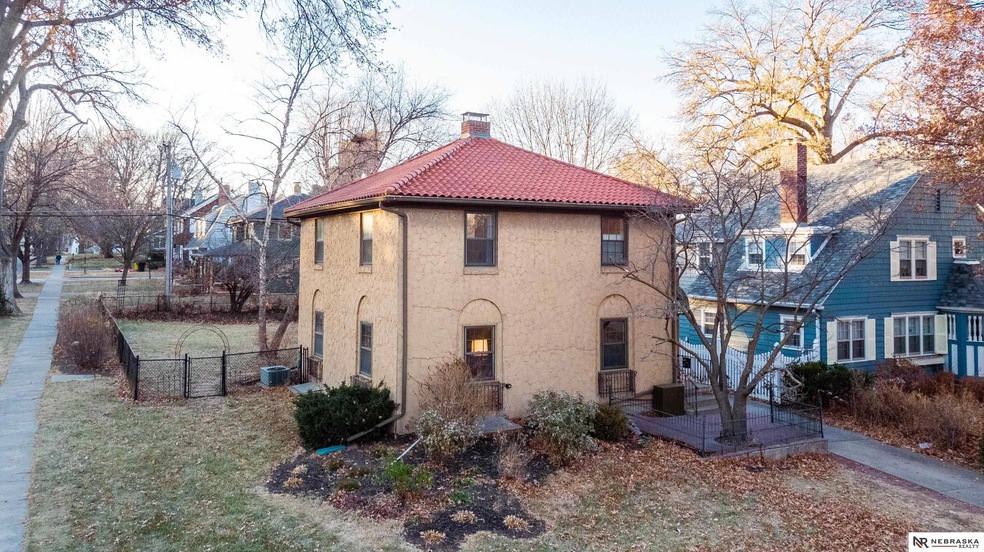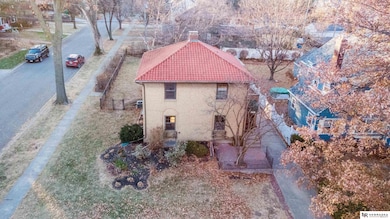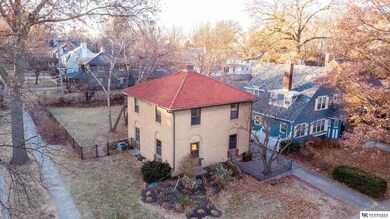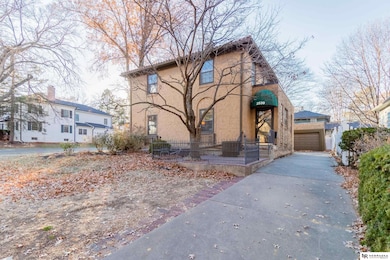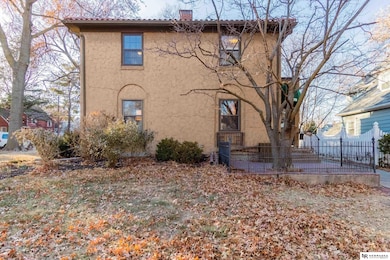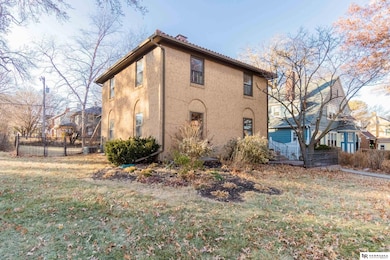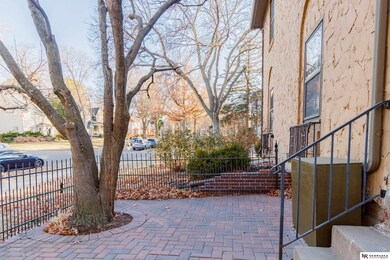
2539 Rathbone Rd Lincoln, NE 68502
Country Club NeighborhoodEstimated Value: $276,000 - $365,000
Highlights
- Home fronts a pond
- Wood Flooring
- No HOA
- Sheridan Elementary School Rated A
- Corner Lot
- Formal Dining Room
About This Home
As of April 2023Welcome to this beautiful 3 bedroom, 2 bath home located in the Country Club! The living room is large with hardwood floors and a fireplace great for entertaining! Large formal dining room and updated kitchen are perfect for holiday time! Upstairs 3 nice size bedrooms and a large walk in closet! Basement has a large family room and bathroom! Backyard is fenced and private on a corner lot! Close proximity to schools and shopping and downtown Lincoln!
Last Agent to Sell the Property
Nebraska Realty Brokerage Phone: 402-575-1914 License #20180576 Listed on: 01/25/2023

Home Details
Home Type
- Single Family
Est. Annual Taxes
- $4,398
Year Built
- Built in 1925
Lot Details
- 8,167 Sq Ft Lot
- Lot Dimensions are 45 x 135 x 45 x 135
- Home fronts a pond
- Chain Link Fence
- Corner Lot
Parking
- 1 Car Detached Garage
Home Design
- Block Foundation
- Stucco
Interior Spaces
- 2-Story Property
- Wood Burning Fireplace
- Formal Dining Room
- Partially Finished Basement
Kitchen
- Oven or Range
- Dishwasher
- Disposal
Flooring
- Wood
- Carpet
- Tile
Bedrooms and Bathrooms
- 3 Bedrooms
Laundry
- Dryer
- Washer
Schools
- Sheridan Elementary School
- Irving Middle School
- Lincoln Southeast High School
Utilities
- Forced Air Heating and Cooling System
- Heating System Uses Gas
- Fiber Optics Available
- Phone Available
- Cable TV Available
Community Details
- No Home Owners Association
- 2Nd Sheridan Park Subdivision
Listing and Financial Details
- Assessor Parcel Number 1731338005000
Ownership History
Purchase Details
Home Financials for this Owner
Home Financials are based on the most recent Mortgage that was taken out on this home.Purchase Details
Home Financials for this Owner
Home Financials are based on the most recent Mortgage that was taken out on this home.Purchase Details
Home Financials for this Owner
Home Financials are based on the most recent Mortgage that was taken out on this home.Purchase Details
Home Financials for this Owner
Home Financials are based on the most recent Mortgage that was taken out on this home.Similar Homes in Lincoln, NE
Home Values in the Area
Average Home Value in this Area
Purchase History
| Date | Buyer | Sale Price | Title Company |
|---|---|---|---|
| Kunz Benjamin | $301,000 | Union Title | |
| Groth Justin T | $220,000 | Nebraska Land Title & Abstra | |
| Predom Evan D | $208,000 | Nebraska Land Title & Abstra | |
| Thompson Douglas A | $160,000 | -- |
Mortgage History
| Date | Status | Borrower | Loan Amount |
|---|---|---|---|
| Open | Kunz Benjamin | $285,950 | |
| Previous Owner | Groth Justin T | $161,500 | |
| Previous Owner | Predom Evan D | $204,232 | |
| Previous Owner | Thompson Douglas A | $148,000 | |
| Previous Owner | Thompson Douglas A | $7,900 | |
| Previous Owner | Thompson Douglas A | $169,100 | |
| Previous Owner | Thompson Douglas A | $182,700 | |
| Previous Owner | Thompson Douglas A | $141,600 | |
| Previous Owner | Thompson Douglas A | $35,400 | |
| Previous Owner | Thompson Douglas A | $128,000 |
Property History
| Date | Event | Price | Change | Sq Ft Price |
|---|---|---|---|---|
| 04/21/2023 04/21/23 | Sold | $301,000 | -5.6% | $144 / Sq Ft |
| 04/06/2023 04/06/23 | Pending | -- | -- | -- |
| 02/25/2023 02/25/23 | For Sale | $319,000 | 0.0% | $153 / Sq Ft |
| 01/25/2023 01/25/23 | For Sale | $319,000 | +45.3% | $153 / Sq Ft |
| 02/20/2021 02/20/21 | Pending | -- | -- | -- |
| 11/01/2016 11/01/16 | Sold | $219,500 | -1.1% | $105 / Sq Ft |
| 09/20/2016 09/20/16 | Pending | -- | -- | -- |
| 09/13/2016 09/13/16 | For Sale | $222,000 | +6.7% | $106 / Sq Ft |
| 12/30/2015 12/30/15 | Sold | $208,000 | -5.0% | $100 / Sq Ft |
| 11/23/2015 11/23/15 | Pending | -- | -- | -- |
| 11/20/2015 11/20/15 | For Sale | $219,000 | -- | $105 / Sq Ft |
Tax History Compared to Growth
Tax History
| Year | Tax Paid | Tax Assessment Tax Assessment Total Assessment is a certain percentage of the fair market value that is determined by local assessors to be the total taxable value of land and additions on the property. | Land | Improvement |
|---|---|---|---|---|
| 2024 | $3,889 | $281,400 | $52,000 | $229,400 |
| 2023 | $4,716 | $281,400 | $52,000 | $229,400 |
| 2022 | $4,391 | $233,300 | $45,000 | $188,300 |
| 2021 | $4,399 | $233,300 | $45,000 | $188,300 |
| 2020 | $4,164 | $217,900 | $45,000 | $172,900 |
| 2019 | $4,164 | $217,900 | $45,000 | $172,900 |
| 2018 | $3,845 | $200,300 | $45,000 | $155,300 |
| 2017 | $3,880 | $200,300 | $45,000 | $155,300 |
| 2016 | $3,550 | $182,300 | $40,000 | $142,300 |
| 2015 | $3,525 | $182,300 | $40,000 | $142,300 |
| 2014 | $3,287 | $169,000 | $40,000 | $129,000 |
| 2013 | -- | $169,000 | $40,000 | $129,000 |
Agents Affiliated with this Home
-
Mark Faatz

Seller's Agent in 2023
Mark Faatz
Nebraska Realty
(402) 575-1914
53 in this area
246 Total Sales
-
Zach Kunz

Buyer's Agent in 2023
Zach Kunz
Coldwell Banker NHS R E
(402) 875-1059
1 in this area
30 Total Sales
-
Gregg Boosalis

Seller's Agent in 2016
Gregg Boosalis
HOME Real Estate
(402) 432-3666
9 in this area
72 Total Sales
-
C
Buyer's Agent in 2016
Chuck Kotera
Woods Bros Realty
-
C
Seller's Agent in 2015
Craig Loeck
Wood Bros Realty
-
D
Buyer's Agent in 2015
Donna Semin
HOME Real Estate
Map
Source: Great Plains Regional MLS
MLS Number: 22301571
APN: 17-31-338-005-000
- 3035 Wendover Ave
- 3158 Puritan Ave
- 2808 Stratford Ave
- 2930 Van Dorn St
- 3307 Smith St
- 2663 Park Ave
- 2640 Lake St Unit C
- 2640 Lake St Unit D
- 2930 South St
- 2238 S 33rd St
- 2626 Park Ave
- 3035 Cable Ave
- 2701 S 35th St
- 2627 Van Dorn St
- 3320 Pawnee St
- 2830 Woodsdale Blvd
- 3510 Sewell St
- 3030 Franklin St
- 3100 S 29th St
- 3420 Pawnee St
- 2539 Rathbone Rd
- 2525 Rathbone Rd
- 3064 Puritan Ave
- 2515 Rathbone Rd
- 2601 Rathbone Rd
- 3050 Puritan Ave
- 2509 Rathbone Rd
- 3045 Puritan Ave
- 2609 Rathbone Rd
- 2540 Rathbone Rd
- 3040 Puritan Ave
- 3035 Plymouth Ave
- 2530 Rathbone Rd
- 2522 Rathbone Rd
- 2501 Rathbone Rd
- 3027 Plymouth Ave
- 2600 Rathbone Rd
- 2516 Rathbone Rd
- 3028 Puritan Ave
- 2610 Rathbone Rd
