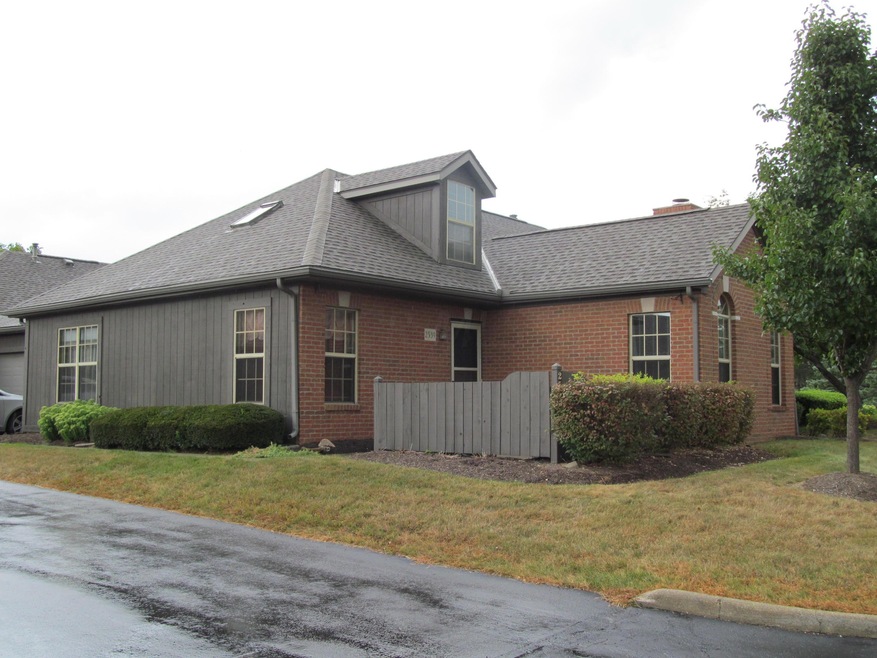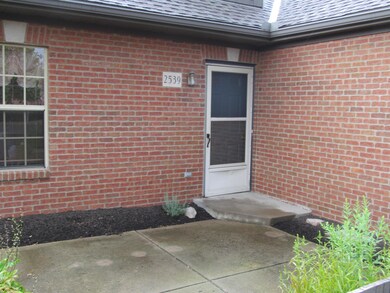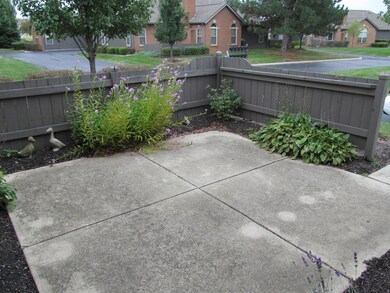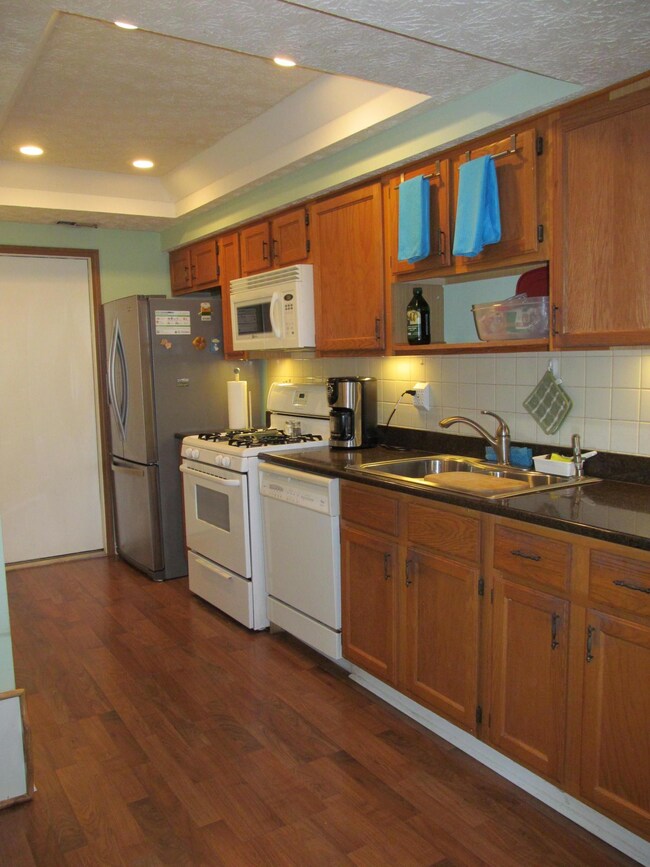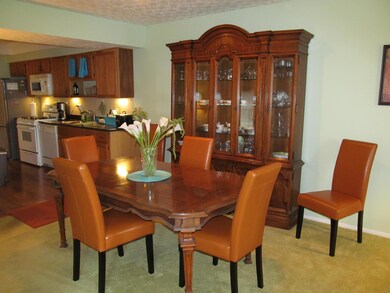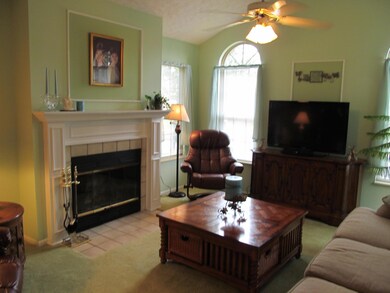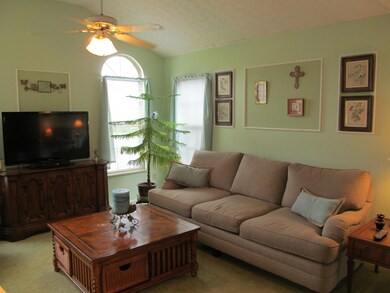
2539 Trotterslane Dr Columbus, OH 43235
Misty Meadows NeighborhoodHighlights
- Fitness Center
- Clubhouse
- Community Pool
- Daniel Wright Elementary School Rated A-
- Main Floor Primary Bedroom
- 1 Car Attached Garage
About This Home
As of July 20252 story, 2 bedroom, den, 2.5 bathrooms, attached 1 car garage with attic storage, garden patio w/privacy fence & white trim throughout.
Kitchen offers oak cabinetry, gas range, built-in microwave, dishwasher & 3 mo. old refrigerator, newer sink & faucet and laundry closet w/stackable W/D. Dining room situated between kit. & a spacious living room w/wood burning fireplace, custom mantle, vaulted ceiling & lighted fan. Tiled entry foyer & added self storing storm door. Owner suite w/adjoining walk in closet & full bath w/tub-shower, engineered wood floors, corian counters, new faucet, 2 mirrors, newer lighting & medicine cabinet. Den & half bath on first floor. 2nd floor w/large bedroom, vaulted ceiling w/lighted fan and full bathroom w/tub-shower. Newer furnace & A/C.
Last Agent to Sell the Property
EPCON Realty, Inc. License #2002023035 Listed on: 10/12/2015
Last Buyer's Agent
Thomas Kaparos
Sorrell & Company, Inc.
Property Details
Home Type
- Condominium
Est. Annual Taxes
- $2,514
Year Built
- Built in 1990
Parking
- 1 Car Attached Garage
Home Design
- Brick Exterior Construction
- Slab Foundation
- Wood Siding
Interior Spaces
- 1,400 Sq Ft Home
- 2-Story Property
- Wood Burning Fireplace
- Insulated Windows
- Laundry on main level
Kitchen
- Gas Range
- Microwave
- Dishwasher
Flooring
- Carpet
- Laminate
- Ceramic Tile
- Vinyl
Bedrooms and Bathrooms
- 2 Bedrooms | 1 Primary Bedroom on Main
Utilities
- Forced Air Heating and Cooling System
- Heating System Uses Gas
Additional Features
- Patio
- 1 Common Wall
Listing and Financial Details
- Home warranty included in the sale of the property
- Assessor Parcel Number 590-216806
Community Details
Overview
- Property has a Home Owners Association
- Association fees include lawn care, insurance, sewer, trash, water, snow removal
- Association Phone (614) 799-9800
- Case Bowen Susan HOA
- On-Site Maintenance
Amenities
- Clubhouse
Recreation
- Fitness Center
- Community Pool
- Snow Removal
Ownership History
Purchase Details
Home Financials for this Owner
Home Financials are based on the most recent Mortgage that was taken out on this home.Purchase Details
Home Financials for this Owner
Home Financials are based on the most recent Mortgage that was taken out on this home.Purchase Details
Similar Homes in the area
Home Values in the Area
Average Home Value in this Area
Purchase History
| Date | Type | Sale Price | Title Company |
|---|---|---|---|
| Survivorship Deed | $145,000 | Crown Unity Title | |
| Deed | $82,900 | -- |
Mortgage History
| Date | Status | Loan Amount | Loan Type |
|---|---|---|---|
| Open | $86,000 | Credit Line Revolving |
Property History
| Date | Event | Price | Change | Sq Ft Price |
|---|---|---|---|---|
| 07/07/2025 07/07/25 | Sold | $305,000 | +3.4% | $218 / Sq Ft |
| 06/01/2025 06/01/25 | For Sale | $295,000 | +103.4% | $211 / Sq Ft |
| 12/02/2015 12/02/15 | Sold | $145,000 | -3.3% | $104 / Sq Ft |
| 11/02/2015 11/02/15 | Pending | -- | -- | -- |
| 10/12/2015 10/12/15 | For Sale | $149,900 | -- | $107 / Sq Ft |
Tax History Compared to Growth
Tax History
| Year | Tax Paid | Tax Assessment Tax Assessment Total Assessment is a certain percentage of the fair market value that is determined by local assessors to be the total taxable value of land and additions on the property. | Land | Improvement |
|---|---|---|---|---|
| 2024 | $4,884 | $80,750 | $17,500 | $63,250 |
| 2023 | $4,815 | $80,745 | $17,500 | $63,245 |
| 2022 | $4,485 | $69,900 | $15,930 | $53,970 |
| 2021 | $4,558 | $69,900 | $15,930 | $53,970 |
| 2020 | $4,530 | $69,900 | $15,930 | $53,970 |
| 2019 | $3,936 | $53,760 | $12,250 | $41,510 |
| 2018 | $3,232 | $53,760 | $12,250 | $41,510 |
| 2017 | $3,380 | $53,760 | $12,250 | $41,510 |
| 2016 | $3,126 | $43,440 | $8,820 | $34,620 |
| 2015 | $2,512 | $43,440 | $8,820 | $34,620 |
| 2014 | $2,514 | $43,440 | $8,820 | $34,620 |
| 2013 | $1,276 | $43,435 | $8,820 | $34,615 |
Agents Affiliated with this Home
-
Stephani Lessman

Seller's Agent in 2025
Stephani Lessman
Sorrell & Company, Inc.
(614) 946-2008
2 in this area
40 Total Sales
-
Amanda Hay

Buyer's Agent in 2025
Amanda Hay
BHHS American Realty Center
(614) 915-5610
1 in this area
27 Total Sales
-
Andrew Smith

Seller's Agent in 2015
Andrew Smith
EPCON Realty, Inc.
(614) 207-9700
3 in this area
152 Total Sales
-
T
Buyer's Agent in 2015
Thomas Kaparos
Sorrell & Company, Inc.
Map
Source: Columbus and Central Ohio Regional MLS
MLS Number: 215036762
APN: 590-216806
- 2527 Maxim Ln Unit 40D
- 2516 Gardenia Dr Unit 73A
- 5405 Coral Berry Dr Unit 67C
- 5345 Coral Berry Dr Unit 82B
- 5690 Brinkley Ct
- 5353 Stonemeadow Ave Unit SA5353
- 2356 Gavinley Way Unit 35
- 2361 Mccauley Ct Unit 2
- 5001 Charlbury Dr
- 5227 Brynwood Dr
- 2328 Terrance Dr Unit 76
- 2232 Victoria Park Dr
- 5210 Chevy Chase Ct
- 2201 Teardrop Ave Unit 34A
- 2253 Hedgerow Rd Unit ''C''
- 5055 Slate Run Woods Ct
- 2184 Victoria Park Dr Unit 2184
- 2245 Hedgerow Rd Unit C
- 5000 Slate Run Woods Ct
- 2151 Hagerman Dr
