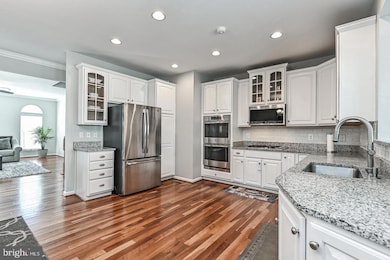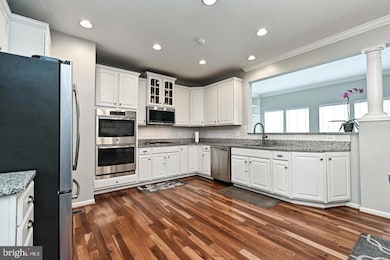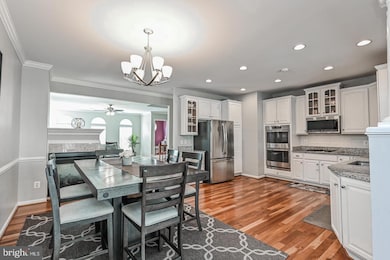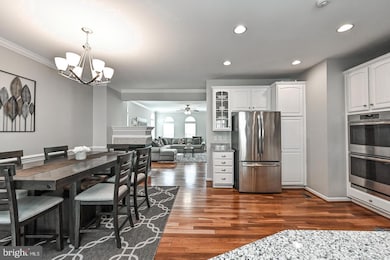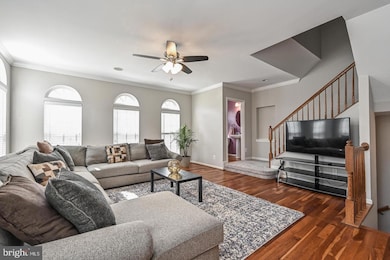25392 Lisa Terrace Aldie, VA 20105
Kirkpatrick Farms NeighborhoodHighlights
- Fitness Center
- Colonial Architecture
- Clubhouse
- Pinebrook Elementary School Rated A
- Community Lake
- Wood Flooring
About This Home
Stately elegance describes this end-unit townhouse with 3 level extension. 3 bedrooms and 3 Full baths. Recently renovated kitchen to include granite counters, sink & cook top. Renovated Primary bath. Brazilian cherry wood floors throughout the main level, double sided gas fireplace, very spacious living area & basement with full bath. Large primary suite with extension area that could serve as home office or yoga/workout area. Fully Fenced yard on large lot. Desirable community and schools. Close to walking trails, lake & daycare. Pets are allowed on case by case with $600 pet Deposit. Available from 12/15/2025.
Listing Agent
(703) 554-7746 srininelaturu@yahoo.com Pi Realty Group, Inc. License #0225085315 Listed on: 11/09/2025
Townhouse Details
Home Type
- Townhome
Est. Annual Taxes
- $5,838
Year Built
- Built in 2007
Lot Details
- 2,614 Sq Ft Lot
HOA Fees
- $106 Monthly HOA Fees
Parking
- 2 Car Attached Garage
- Front Facing Garage
- Garage Door Opener
- Driveway
Home Design
- Colonial Architecture
- Slab Foundation
- Brick Front
Interior Spaces
- 2,826 Sq Ft Home
- Property has 3 Levels
- Built-In Features
- Ceiling Fan
- Fireplace With Glass Doors
- Window Treatments
- Family Room Off Kitchen
- Combination Kitchen and Dining Room
- Wood Flooring
Kitchen
- Breakfast Area or Nook
- Eat-In Kitchen
- Double Oven
- Gas Oven or Range
- Cooktop
- Microwave
- Freezer
- Dishwasher
- Upgraded Countertops
- Disposal
Bedrooms and Bathrooms
- 3 Bedrooms
- En-Suite Bathroom
Laundry
- Dryer
- Washer
Finished Basement
- Walk-Out Basement
- Rear Basement Entry
- Sump Pump
- Basement Windows
Utilities
- Forced Air Heating and Cooling System
- Electric Water Heater
Listing and Financial Details
- Residential Lease
- Security Deposit $3,295
- Tenant pays for all utilities, lawn/tree/shrub care, light bulbs/filters/fuses/alarm care, minor interior maintenance
- Rent includes common area maintenance, trash removal
- No Smoking Allowed
- 12-Month Min and 34-Month Max Lease Term
- Available 12/15/25
- $60 Application Fee
- $100 Repair Deductible
- Assessor Parcel Number 249309874000
Community Details
Overview
- Association fees include management, pool(s), road maintenance, trash
- Kirkpatrick Farms Subdivision
- Community Lake
Amenities
- Picnic Area
- Common Area
- Clubhouse
- Community Center
- Meeting Room
- Recreation Room
Recreation
- Tennis Courts
- Soccer Field
- Community Basketball Court
- Community Playground
- Fitness Center
- Community Pool
- Jogging Path
- Bike Trail
Pet Policy
- Pet Deposit Required
- Breed Restrictions
Map
Source: Bright MLS
MLS Number: VALO2110852
APN: 249-30-9874
- 25427 Elm Terrace
- 25381 Patriot Terrace
- Sullivan 31-F2 Plan at South 620 - Single Family Home
- Vesper 34-F2 Plan at South 620 - Villa
- Vida 34-F2 Plan at South 620 - Villa
- 41735 Experience Way
- 25591 Red Cherry Dr
- 25593 Red Cherry Dr
- 25597 Red Cherry Dr
- 41753 Cynthia Terrace
- 25605 Red Cherry Dr
- 25184 Crested Wheat Dr
- 25628 Red Cherry Dr
- 25648 Red Cherry Dr
- 41925 Moreland Mine Terrace
- 41992 Holder Hill Ct
- 25685 Arborshade Pass Place
- 25272 Oribi Place
- 42006 Kudu Ct
- 25053 Prairie Fire Square
- 25427 Elm Terrace
- 41846 Inspiration Terrace
- 41848 Inspiration Terrace
- 41836 Proverbial Terrace
- 41823 Progress Terrace
- 41907 Moreland Mine Terrace
- 41625 Broxbourne Terrace
- 25146 Harpenden Terrace
- 25505 Oak Medley Terrace
- 25501 Emerson Oaks Dr
- 25127 Andes Terrace
- 25550 Oak Medley Terrace
- 25067 Great Berkhamsted Dr
- 41980 Ural Dr
- 24911 Coats Square
- 24876 Helms Terrace
- 25989 Braided Mane Terrace
- 25209 Eisenhower Dr
- 42115 Piebald Square
- 24794 Serpentine Place

