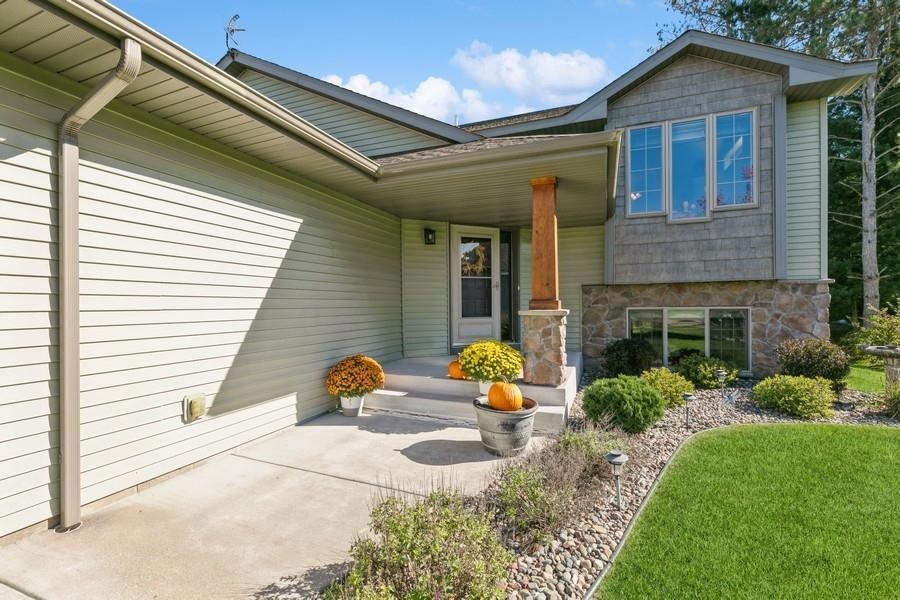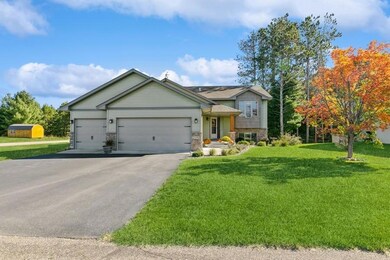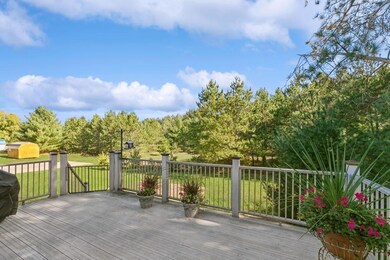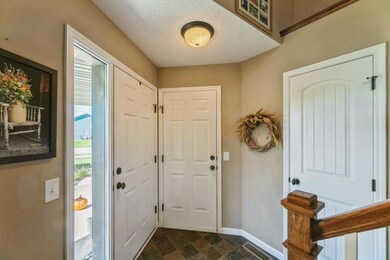
25393 11th St W Zimmerman, MN 55398
Highlights
- 1 Fireplace
- Great Room
- 3 Car Attached Garage
- Corner Lot
- No HOA
- Living Room
About This Home
As of January 2024This 2014 split-entry gem boasts 4 beds, 2 baths, incl. a primary walk-through. Immaculate and move-in ready, it sits on a corner lot with a serene wooded backdrop. Enjoy composite decking and a cozy gas fireplace in the lower level. Inside, discover custom Alder cabinetry, white millwork, a central island, and stainless appliances. Your dream home awaits!
Home Details
Home Type
- Single Family
Est. Annual Taxes
- $3,742
Year Built
- Built in 2013
Lot Details
- 0.33 Acre Lot
- Lot Dimensions are 107x130x100x145
- Corner Lot
Parking
- 3 Car Attached Garage
Home Design
- Bi-Level Home
Interior Spaces
- 1 Fireplace
- Great Room
- Living Room
- Dining Room
- Basement Fills Entire Space Under The House
Kitchen
- Microwave
- Dishwasher
Bedrooms and Bathrooms
- 4 Bedrooms
- 2 Full Bathrooms
Laundry
- Dryer
- Washer
Utilities
- Forced Air Heating and Cooling System
Community Details
- No Home Owners Association
- Maefield Estates Second Add Subdivision
Listing and Financial Details
- Assessor Parcel Number 954700902
Ownership History
Purchase Details
Home Financials for this Owner
Home Financials are based on the most recent Mortgage that was taken out on this home.Purchase Details
Similar Homes in Zimmerman, MN
Home Values in the Area
Average Home Value in this Area
Purchase History
| Date | Type | Sale Price | Title Company |
|---|---|---|---|
| Warranty Deed | $173,251 | Liberty Title Inc | |
| Warranty Deed | $13,000 | None Available |
Mortgage History
| Date | Status | Loan Amount | Loan Type |
|---|---|---|---|
| Open | $378,909 | VA |
Property History
| Date | Event | Price | Change | Sq Ft Price |
|---|---|---|---|---|
| 01/19/2024 01/19/24 | Sold | $360,000 | 0.0% | $183 / Sq Ft |
| 11/29/2023 11/29/23 | Pending | -- | -- | -- |
| 10/12/2023 10/12/23 | For Sale | $360,000 | +107.8% | $183 / Sq Ft |
| 05/23/2014 05/23/14 | Sold | $173,250 | -3.7% | $153 / Sq Ft |
| 04/08/2014 04/08/14 | Pending | -- | -- | -- |
| 03/01/2014 03/01/14 | For Sale | $179,900 | -- | $159 / Sq Ft |
Tax History Compared to Growth
Tax History
| Year | Tax Paid | Tax Assessment Tax Assessment Total Assessment is a certain percentage of the fair market value that is determined by local assessors to be the total taxable value of land and additions on the property. | Land | Improvement |
|---|---|---|---|---|
| 2025 | $4,038 | $338,100 | $92,900 | $245,200 |
| 2024 | $4,038 | $332,900 | $92,900 | $240,000 |
| 2023 | $3,742 | $334,000 | $92,900 | $241,100 |
| 2022 | $3,466 | $295,900 | $54,800 | $241,100 |
| 2020 | $3,150 | $230,700 | $28,100 | $202,600 |
| 2019 | $2,684 | $220,100 | $25,500 | $194,600 |
| 2018 | $2,388 | $202,100 | $25,500 | $176,600 |
| 2017 | $2,294 | $175,900 | $25,000 | $150,900 |
| 2016 | $2,120 | $167,000 | $21,000 | $146,000 |
| 2015 | $344 | $129,000 | $16,900 | $112,100 |
| 2014 | $256 | $19,800 | $10,800 | $9,000 |
| 2013 | -- | $12,000 | $12,000 | $0 |
Agents Affiliated with this Home
-
Mandy Kruse

Seller's Agent in 2024
Mandy Kruse
Keller Williams Integrity NW
(651) 208-7094
53 in this area
216 Total Sales
-
Shane Rosby
S
Seller Co-Listing Agent in 2024
Shane Rosby
Keller Williams Integrity NW
(763) 402-6015
17 in this area
54 Total Sales
-
Christian Peterson

Buyer's Agent in 2024
Christian Peterson
Lakes Sotheby's International
(612) 269-1902
2 in this area
155 Total Sales
-
C
Seller's Agent in 2014
Candace Rindahl
RE/MAX
-
C
Buyer's Agent in 2014
Cain Murray
Keller Williams Classic Realty
Map
Source: NorthstarMLS
MLS Number: 6443912
APN: 95-470-0902
- 25474 12th Bay St W
- 13046 6th Avenue Cir S
- 13263 6th Ave S
- 12730 8th Ave S
- 12759 8th Ave S
- 12726 8th Ave S
- The Birchwood Plan at South Side Townhomes
- The Hazelwood Plan at South Side Townhomes
- Lot 5 Blk 1 000 10th Ave S
- 25634 3rd St W
- 25552 3rd St W
- 25551 3rd St W
- 25555 3rd St W
- 25559 3rd St W
- 25561 3rd St W
- 25924 14th St W
- 25968 9th St W
- 26695 8th St W
- 25810 19th St W
- 13229 Fremont Ave






