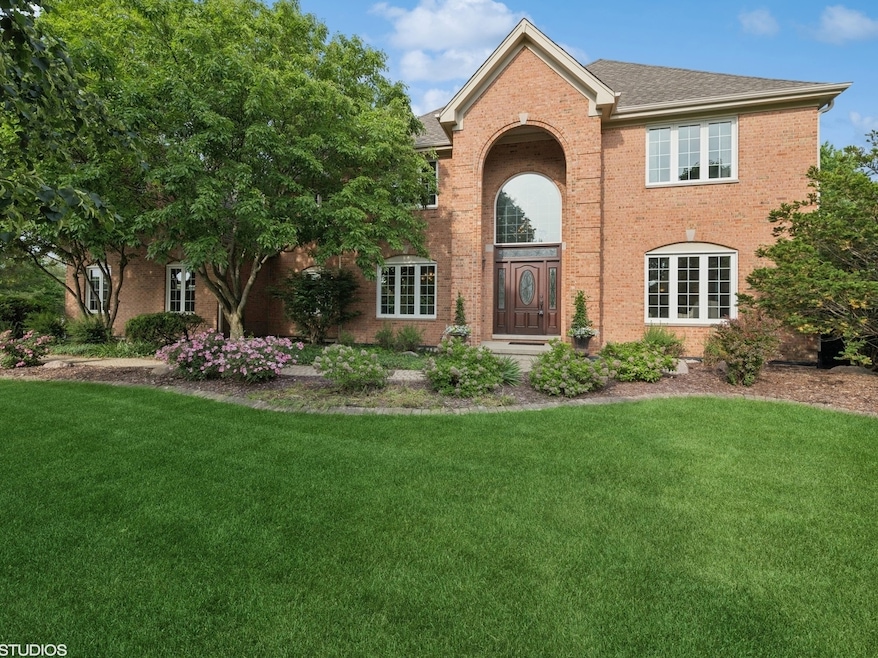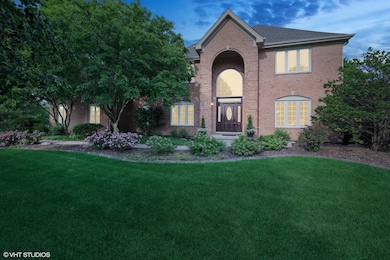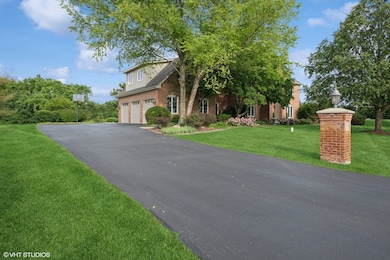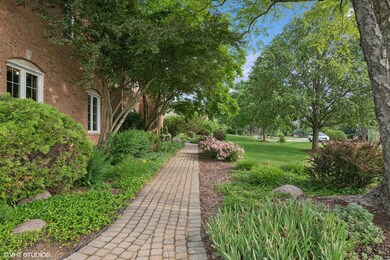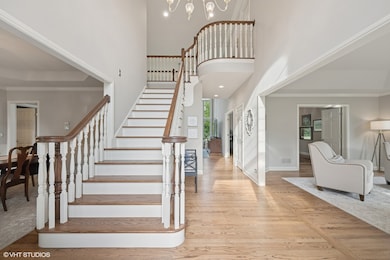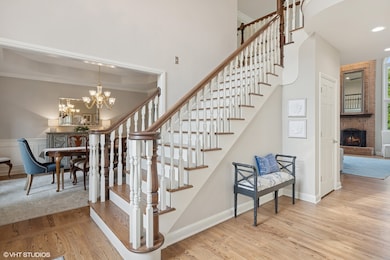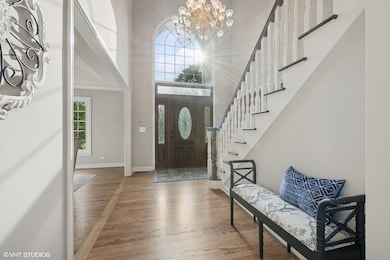
25397 N Northbridge Rd Lake Zurich, IL 60047
West Hawthorn Hills NeighborhoodEstimated payment $6,391/month
Highlights
- 0.92 Acre Lot
- Landscaped Professionally
- Family Room with Fireplace
- Spencer Loomis Elementary School Rated A
- Deck
- Recreation Room
About This Home
Welcome to a truly special residence in Hawthorn Woods' desirable Abbey Glenn neighborhood. Lovingly maintained by its original owners, this architecturally rich home blends timeless design with thoughtful, high-quality updates throughout. Natural light abounds in the two-story foyer featuring sweeping dual staircase with hardwood treads with white risers, arched window over custom entry door and sidelights with scored glass detail and crowned by a show-stopping chandelier and medallion. Rich moldings and architectural details continue throughout the home, from deep crown moldings and tray ceilings. The updated white kitchen is a chef's dream-featuring granite counters, a large island with wine storage and seating, eye-catching seeded glass pendant lights, glass subway tile backsplash, and premium appliances: 5-burner KitchenAid gas range, double ovens, LG French door fridge, Bosch dishwasher, and deep stainless double sink with retro faucet and water filtration. The two-story great room is flooded with light from towering circle-top windows and anchored by a striking brick fireplace. A study with designer lighting, formal dining room with companion chandelier and wainscoting, and a gracious living room with tray ceiling add to the charm. The main-level laundry room is fully equipped with LG washer/dryer, utility sink, ceramic tile floor, cabinetry, and storage. Head up the dual staircase to the spacious owners' suite with a deep tray ceiling, dual walk-in closets, and a luxurious spa-like bath with jetted tub, skylight, circle-top window, oversized shower with clear glass enclosure, and separate vanities. Three additional bedrooms offer ceiling fans and generous closets, while a massive bonus room provides ideal space for a playroom, home gym, studio, or guest retreat. Want to watch the game with friends or shoot a little pool? Entertain in style with a stunning full bar (stone top, dual beverage fridges), game area, fireplace, full bath, fitness studio, built-in aquarium, and a sauna (negotiable). Plenty of storage space, too. Outside, enjoy a flat, tree-lined backyard with professionally landscaped beds, paver walkways, and a sprawling deck with iron balusters-perfect for summer gatherings. A spacious three-car garage and proximity to top-rated Spencer Loomis Elementary, shopping, and commuter routes make this home an exceptional find. Major updates include: Bathrooms remodeled in 2023 All windows replaced 2023-2024 New roof, gutters & garage doors in 2016 New driveway (2021) & glass deck door (2023) Dual HVAC systems with humidifiers (2023) Two high-efficiency 50-gallon water heaters (2018) Sump pump + battery backup (2023) Hardwood floors sanded & stained (2023) Truly move-in ready with modern mechanicals, designer finishes, and timeless appeal.
Home Details
Home Type
- Single Family
Est. Annual Taxes
- $14,195
Year Built
- Built in 1994
Lot Details
- 0.92 Acre Lot
- Lot Dimensions are 199x219x210x95x84
- Landscaped Professionally
- Paved or Partially Paved Lot
HOA Fees
- $40 Monthly HOA Fees
Parking
- 3 Car Garage
- Driveway
- Parking Included in Price
Home Design
- Brick Exterior Construction
- Asphalt Roof
- Concrete Perimeter Foundation
Interior Spaces
- 3,482 Sq Ft Home
- 2-Story Property
- Bar
- Ceiling Fan
- Wood Burning Fireplace
- Fireplace With Gas Starter
- Entrance Foyer
- Family Room with Fireplace
- 2 Fireplaces
- Living Room
- Formal Dining Room
- Recreation Room
- Bonus Room
- Storage Room
- Utility Room with Study Area
- Home Gym
Kitchen
- Cooktop
- Microwave
- Dishwasher
- Wine Refrigerator
- Disposal
Flooring
- Wood
- Carpet
Bedrooms and Bathrooms
- 4 Bedrooms
- 4 Potential Bedrooms
- Walk-In Closet
Laundry
- Laundry Room
- Sink Near Laundry
- Gas Dryer Hookup
Basement
- Basement Fills Entire Space Under The House
- Sump Pump
- Fireplace in Basement
- Finished Basement Bathroom
Home Security
- Home Security System
- Carbon Monoxide Detectors
Outdoor Features
- Deck
Schools
- Spencer Loomis Elementary School
- Lake Zurich Middle - N Campus
- Lake Zurich High School
Utilities
- Forced Air Zoned Heating and Cooling System
- Heating System Uses Natural Gas
- Well
- Multiple Water Heaters
- Water Softener is Owned
- Septic Tank
Community Details
- Abbey Glenn Estates Subdivision
Listing and Financial Details
- Homeowner Tax Exemptions
Map
Home Values in the Area
Average Home Value in this Area
Tax History
| Year | Tax Paid | Tax Assessment Tax Assessment Total Assessment is a certain percentage of the fair market value that is determined by local assessors to be the total taxable value of land and additions on the property. | Land | Improvement |
|---|---|---|---|---|
| 2024 | $14,194 | $207,534 | $38,368 | $169,166 |
| 2023 | $14,148 | $201,959 | $37,337 | $164,622 |
| 2022 | $14,148 | $198,381 | $34,602 | $163,779 |
| 2021 | $13,697 | $193,297 | $33,715 | $159,582 |
| 2020 | $13,437 | $193,297 | $33,715 | $159,582 |
| 2019 | $13,239 | $191,611 | $33,421 | $158,190 |
| 2018 | $14,206 | $208,246 | $35,952 | $172,294 |
| 2017 | $14,090 | $205,736 | $35,519 | $170,217 |
| 2016 | $14,031 | $199,221 | $34,394 | $164,827 |
| 2015 | $13,700 | $189,752 | $32,759 | $156,993 |
| 2014 | $13,035 | $175,361 | $38,668 | $136,693 |
| 2012 | $12,501 | $175,730 | $38,749 | $136,981 |
Property History
| Date | Event | Price | Change | Sq Ft Price |
|---|---|---|---|---|
| 06/18/2025 06/18/25 | Price Changed | $925,000 | +2.9% | $266 / Sq Ft |
| 06/18/2025 06/18/25 | For Sale | $899,000 | -- | $258 / Sq Ft |
Purchase History
| Date | Type | Sale Price | Title Company |
|---|---|---|---|
| Interfamily Deed Transfer | -- | Chicago Title Insurance Co |
Mortgage History
| Date | Status | Loan Amount | Loan Type |
|---|---|---|---|
| Closed | $148,500 | Credit Line Revolving | |
| Closed | $450,000 | New Conventional | |
| Closed | $401,000 | Credit Line Revolving | |
| Closed | $363,500 | Credit Line Revolving | |
| Closed | $363,500 | Credit Line Revolving | |
| Closed | $353,475 | Credit Line Revolving | |
| Closed | $106,524 | New Conventional | |
| Closed | $228,000 | Unknown | |
| Closed | $250,000 | Credit Line Revolving | |
| Closed | $237,000 | Unknown | |
| Closed | $280,000 | No Value Available |
Similar Homes in the area
Source: Midwest Real Estate Data (MRED)
MLS Number: 12394527
APN: 14-05-401-011
- 22902 W Lochanora Dr
- 22846 W Lochanora Dr
- 1 Stoney Ridge Ct
- 28 Open Pkwy N
- 3 Prairie Landing Ct
- 9 Briar Creek Dr
- 18 Mulberry Dr
- 63 Open Pkwy N
- 63 Open Pkwy N
- 63 Open Pkwy N
- 63 Open Pkwy N
- 63 Open Pkwy N
- 63 Open Pkwy N
- 63 Open Pkwy N
- 63 Open Pkwy N
- 17 Arrowwood Dr
- 40 Open Pkwy N
- 35 Open Pkwy N
- 31 Open Pkwy N
- 9 High Point Dr
