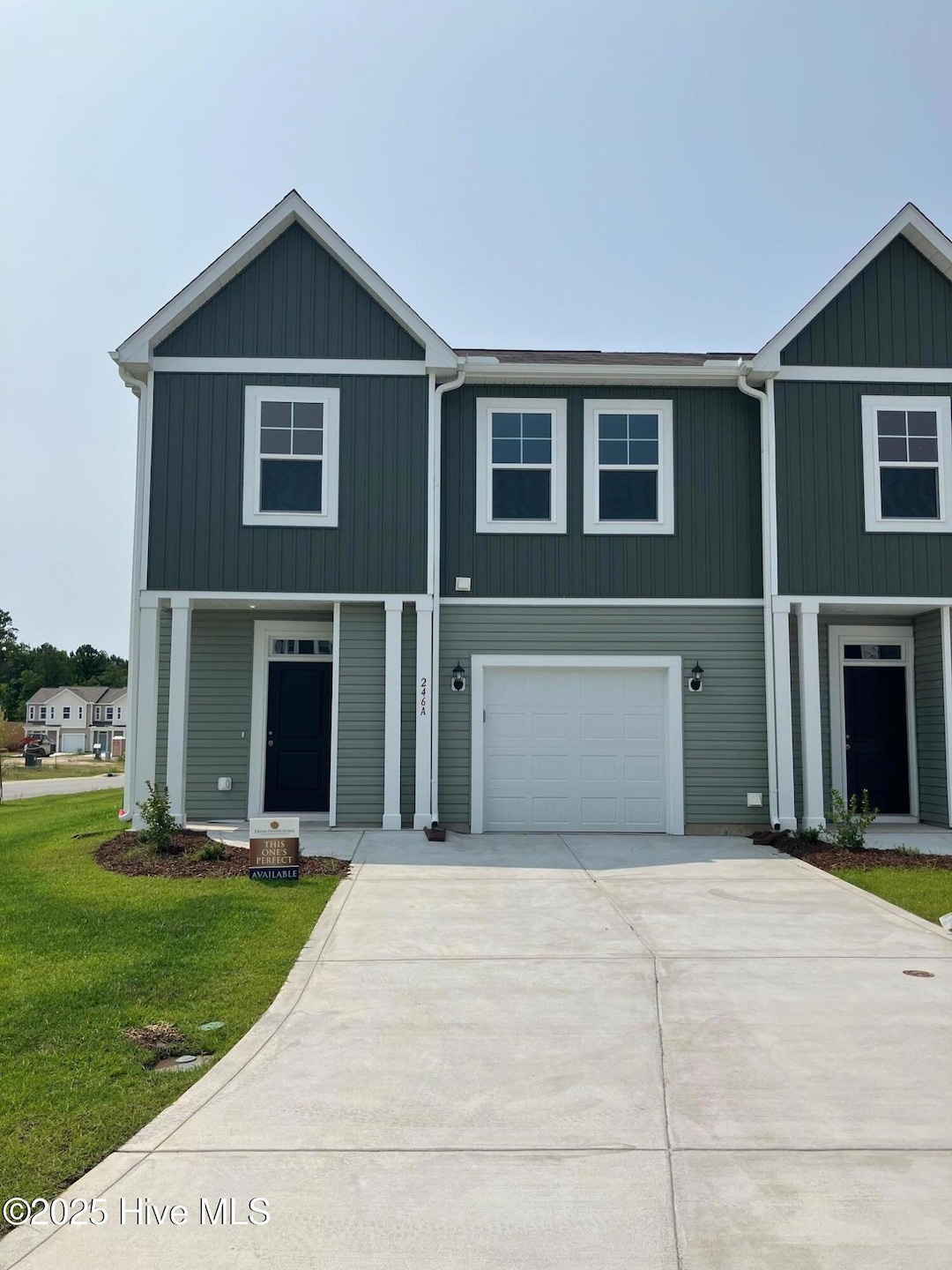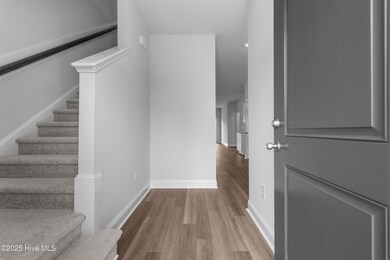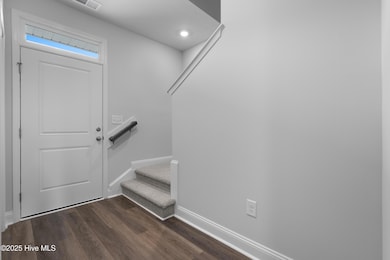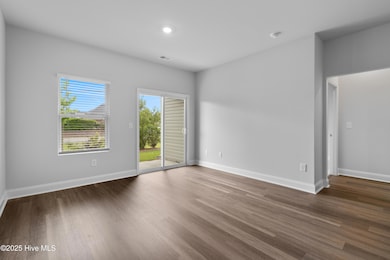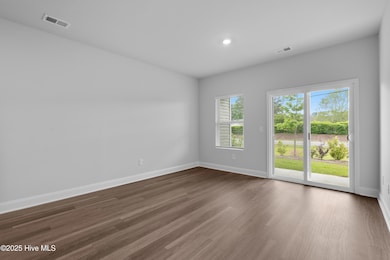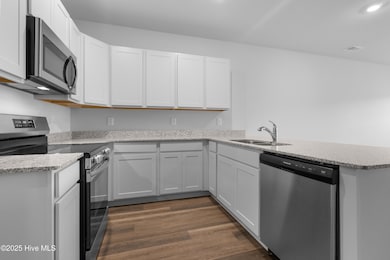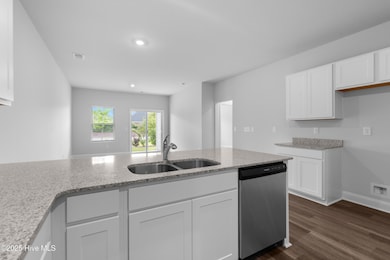
254 Arnette Dr Unit 82 A Ocean Isle Beach, NC 28469
Estimated payment $2,004/month
Highlights
- Main Floor Primary Bedroom
- Solid Surface Countertops
- Interior Lot
- Attic
- Covered patio or porch
- Kitchen Island
About This Home
The Wylie floorplan in the Villas at Seaside community is designed to offer a perfect blend of luxury, comfort, and coastal living.Key Features:Open Concept Living: The Wylie floorplan offers a spacious, open-concept layout that combines the living, dining, and kitchen areas into one bright, airy space. Large windows flood the interior with natural light, bringing the outdoors inside and enhancing the sense of openness.Gourmet Kitchen: The kitchen features high-end finishes such as quartz or granite countertops, stainless steel appliances, a large center island, and custom cabinetry. It's designed for both functionality and style, ideal for entertaining or everyday cooking.Expansive Master Suite: The master bedroom is generously sized and often includes a walk-in closet and a luxurious en-suite bathroom with a walk-in shower, double vanities, and premium fixtures.Indoor/Outdoor Living: The floorplan integrates indoor and outdoor spaces, with access to a private, spacious covered porch that allows for seamless outdoor dining or relaxation. High Ceilings & Designer Touches: The Wylie is designed with high ceilings and elegant design touches throughout, creating a sense of spaciousness and sophistication. You'll find crown molding, recessed lighting, and LCP flooring in the common areas and upgraded carpeting in the bedroomsLow Maintenance: Lawn care and exterior maintenance are handled by the community, allowing homeowners to enjoy their home without the typical upkeep demands.Prime Location: The Villas at Seaside are ideally located near local shopping, dining, and entertainment, offering the perfect blend of convenience and tranquility. Just minutes to Ocean Isle Beach and Sunset Beach.
Townhouse Details
Home Type
- Townhome
Year Built
- Built in 2024
HOA Fees
- $308 Monthly HOA Fees
Home Design
- Slab Foundation
- Wood Frame Construction
- Shingle Roof
- Vinyl Siding
- Stick Built Home
Interior Spaces
- 1,566 Sq Ft Home
- 2-Story Property
- Combination Dining and Living Room
- Attic
Kitchen
- Self-Cleaning Oven
- Ice Maker
- Dishwasher
- Kitchen Island
- Solid Surface Countertops
- Disposal
Flooring
- Carpet
- Luxury Vinyl Plank Tile
Bedrooms and Bathrooms
- 3 Bedrooms
- Primary Bedroom on Main
- Walk-in Shower
Laundry
- Dryer
- Washer
Parking
- 1 Car Attached Garage
- Front Facing Garage
- Garage Door Opener
- Driveway
Schools
- Union Elementary School
- Shallotte Middle School
- Early College High School
Utilities
- Forced Air Heating System
- Heat Pump System
- Electric Water Heater
- Municipal Trash
Additional Features
- ENERGY STAR/CFL/LED Lights
- Covered patio or porch
Community Details
- Premier Management Association, Phone Number (910) 679-3012
- The Villas At Seaside Subdivision
Listing and Financial Details
- Tax Lot 82 A
- Assessor Parcel Number 105511670201
Map
Home Values in the Area
Average Home Value in this Area
Property History
| Date | Event | Price | Change | Sq Ft Price |
|---|---|---|---|---|
| 07/26/2025 07/26/25 | Price Changed | $259,990 | -3.7% | $166 / Sq Ft |
| 06/16/2025 06/16/25 | Price Changed | $269,990 | -1.8% | $172 / Sq Ft |
| 05/31/2025 05/31/25 | For Sale | $274,990 | -- | $176 / Sq Ft |
Similar Homes in Ocean Isle Beach, NC
Source: Hive MLS
MLS Number: 100510865
- 250 Arnette Dr Unit 83 B
- 250 Arnette Dr
- 250 Arnette Dr Unit B
- 250 Arnette Dr Unit A
- 250B Arnette Dr
- 250A Arnette Dr
- 254 Arnette Dr Unit 82 B
- 254 Arnette Dr Unit B
- 254 Arnette Dr Unit A
- 246 Arnette Dr Unit 84 B
- 246 Arnette Dr Unit 84 A
- 246 Arnette Dr Unit B
- 246 Arnette Dr Unit A
- 254B Arnette Dr
- 246A Arnette Dr
- 309 Parkington Ln Unit B
- 309 Parkington Ln Unit A
- 258 Arnette Dr Unit 81 B
- 258 Arnette Dr Unit B
- 258 Arnette Dr Unit A
- 7107 Ascension Dr SW
- 1745 Cobblestone Dr
- 1710 Whispering Pine St SW
- 7620 High Market St Unit 2
- 1790 Queen Anne St SW Unit 1
- 1956 Sparrowstar Way
- 1207 Windy Grove Ln
- 1211 Windy Grove Ln
- 6599 Longwater Ct SW
- 943 Sandpiper Bay Dr SW
- 1166 Silver Perch Place
- 7509 Moorhen Ln SW Unit 52d
- 1149 Windy Grove Ln
- 1153 Windy Grove Ln
- 7112 Town Center Rd
- 908 Resort Cir Unit Seashell
- 213 Ladyfish Loop NW
- 1015 Durham Ave SW
- 395 Ladyfish Loop NW Unit Lot 166 Hartford
- 1771 Harborage Dr SW Unit 2
