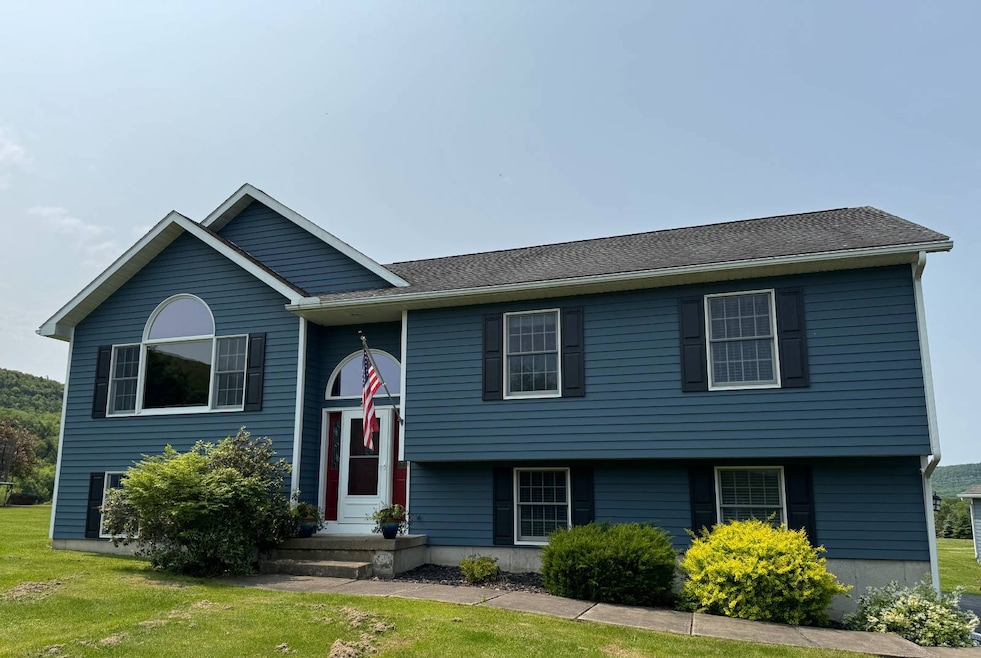254 Beaver Meadow Rd Cooperstown, NY 13326
Estimated payment $3,490/month
Highlights
- Home Theater
- Scenic Views
- Deck
- Cooperstown Junior/Senior High School Rated 9+
- 3 Acre Lot
- 1 Fireplace
About This Home
Spacious 2006 home situated on 3 manicured acres, only 3.5 miles from the historic Village of Cooperstown. The first floor offers a mudroom entrance from the driveway, large open family room, multiple closets for storage, laundry/utility room, a bedroom with private full bath, and another sizeable room that could serve as an office/home theatre/fitness room. The second floor has a living room with abundant natural light, a dining room that opens to a sunroom and open deck overlooking the yard, kitchen with a large island for seating, a full bath shared by two bedrooms, and master bedroom with full bath. The detached two car garage has an area for storage above. The property is level and predominantly open, having mature decorative trees and landscaping with several productive apple trees. There is a shed in place for storing tools/toys and a firepit for gazing at the stars around a camp fire. Ideally located in the country but only a short drive to all your necessities, restaurants, Bassett Hospital, the Clark Sports Center, beautiful Otsego Lake, and world class museums. If your looking for a move in ready home in the Cooperstown School District, this is a must see!
Home Details
Home Type
- Single Family
Est. Annual Taxes
- $6,778
Lot Details
- 3 Acre Lot
- Landscaped with Trees
Parking
- 2 Car Detached Garage
- Driveway
Property Views
- Scenic Vista
- Mountain
Home Design
- Frame Construction
- Asphalt Roof
Interior Spaces
- 2,610 Sq Ft Home
- 2-Story Property
- 1 Fireplace
- Mud Room
- Entrance Foyer
- Family Room
- Living Room
- Dining Room
- Home Theater
- Bonus Room
- Finished Basement
- Walk-Out Basement
- Oven
- Laundry Room
Bedrooms and Bathrooms
- 4 Bedrooms
- 3 Full Bathrooms
Outdoor Features
- Deck
- Enclosed Patio or Porch
- Shed
Utilities
- Forced Air Heating and Cooling System
- Heating System Uses Propane
- Septic Tank
Map
Home Values in the Area
Average Home Value in this Area
Tax History
| Year | Tax Paid | Tax Assessment Tax Assessment Total Assessment is a certain percentage of the fair market value that is determined by local assessors to be the total taxable value of land and additions on the property. | Land | Improvement |
|---|---|---|---|---|
| 2024 | $6,779 | $250,200 | $11,600 | $238,600 |
| 2023 | $6,601 | $250,200 | $11,600 | $238,600 |
| 2022 | $6,544 | $250,200 | $11,600 | $238,600 |
| 2021 | $6,542 | $250,200 | $11,600 | $238,600 |
| 2020 | $6,326 | $250,200 | $11,600 | $238,600 |
| 2019 | $4,324 | $250,200 | $11,600 | $238,600 |
| 2018 | $6,008 | $250,200 | $11,600 | $238,600 |
| 2017 | $5,743 | $250,200 | $11,600 | $238,600 |
| 2016 | $5,304 | $250,200 | $11,600 | $238,600 |
| 2015 | -- | $250,200 | $11,600 | $238,600 |
| 2014 | -- | $250,200 | $11,600 | $238,600 |
Property History
| Date | Event | Price | Change | Sq Ft Price |
|---|---|---|---|---|
| 09/08/2025 09/08/25 | Pending | -- | -- | -- |
| 08/21/2025 08/21/25 | Price Changed | $549,000 | -1.8% | $210 / Sq Ft |
| 07/22/2025 07/22/25 | Price Changed | $559,000 | -2.8% | $214 / Sq Ft |
| 06/06/2025 06/06/25 | For Sale | $575,000 | +88.5% | $220 / Sq Ft |
| 08/10/2016 08/10/16 | Sold | $305,000 | -15.0% | $117 / Sq Ft |
| 06/13/2016 06/13/16 | Pending | -- | -- | -- |
| 03/01/2016 03/01/16 | For Sale | $359,000 | -- | $138 / Sq Ft |
Purchase History
| Date | Type | Sale Price | Title Company |
|---|---|---|---|
| Deed | $305,000 | -- | |
| Deed | $400,000 | Edward Gozigian |
Mortgage History
| Date | Status | Loan Amount | Loan Type |
|---|---|---|---|
| Open | $321,500 | Stand Alone Refi Refinance Of Original Loan | |
| Closed | $30,000 | Unknown | |
| Closed | $244,000 | Purchase Money Mortgage | |
| Previous Owner | $280,000 | Stand Alone Refi Refinance Of Original Loan | |
| Previous Owner | $320,000 | Purchase Money Mortgage |
Source: NY State MLS
MLS Number: 11510583
APN: 363889-147-000-0001-028-006-0000
- 0 Campbell Hill Rd Unit R1602176
- 139 Pheasant Run Rd
- 4944 New York 28
- 102 Trolley Line Rd
- 132 Waters Edge Dr
- 470 Greenough Rd
- 4529 Rt-28
- 558 Greenough Rd
- 578 Greenough Rd
- 316 Seminary Rd
- 166 Norton Cross Rd
- 152 Fred Ottaway Rd
- 73 Elm St
- 64 Grove St
- 104 Brunner Rd
- 0 New York 28
- 59 Elm St
- 361 County Road 26
- 42 Elm St
- 270 Norton Cross Rd







