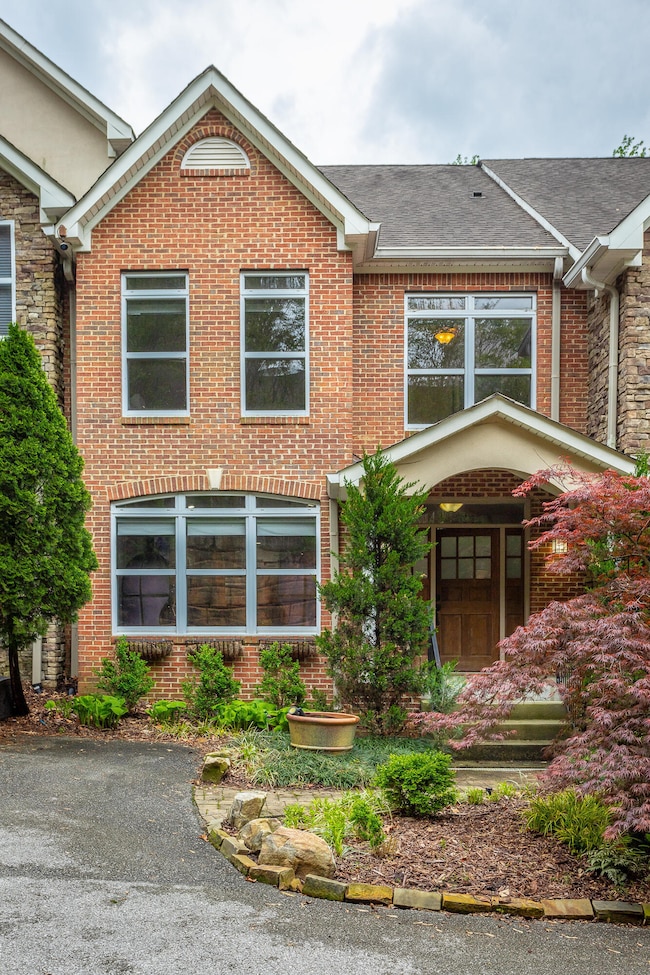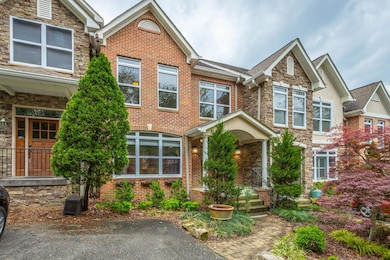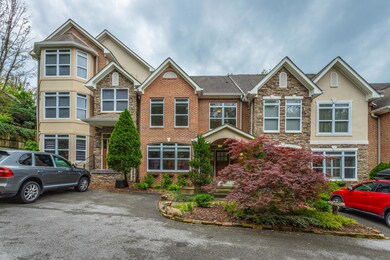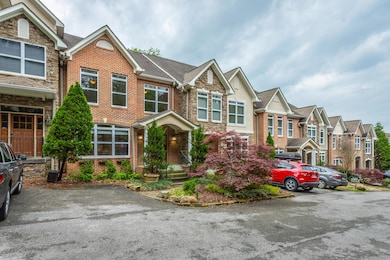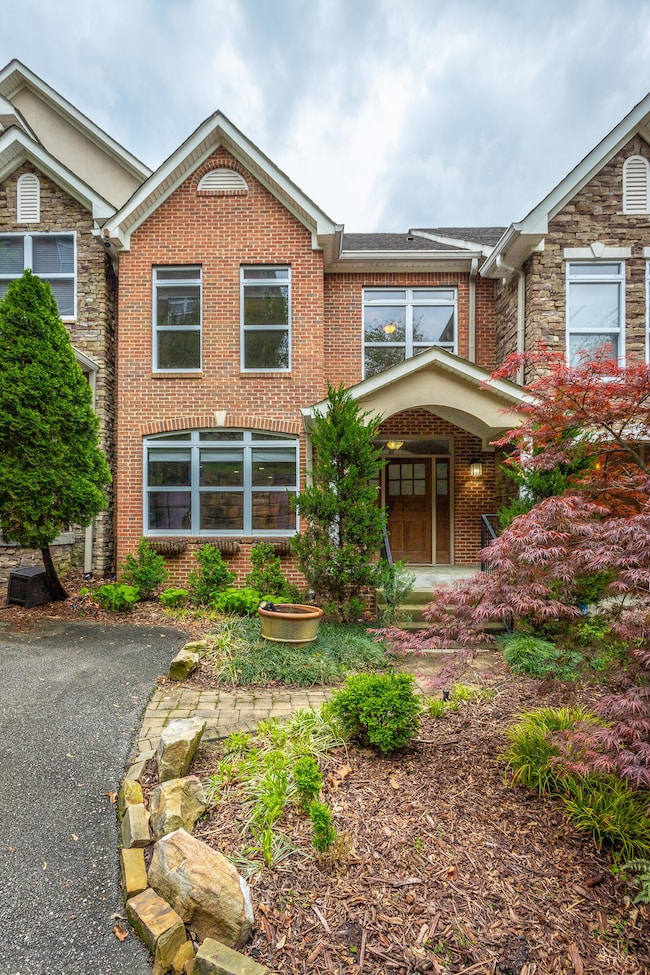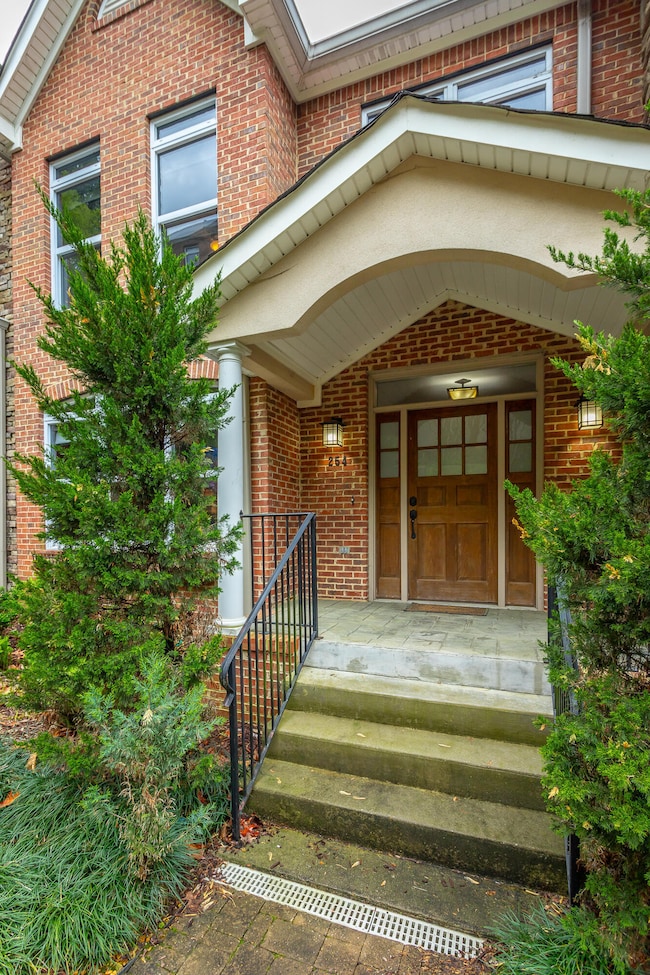254 Berry Patch Ln Chattanooga, TN 37405
Northshore NeighborhoodHighlights
- Skyline View
- Deck
- Whirlpool Bathtub
- Open Floorplan
- Wood Flooring
- Bonus Room
About This Home
FOR LEASE - Available now. No sign at property. Wonderful rental opportunity in the heart of North Chattanooga. This beautiful 3 bedroom, 3.5 bathroom + flex room (or 4th bedroom) townhouse is located within close proximity to all that North Chattanooga has to offer. Exterior siding freshly painted. Two-car basement garage + one parking space available in the front of the unit. The living room is spacious with a neutral color scheme, high ceilings, beautiful hardwood floors, a built-in bookshelf and a gas burning fireplace. The kitchen includes stainless steel appliances an expansive granite countertops. Beyond the kitchen is a dining room with access to the back porch perfect for entertaining or enjoying the city view. Upstairs you will find a well-sized primary bedroom with a large closet and Juliet balcony. The master bath includes double vanities, granite countertops, a large shower and a jetted tub. Also upstairs there are two additional bedrooms, a full hall bath and laundry closet. The basement has an office / flex room and a full bathroom. This level also has access to the garage. When entering from the garage, there are floor to ceiling cabinetry installed by Chattanooga Closet Company for even more storage. Additionally the spacious 2 car garage offers shelving for added storage. Do not miss this opportunity to live in the heart of North Chattanooga! Less than one mile to Frazier Avenue & Coolidge Park. Just up the hill from Publix and many shopping and dining destinations. Pets may be considered at landlord/owner's sole discretion. A non-refundable pet deposit will be required. Call to schedule your private viewing today!
Listing Agent
Real Estate Partners Chattanooga LLC License #334506 Listed on: 11/05/2025

Townhouse Details
Home Type
- Townhome
Year Built
- Built in 2006
Lot Details
- Landscaped
- Gentle Sloping Lot
- Front and Back Yard Sprinklers
- Zero Lot Line
HOA Fees
- $200 Monthly HOA Fees
Parking
- 2 Car Attached Garage
- Basement Garage
- Parking Accessed On Kitchen Level
- Rear-Facing Garage
- Garage Door Opener
- Off-Street Parking
- Assigned Parking
Property Views
- Skyline
- Woods
- Mountain
Home Design
- Brick Exterior Construction
- Brick Foundation
- Block Foundation
- Stone Foundation
- Shingle Roof
- Asphalt Roof
- Concrete Perimeter Foundation
- HardiePlank Type
- Stone
Interior Spaces
- 2,250 Sq Ft Home
- 3-Story Property
- Open Floorplan
- Bookcases
- Crown Molding
- High Ceiling
- Ceiling Fan
- Gas Log Fireplace
- Vinyl Clad Windows
- Window Treatments
- Great Room with Fireplace
- Living Room with Fireplace
- Breakfast Room
- Dining Room
- Game Room with Fireplace
- Bonus Room
- Home Gym
- Finished Basement
- Partial Basement
- Home Security System
Kitchen
- Eat-In Kitchen
- Breakfast Bar
- Gas Range
- Microwave
- Dishwasher
- Granite Countertops
- Disposal
Flooring
- Wood
- Carpet
- Ceramic Tile
Bedrooms and Bathrooms
- 3 Bedrooms
- Primary bedroom located on second floor
- Walk-In Closet
- Double Vanity
- Whirlpool Bathtub
- Bathtub with Shower
- Separate Shower
Laundry
- Laundry Room
- Laundry in Hall
- Laundry on upper level
- Dryer
- Washer
Attic
- Storage In Attic
- Pull Down Stairs to Attic
Outdoor Features
- Balcony
- Deck
- Covered Patio or Porch
- Outdoor Gas Grill
- Rain Gutters
Schools
- Normal Park Elementary School
- Normal Park Upper Middle School
- Red Bank High School
Utilities
- Multiple cooling system units
- Central Heating and Cooling System
- Heating System Uses Natural Gas
- Underground Utilities
- Gas Available
- Gas Water Heater
- Phone Available
- Cable TV Available
Listing and Financial Details
- Property Available on 11/5/25
- The owner pays for association fees, gas, trash collection
- 12 Month Lease Term
- Available 11/5/25
- Assessor Parcel Number 135d R 020 C018
Community Details
Overview
- North View Subdivision
- On-Site Maintenance
Pet Policy
- Limit on the number of pets
- Pet Size Limit
- Dogs and Cats Allowed
- Breed Restrictions
Security
- Fire and Smoke Detector
Map
Source: Greater Chattanooga REALTORS®
MLS Number: 1523482
APN: 135D-R-020-C018
- 407 Colville St
- 508 Spears Ave
- 101 W Bush St
- 229 Delmont St
- 416 Jadie Ln
- 518 Lytle St
- 20 Cherokee Blvd
- 1002 Boylston St
- 711 Liberty St
- 209 W Peak St
- 411 Fairpoint St
- 411 Fairpoint St Unit 306
- 110 Somerville Ave
- 328 Cherokee Blvd
- 200 Manufacturers Rd
- 200 Manufacturers Rd Unit 630
- 430 Manufacturers Rd
- 3 Matlock St
- 3 Matlock St
- 1103 Centennial Dr

