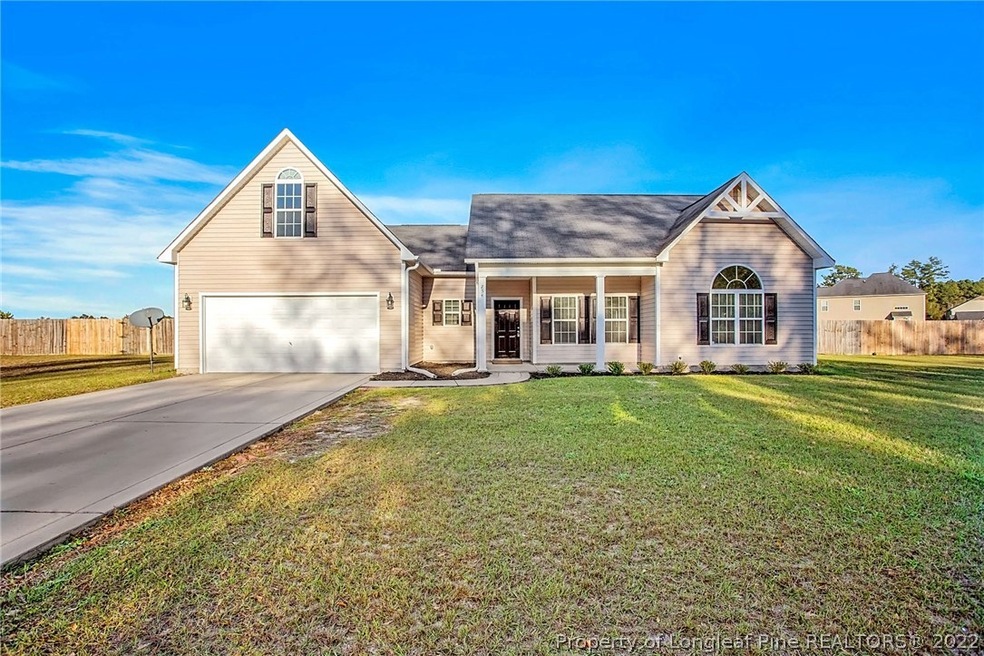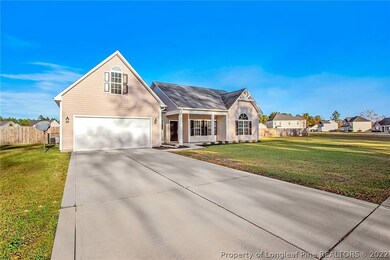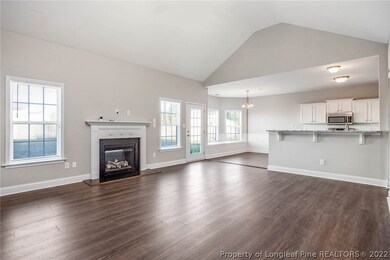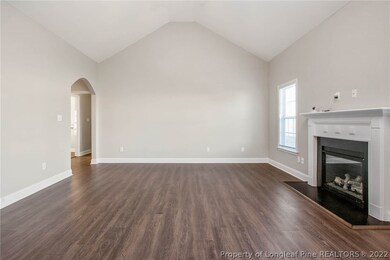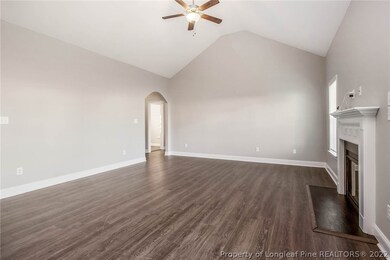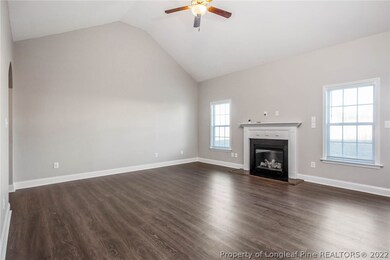
254 Blackhawk Ln Raeford, NC 28376
Highlights
- Cathedral Ceiling
- Attic
- Granite Countertops
- Ranch Style House
- Corner Lot
- No HOA
About This Home
As of January 2021Amazing remodel now available! This home features 3 bedrooms, 2 baths, large bonus room, and a huge lot with a fenced backyard. The updates include new granite countertops, new tile backsplash in the kitchen, laminate floors and new stainless steel appliances. It has new paint and new carpet throughout as well! Both bathrooms have new waterproof luxury vinyl tile flooring. Don't miss out! This home will not last long. ***Listing agent is also an owner and has an interest in the sale***
Last Agent to Sell the Property
CENTURY 21 The Realty Group License #312744 Listed on: 11/21/2020

Home Details
Home Type
- Single Family
Est. Annual Taxes
- $1,794
Year Built
- Built in 2010
Lot Details
- 0.59 Acre Lot
- Privacy Fence
- Fenced
- Corner Lot
- Cleared Lot
- Property is in good condition
Parking
- 2 Car Attached Garage
Home Design
- Ranch Style House
- Slab Foundation
- Frame Construction
- Vinyl Siding
Interior Spaces
- 1,872 Sq Ft Home
- Cathedral Ceiling
- Ceiling Fan
- Factory Built Fireplace
- Gas Log Fireplace
- Blinds
- Washer and Dryer Hookup
- Attic
Kitchen
- Eat-In Kitchen
- <<microwave>>
- Dishwasher
- Granite Countertops
- Disposal
Flooring
- Carpet
- Laminate
- Luxury Vinyl Tile
Bedrooms and Bathrooms
- 3 Bedrooms
- 2 Full Bathrooms
- Double Vanity
- Garden Bath
- Separate Shower
Home Security
- Home Security System
- Fire and Smoke Detector
Outdoor Features
- Patio
Schools
- West Hoke Elementary School
- West Hoke Middle School
- Hoke County High School
Utilities
- Central Air
- Heat Pump System
- Septic Tank
Community Details
- No Home Owners Association
- Eagles Ridge Subdivision
Listing and Financial Details
- Exclusions: Staging items
- Tax Lot 78
- Assessor Parcel Number 694251501115
Ownership History
Purchase Details
Home Financials for this Owner
Home Financials are based on the most recent Mortgage that was taken out on this home.Purchase Details
Home Financials for this Owner
Home Financials are based on the most recent Mortgage that was taken out on this home.Purchase Details
Purchase Details
Similar Homes in Raeford, NC
Home Values in the Area
Average Home Value in this Area
Purchase History
| Date | Type | Sale Price | Title Company |
|---|---|---|---|
| Warranty Deed | $197,000 | Investors Title | |
| Special Warranty Deed | -- | None Available | |
| Special Warranty Deed | -- | None Available | |
| Trustee Deed | $140,364 | None Available |
Mortgage History
| Date | Status | Loan Amount | Loan Type |
|---|---|---|---|
| Open | $201,531 | VA | |
| Previous Owner | $165,380 | VA |
Property History
| Date | Event | Price | Change | Sq Ft Price |
|---|---|---|---|---|
| 07/10/2025 07/10/25 | Pending | -- | -- | -- |
| 07/03/2025 07/03/25 | For Sale | $289,900 | 0.0% | $155 / Sq Ft |
| 05/30/2025 05/30/25 | Pending | -- | -- | -- |
| 05/23/2025 05/23/25 | For Sale | $289,900 | +47.2% | $155 / Sq Ft |
| 01/11/2021 01/11/21 | Sold | $197,000 | +1.0% | $105 / Sq Ft |
| 11/22/2020 11/22/20 | Pending | -- | -- | -- |
| 11/21/2020 11/21/20 | For Sale | $195,000 | +44.4% | $104 / Sq Ft |
| 05/29/2020 05/29/20 | Sold | $135,001 | +15.9% | $71 / Sq Ft |
| 05/08/2020 05/08/20 | Pending | -- | -- | -- |
| 05/04/2020 05/04/20 | For Sale | $116,500 | -- | $61 / Sq Ft |
Tax History Compared to Growth
Tax History
| Year | Tax Paid | Tax Assessment Tax Assessment Total Assessment is a certain percentage of the fair market value that is determined by local assessors to be the total taxable value of land and additions on the property. | Land | Improvement |
|---|---|---|---|---|
| 2024 | $1,794 | $200,530 | $22,000 | $178,530 |
| 2023 | $1,794 | $200,530 | $22,000 | $178,530 |
| 2022 | $1,761 | $200,530 | $22,000 | $178,530 |
| 2021 | $1,477 | $161,710 | $22,000 | $139,710 |
| 2020 | $1,503 | $161,710 | $22,000 | $139,710 |
| 2019 | $1,503 | $161,710 | $22,000 | $139,710 |
| 2018 | $1,503 | $161,710 | $22,000 | $139,710 |
| 2017 | $1,503 | $161,710 | $22,000 | $139,710 |
| 2016 | $1,475 | $161,710 | $22,000 | $139,710 |
| 2015 | $1,475 | $161,710 | $22,000 | $139,710 |
| 2014 | $1,452 | $161,710 | $22,000 | $139,710 |
| 2013 | -- | $156,460 | $28,000 | $128,460 |
Agents Affiliated with this Home
-
ERIKA ZUCHELKOWSKI
E
Seller's Agent in 2025
ERIKA ZUCHELKOWSKI
THE LYNN RICHARDS GROUP
(910) 476-2384
79 Total Sales
-
TIMO BOGGS

Buyer's Agent in 2025
TIMO BOGGS
MILITARY FAMILY REALTY LLC
(910) 824-2599
102 Total Sales
-
JESSICA BRAMBLE
J
Seller's Agent in 2021
JESSICA BRAMBLE
CENTURY 21 The Realty Group
(910) 229-7511
30 Total Sales
-
DANNY DAVIS JR
D
Seller's Agent in 2020
DANNY DAVIS JR
BHHS ALL AMERICAN HOMES #1
(910) 670-9443
223 Total Sales
Map
Source: Longleaf Pine REALTORS®
MLS Number: 646487
APN: 694251501115
- 110 Texanna Ln
- 1002 Alex Baker (Lot 10) Rd
- 1020 Alex Baker (Lot 9) Rd
- 1038 Alex Baker (Lot 8) Rd
- 1056 Alex Baker (Lot 7) Rd
- 1074 Alex Baker (Lot 6) Rd
- 1092 Alex Baker (Lot 5) Rd
- 737 N Vass Rd
- 0 Mockingbird Hill (Lot 1) Rd Unit 746301
- 0 Mockingbird Hill (Lot 2) Rd
- 1003 Fayetteville Rd
- 2082 Turnpike (Lot 57) Rd
- 498 Traveller Way
- 533 Ashley Heights (Lot 21) Dr
- 320 Traveller Way Place
- 528 Traveller Way
