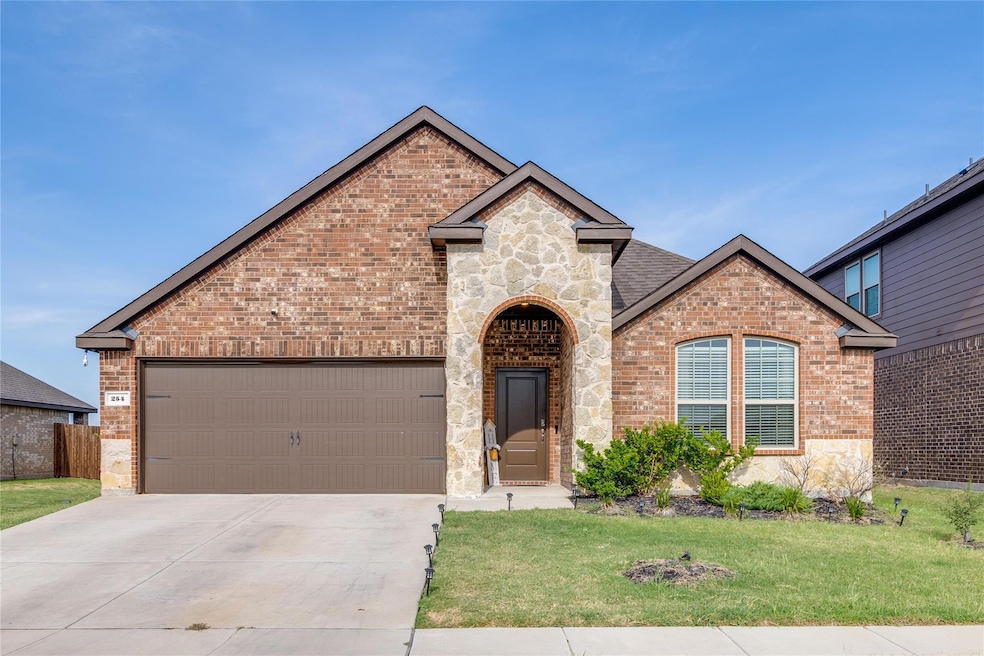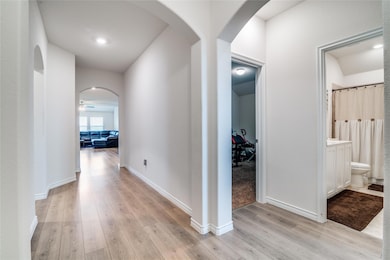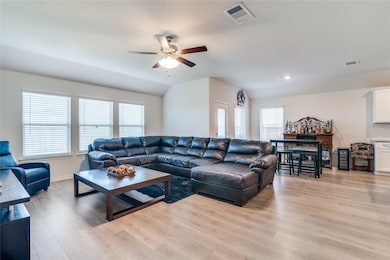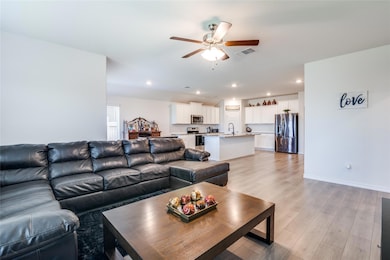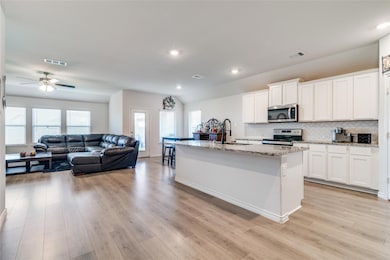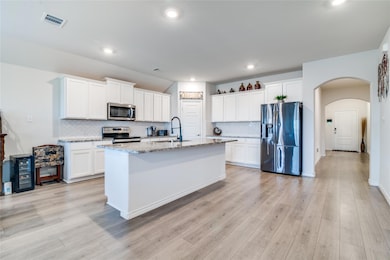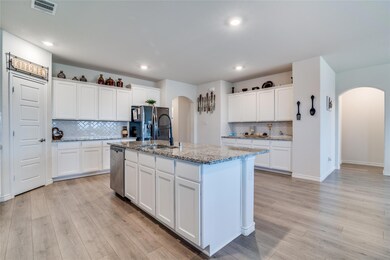
254 Canyon Crest Way Royse City, TX 75189
Highlights
- Open Floorplan
- Granite Countertops
- Covered patio or porch
- Traditional Architecture
- Community Pool
- 2 Car Attached Garage
About This Home
As of March 2025Better than new single owner home is a 4-bedroom 2-bath located within walking distance to pool, park, ponds & Royse City High School. Bright & airy open concept floor plan with LVP flooring throughout the living areas & kitchen with tile in the bathrooms & carpeted bedrooms. Large living room has lots of natural light. Kitchen features 42in cabinets topped with crown molding, granite counters, large counter height island, walk in pantry & coffee bar. Large primary bedroom features an ensuite bath w dual sinks & shower with bench. Primary closet is HUGE! Spacious secondary bedrooms are split with full bath featuring dual sinks. Separate laundry room so you can close the door & deal w that stuff later also has room for a second refrigerator. The neighborhood features a community pool, playground, 2 ponds & green spaces all connected by sidewalks. Conveniently located less than 1 mile from I-30 for a quick 30-min commute to Dallas.
Last Agent to Sell the Property
Coldwell Banker Apex, REALTORS Brokerage Phone: 214-455-7593 License #0535037 Listed on: 08/22/2024

Co-Listed By
Coldwell Banker Apex, REALTORS Brokerage Phone: 214-455-7593 License #0630637
Home Details
Home Type
- Single Family
Est. Annual Taxes
- $6,906
Year Built
- Built in 2021
Lot Details
- 6,011 Sq Ft Lot
- Lot Dimensions are 50 x 120
- Wood Fence
- Landscaped
- Interior Lot
- Sprinkler System
- Back Yard
HOA Fees
- $47 Monthly HOA Fees
Parking
- 2 Car Attached Garage
- Front Facing Garage
- Garage Door Opener
Home Design
- Traditional Architecture
- Brick Exterior Construction
- Composition Roof
Interior Spaces
- 2,022 Sq Ft Home
- 1-Story Property
- Open Floorplan
- Window Treatments
- Security System Leased
Kitchen
- Eat-In Kitchen
- Electric Oven
- Electric Cooktop
- <<microwave>>
- Dishwasher
- Kitchen Island
- Granite Countertops
- Disposal
Flooring
- Carpet
- Tile
- Luxury Vinyl Plank Tile
Bedrooms and Bathrooms
- 4 Bedrooms
- Walk-In Closet
- 2 Full Bathrooms
Laundry
- Laundry in Hall
- Washer and Electric Dryer Hookup
Outdoor Features
- Covered patio or porch
Schools
- Fort Elementary School
- Royse City High School
Utilities
- Central Heating and Cooling System
- Electric Water Heater
- High Speed Internet
- Cable TV Available
Listing and Financial Details
- Legal Lot and Block 88 / D
- Assessor Parcel Number 000000108087
Community Details
Overview
- Association fees include all facilities, management
- Proper HOA Management Association
- Union Square Subdivision
Recreation
- Community Playground
- Community Pool
Ownership History
Purchase Details
Home Financials for this Owner
Home Financials are based on the most recent Mortgage that was taken out on this home.Similar Homes in Royse City, TX
Home Values in the Area
Average Home Value in this Area
Purchase History
| Date | Type | Sale Price | Title Company |
|---|---|---|---|
| Deed | -- | Allegiance Title |
Mortgage History
| Date | Status | Loan Amount | Loan Type |
|---|---|---|---|
| Open | $282,051 | New Conventional |
Property History
| Date | Event | Price | Change | Sq Ft Price |
|---|---|---|---|---|
| 07/15/2025 07/15/25 | Price Changed | $2,300 | -4.2% | $1 / Sq Ft |
| 07/03/2025 07/03/25 | Price Changed | $2,400 | -4.0% | $1 / Sq Ft |
| 06/02/2025 06/02/25 | Price Changed | $2,500 | -3.8% | $1 / Sq Ft |
| 03/22/2025 03/22/25 | For Rent | $2,600 | 0.0% | -- |
| 03/12/2025 03/12/25 | Sold | -- | -- | -- |
| 02/09/2025 02/09/25 | Pending | -- | -- | -- |
| 02/03/2025 02/03/25 | For Sale | $308,000 | 0.0% | $152 / Sq Ft |
| 01/27/2025 01/27/25 | Pending | -- | -- | -- |
| 12/23/2024 12/23/24 | Price Changed | $308,000 | -2.2% | $152 / Sq Ft |
| 11/01/2024 11/01/24 | For Sale | $315,000 | 0.0% | $156 / Sq Ft |
| 10/27/2024 10/27/24 | Pending | -- | -- | -- |
| 10/20/2024 10/20/24 | Price Changed | $315,000 | -4.5% | $156 / Sq Ft |
| 09/30/2024 09/30/24 | Price Changed | $329,900 | -2.9% | $163 / Sq Ft |
| 08/22/2024 08/22/24 | For Sale | $339,900 | -- | $168 / Sq Ft |
Tax History Compared to Growth
Tax History
| Year | Tax Paid | Tax Assessment Tax Assessment Total Assessment is a certain percentage of the fair market value that is determined by local assessors to be the total taxable value of land and additions on the property. | Land | Improvement |
|---|---|---|---|---|
| 2023 | $6,591 | $326,139 | $0 | $0 |
| 2022 | $6,939 | $296,490 | $57,340 | $239,150 |
Agents Affiliated with this Home
-
Dea Kelly

Seller's Agent in 2025
Dea Kelly
Coldwell Banker Realty
(972) 571-4150
3 in this area
82 Total Sales
-
Shannon Haury

Seller's Agent in 2025
Shannon Haury
Coldwell Banker Apex, REALTORS
(214) 455-7593
3 in this area
105 Total Sales
-
Jonna Morton
J
Seller Co-Listing Agent in 2025
Jonna Morton
Coldwell Banker Realty
(972) 342-1717
44 Total Sales
-
Lester Haury
L
Seller Co-Listing Agent in 2025
Lester Haury
Coldwell Banker Apex, REALTORS
(469) 601-4710
3 in this area
64 Total Sales
Map
Source: North Texas Real Estate Information Systems (NTREIS)
MLS Number: 20709168
APN: 108087
- 4248 Elk Hair Dr
- 4244 Elk Hair Dr
- 4331 Anglers Way
- 535 Overlook Dr
- 2445 Jackson Burn Dr
- 2441 Jackson Burn Dr
- 5434 E Runnel Rd
- 3128 Sunny Hill Way
- 133 Gentle Circle Way
- 5308 Cariway Dr
- 723 Barbary Ln
- 455 Beldon Way
- 3116 Spruce St
- 604 Preston Dr
- 3032 Stonefly Way
- 4232 Anglers Way
- 3007 Stonefly Way
- 3011 Stonefly Way
- 3048 Stonefly Way
- 328 Everglade Landing
