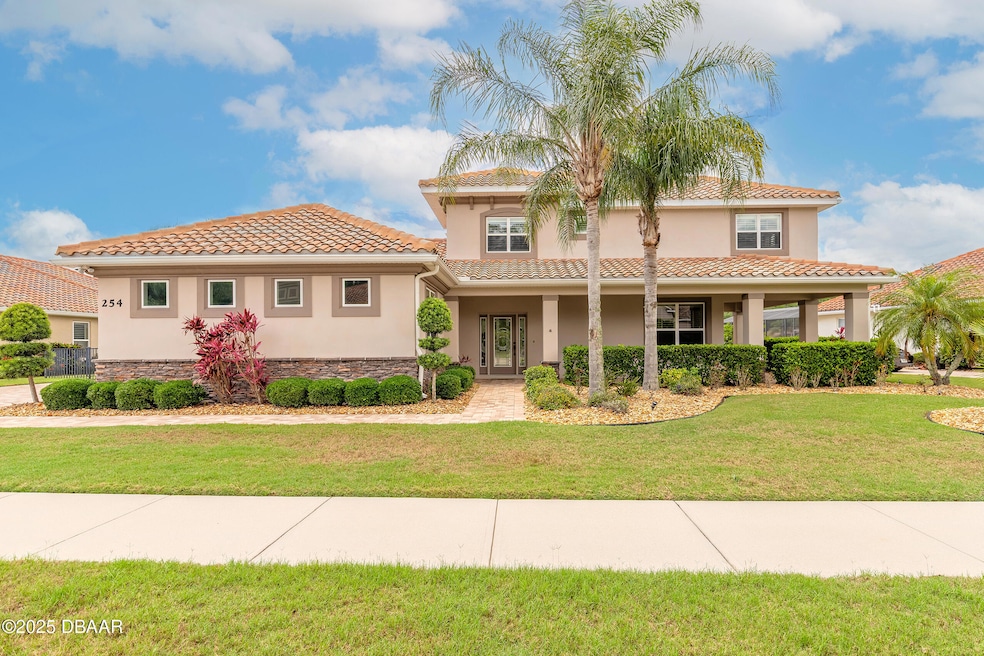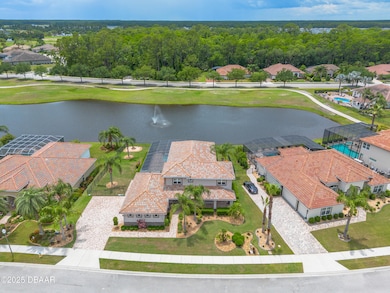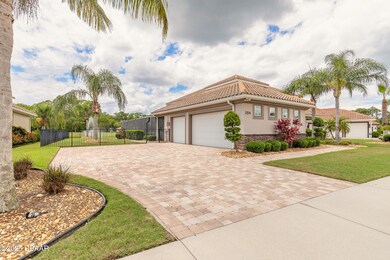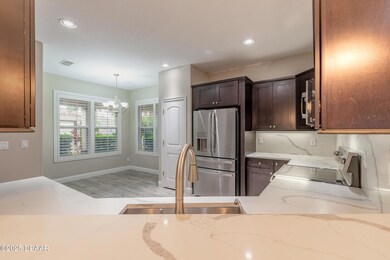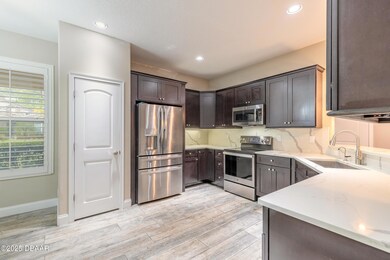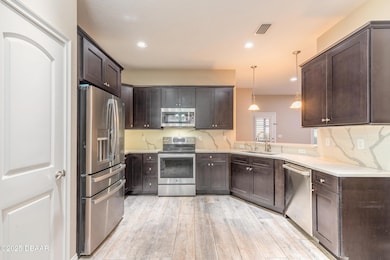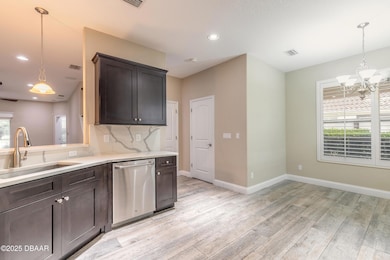254 Cappella Ct New Smyrna Beach, FL 32168
Venetian Bay NeighborhoodEstimated payment $5,162/month
Highlights
- Lake Front
- In Ground Pool
- Screened Porch
- Golf Course Community
- Traditional Architecture
- Balcony
About This Home
Best Priced Home in Portofino Estates...Opportunity Knocks! Looking for the best value in Venetian Bay's most exclusive enclave? You've found it. This is the rare chance to own the most competitively priced estate home in Portofino Estates over the past two plus years, a diamond in the rough ready for your vision and sweat equity. Embrace the essence of grand living in this gated, golf course home nestled within Portofino Estates at Venetian Bay. Step into the private pool area and let the sweeping vista of the 8th hole sweep you away, your own slice of resort living. The outdoor space is built for entertaining, featuring a heated saltwater pool, summer kitchen, built-in grill, and a custom bar set against the verdant fairway. Venture further to a cozy fire pit haven, perfect for intimate evenings under the stars. Inside, this Johnson Group creation offers dual primary suites. The main floor primary suite ensures privacy and accessibility. The heart of the home is anchored by a gourmet kitchen with premium stainless appliances and quartz counters. Upstairs, a warm family room opens to three additional bedrooms and two full baths, ideal for guests, multigenerational living, or a home office wing. In a community where comparable homes have sold for much more (some in the $900K to $1.4M range) recently, this property stands out for its value. Located at 254 Cappella Court, New Smyrna Beach, FL, this is more than a home, it's an invitation. Come see what potential looks like and imagine your mark on this statement of a home. All information is intended to be accurate, however not guaranteed.
Listing Agent
EXIT Real Estate Property Solutions License #3240095 Listed on: 05/14/2025
Home Details
Home Type
- Single Family
Est. Annual Taxes
- $11,858
Year Built
- Built in 2014
Lot Details
- 0.29 Acre Lot
- Lake Front
- Property fronts a private road
- Fenced
HOA Fees
Parking
- 3 Car Attached Garage
Property Views
- Lake
- Pond
Home Design
- Traditional Architecture
- Tile Roof
- Concrete Block And Stucco Construction
- Block And Beam Construction
Interior Spaces
- 3,040 Sq Ft Home
- 2-Story Property
- Ceiling Fan
- Living Room
- Screened Porch
Kitchen
- Electric Range
- Microwave
- Dishwasher
- Disposal
Flooring
- Carpet
- Tile
Bedrooms and Bathrooms
- 4 Bedrooms
- Split Bedroom Floorplan
- Spa Bath
Eco-Friendly Details
- Smart Irrigation
Pool
- In Ground Pool
- Above Ground Spa
- Screen Enclosure
Outdoor Features
- Balcony
- Screened Patio
Utilities
- Central Heating and Cooling System
- Cable TV Available
Listing and Financial Details
- Homestead Exemption
- Assessor Parcel Number 7317-01-00-0380
Community Details
Overview
- Association fees include security
- Venetian Bay Homeowners' Association, Inc Association
- Venetian Bay Subdivision
Recreation
- Golf Course Community
Building Details
- Security
Map
Home Values in the Area
Average Home Value in this Area
Tax History
| Year | Tax Paid | Tax Assessment Tax Assessment Total Assessment is a certain percentage of the fair market value that is determined by local assessors to be the total taxable value of land and additions on the property. | Land | Improvement |
|---|---|---|---|---|
| 2025 | $11,985 | $725,935 | $140,000 | $585,935 |
| 2024 | $11,543 | $699,909 | $140,000 | $559,909 |
| 2023 | $11,543 | $712,448 | $140,000 | $572,448 |
| 2022 | $10,447 | $658,182 | $160,000 | $498,182 |
| 2021 | $9,652 | $538,502 | $150,000 | $388,502 |
| 2020 | $7,862 | $477,913 | $110,000 | $367,913 |
| 2019 | $8,404 | $491,244 | $0 | $0 |
| 2018 | $8,401 | $482,084 | $0 | $0 |
| 2017 | $8,480 | $472,168 | $45,000 | $427,168 |
| 2016 | $8,900 | $464,070 | $0 | $0 |
| 2015 | $9,188 | $460,844 | $0 | $0 |
| 2014 | $1,202 | $54,500 | $0 | $0 |
Property History
| Date | Event | Price | List to Sale | Price per Sq Ft | Prior Sale |
|---|---|---|---|---|---|
| 09/03/2025 09/03/25 | Price Changed | $749,000 | -6.4% | $246 / Sq Ft | |
| 08/09/2025 08/09/25 | Price Changed | $799,988 | -11.0% | $263 / Sq Ft | |
| 06/03/2025 06/03/25 | Price Changed | $899,000 | -5.3% | $296 / Sq Ft | |
| 05/14/2025 05/14/25 | For Sale | $949,000 | +72.4% | $312 / Sq Ft | |
| 03/27/2020 03/27/20 | Sold | $550,550 | 0.0% | $184 / Sq Ft | View Prior Sale |
| 01/30/2020 01/30/20 | Pending | -- | -- | -- | |
| 01/25/2020 01/25/20 | For Sale | $550,550 | -- | $184 / Sq Ft |
Purchase History
| Date | Type | Sale Price | Title Company |
|---|---|---|---|
| Warranty Deed | $550,550 | Fidelity Natl Ttl Of Fl Inc | |
| Warranty Deed | $475,650 | Professional Title Agency In | |
| Warranty Deed | -- | None Available | |
| Corporate Deed | -- | None Available | |
| Receivers Deed | -- | Professional Title Agency In | |
| Warranty Deed | $309,000 | Professional Title Agency In |
Mortgage History
| Date | Status | Loan Amount | Loan Type |
|---|---|---|---|
| Open | $495,495 | New Conventional | |
| Previous Owner | $355,000 | New Conventional |
Source: Daytona Beach Area Association of REALTORS®
MLS Number: 1213411
APN: 7317-01-00-0380
- 2816 E Venetian Lake Cir
- 2820 Isles Way
- 3088 Isles Way
- 2840 Isles Way
- 3056 Isles Way
- 3054 Isles Way
- 3069 Isles Way
- 3053 Isles Way
- 351 Venetian Palms Blvd
- 2948 Bella Flore Terrace
- 3211 Modena Way
- 354 Venetian Palms Blvd
- 426 Venetian Palms Blvd
- 2915 N Asciano Ct
- 2932 Bella Flore Terrace
- 2913 N Asciano Ct
- 434 Venetian Palms Blvd
- 505 Venetian Palms Blvd
- 3121 Portofino Blvd
- 2904 Palma Ln
- 2820 Isles Way
- 434 Venetian Palms Blvd
- 517 Venetian Palms Blvd
- 2937 Meleto Blvd
- 3045 Meleto Blvd
- 3053 Meleto Blvd
- 343 Caryota Ct
- 3016 Meleto Blvd
- 359 Caryota Ct
- 419 Luna Bella Ln
- 424 Luna Bella Ln Unit 432
- 915 Noble Run
- Luna Bella Ln
- 2841 Neverland Dr
- 2847 Neverland Dr
- 606 Tortuga Ct
- 384 N Airport Rd
- 3008 Neverland Dr
- 3022 Neverland Dr
