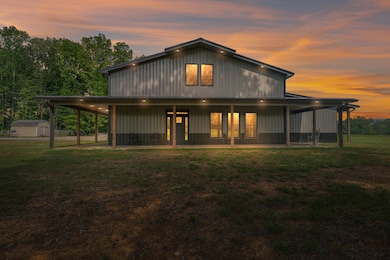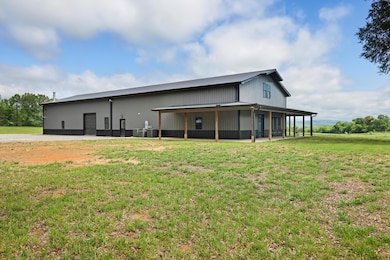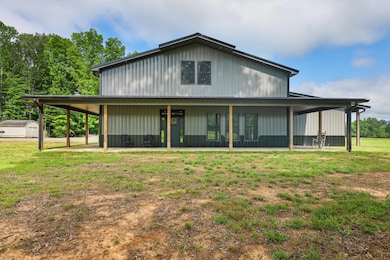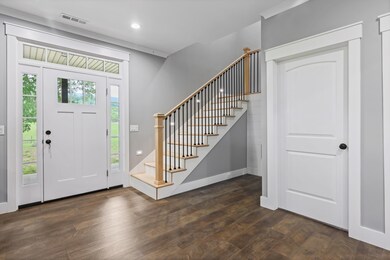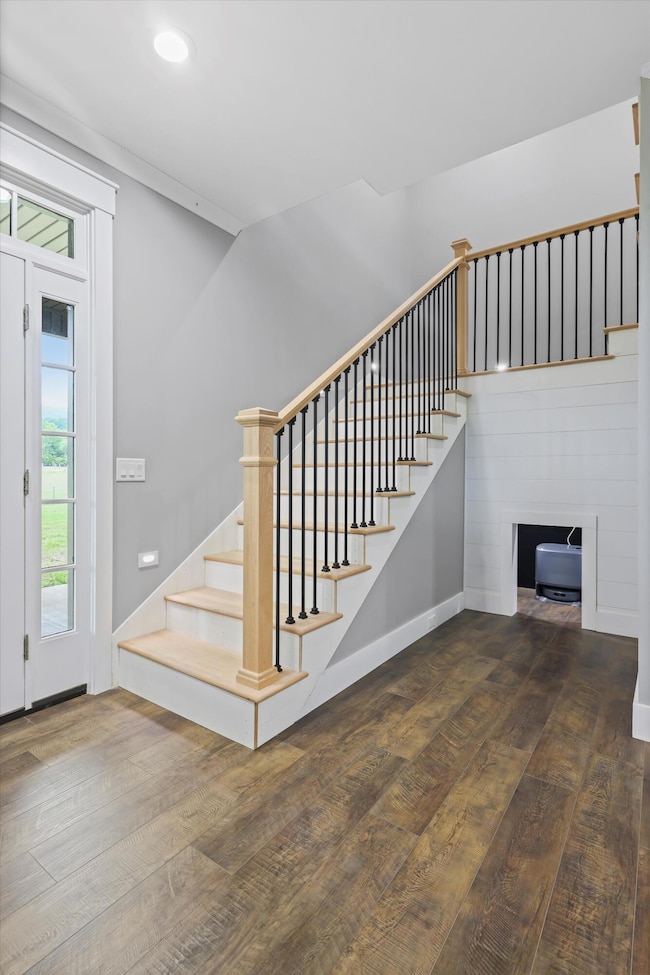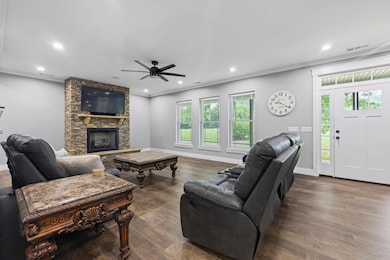254 Cdl Trail Dunlap, TN 37327
Estimated payment $4,187/month
Highlights
- Panoramic View
- Open Floorplan
- Secluded Lot
- 10 Acre Lot
- Farm
- Main Floor Primary Bedroom
About This Home
Stunning Country Estate on 10 Acres - 254 CDL Trail Dunlap, TN Welcome to your dream home in the heart of Dunlap, TN! Nestled on 10 picturesque acres with breathtaking panoramic views of the surrounding mountains and countryside, this exceptional 3-bedroom, 2.5-bath custom-built home offers 2,680 sq ft of luxury living, plus an additional 1,800 sq ft of unfinished space ready for your vision. The main-level master suite is a true retreat, featuring a tray ceiling, a stylish accent wall, and a spacious walk-in closet. Pamper yourself in the enormous en-suite bathroom with a luxurious walk-in shower, separated dual vanities, and elegant finishes throughout. The heart of the home is the chef's kitchen, thoughtfully designed with high-end appliances, custom built-ins, a large center island, and a walk-in pantry. Enjoy meals in the formal dining room, perfect for entertaining. Relax in the expansive living room, where a propane gas log fireplace serves as the stunning focal point, enhanced by soaring ceilings and an open concept design. Surround sound wiring throughout the home elevates your audio experience. The main-level laundry room offers convenience, while the wraparound porch invites you to soak in sunrise coffee or unwind with breathtaking sunsets over the rolling landscape. Hidden treasures include a secret gun room and a built-in tornado shelter for added peace of mind. Outdoor living reaches new heights with a 50' x24' covered patio, ideal for entertaining or simply enjoying the peace of nature. The oversized garage includes two doors and can comfortably accommodate up to five vehicles, with one bay designed specifically for RV parking. The home also includes a large unfinished upper level, ideal for creating additional bedrooms, a bonus room, or even a full mother-in-law suite. This space is ready for drywall and plumbed for an additional bathroom.
Whether you're seeking luxury, privacy, or flexibility, this property delivers it all in one package.
Home Details
Home Type
- Single Family
Est. Annual Taxes
- $536
Year Built
- Built in 2022
Lot Details
- 10 Acre Lot
- Private Entrance
- Secluded Lot
- Level Lot
- Cleared Lot
- Private Yard
- Garden
- Back Yard
Parking
- 4 Car Attached Garage
- Parking Accessed On Kitchen Level
- Rear-Facing Garage
- Side Facing Garage
- Garage Door Opener
- Gravel Driveway
- Off-Street Parking
Property Views
- Pond
- Panoramic
- Woods
- Ridge
- Mountain
- Valley
Home Design
- Permanent Foundation
- Slab Foundation
- Metal Roof
- Aluminum Siding
- Concrete Block And Stucco Construction
Interior Spaces
- 2,680 Sq Ft Home
- 2-Story Property
- Open Floorplan
- Sound System
- Built-In Features
- Crown Molding
- Tray Ceiling
- Ceiling Fan
- Recessed Lighting
- Gas Log Fireplace
- Propane Fireplace
- Vinyl Clad Windows
- Blinds
- Display Windows
- Great Room with Fireplace
- Living Room with Fireplace
- Game Room with Fireplace
- Storage
- Luxury Vinyl Tile Flooring
Kitchen
- Built-In Electric Oven
- Gas Cooktop
- Range Hood
- Microwave
- Dishwasher
- Granite Countertops
Bedrooms and Bathrooms
- 3 Bedrooms
- Primary Bedroom on Main
- En-Suite Bathroom
- Walk-In Closet
- In-Law or Guest Suite
- Double Vanity
Laundry
- Laundry Room
- Laundry on main level
- Laundry in Garage
- Sink Near Laundry
- Washer and Gas Dryer Hookup
Attic
- Walk-In Attic
- Permanent Attic Stairs
- Unfinished Attic
Home Security
- Smart Lights or Controls
- Fire and Smoke Detector
Outdoor Features
- Wrap Around Porch
- Exterior Lighting
- Outdoor Storage
- Outdoor Grill
- Rain Gutters
Schools
- Pikeville Elementary School
- Bledsoe County Middle School
- Bledsoe County High School
Farming
- Farm
- Pasture
Utilities
- Zoned Heating and Cooling
- Underground Utilities
- Propane
- Well
- Electric Water Heater
- Septic Tank
- Phone Available
Community Details
- No Home Owners Association
Listing and Financial Details
- Assessor Parcel Number 121 035.04
Map
Home Values in the Area
Average Home Value in this Area
Property History
| Date | Event | Price | List to Sale | Price per Sq Ft |
|---|---|---|---|---|
| 08/26/2025 08/26/25 | Price Changed | $800,000 | -5.9% | $299 / Sq Ft |
| 07/16/2025 07/16/25 | Price Changed | $850,000 | -5.5% | $317 / Sq Ft |
| 05/11/2025 05/11/25 | For Sale | $899,000 | -- | $335 / Sq Ft |
Source: Greater Chattanooga REALTORS®
MLS Number: 1512675
- 95 Blue Sky Rd Rd
- 410 Cherry St
- 21550 U S 127
- 21552 U S 127
- 0 SE US Hwy 127 Unit 1519993
- 0 SE US Hwy 127 Unit 1519990
- 0 SE US Hwy 127 Unit 1519988
- 0 SE US Hwy 127 Unit 1314389
- 0 SE US Hwy 127 Unit 1519979
- 0 SE US Hwy 127 Unit 1519991
- 0 SE US Hwy 127 Unit 1519984
- 159 Poplar St
- Lot 13 B Greenfields Way
- 407 Standifer Cir
- 0 State Rt 399 Lot 13
- 0 Jericho Rd Unit 1523837
- 0 Jericho Rd Unit RTC3043766
- 0 Jericho Lot 14 Rd
- 252 Valley View Dr
- 0 Buddy Skyles Tract 1 Rd
- 10 Garden Court Loop
- 59 Redbud Trail
- 2505 Dowler Cir
- 9449 Dayton Pike
- 115 Shearer St
- 106 Crawley Rd Unit A
- 11932 Dayton Pike
- 264 Goose Creek Cir
- 642 Belletrace Cir
- 6275 Teletha Ln
- 151 Integra Vista Dr
- 5563 Stream Ln
- 702 Albert Rd
- 122 Creamery Way
- 1307 Brockton Dr
- 650 Moonlit Trail
- 5866 Dayton Blvd
- 5883 Verdant Way
- 5706 Wilder Rd Unit A
- 8429 Daisy Dallas Rd

