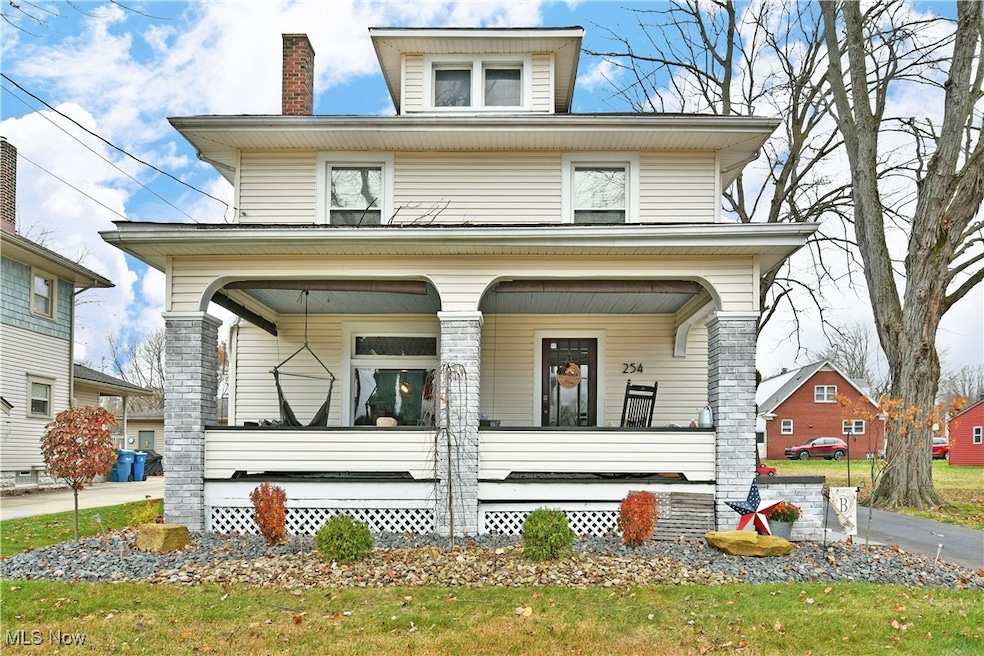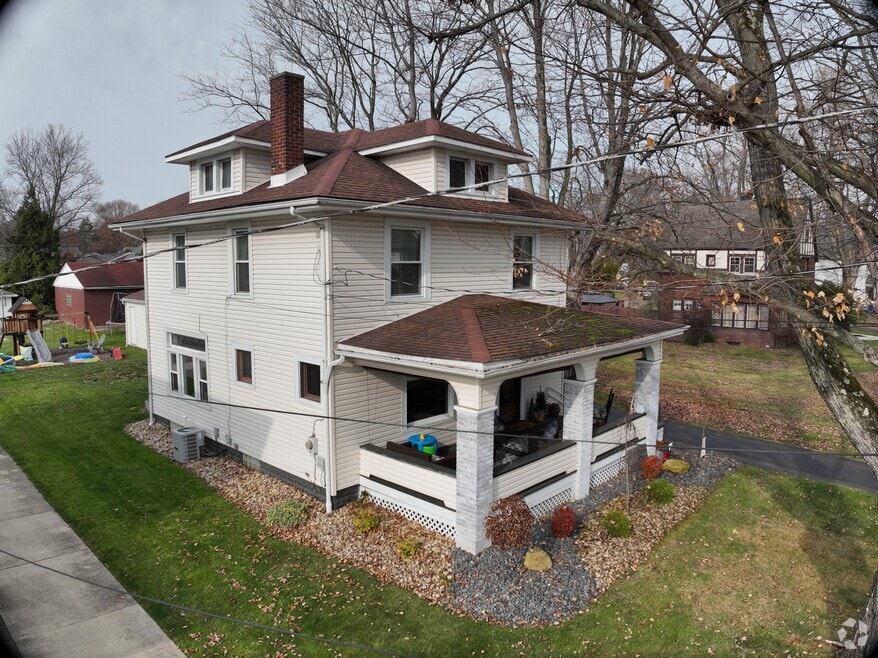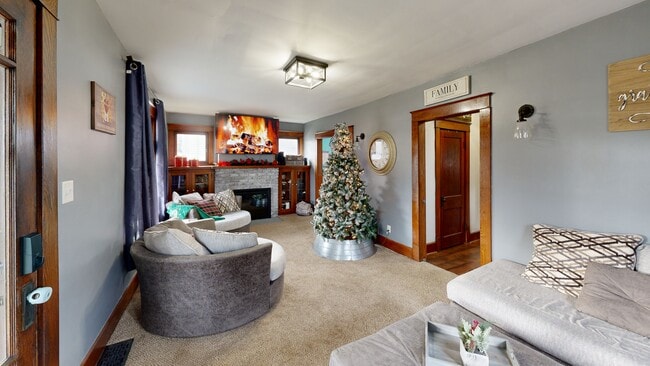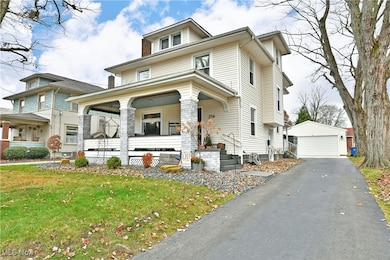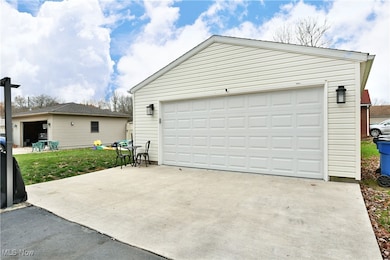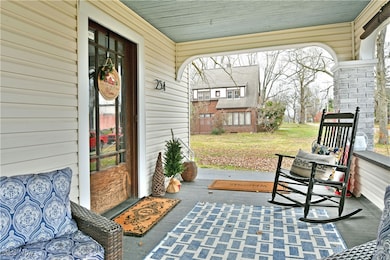
254 Christian Ave Hubbard, OH 44425
Estimated payment $1,296/month
Highlights
- Hot Property
- Craftsman Architecture
- Granite Countertops
- Rahe Bulverde Elementary School Rated A
- 1 Fireplace
- No HOA
About This Home
Welcome to this stunning Hubbard home fully renovated in 2019 and 2020 with the craftsman character of a 1920's home, but the modern updates of today. Explore two floors of finished living space and a charming and relaxing front porch lined with whitewashed brick pillars. A prime location, this home finds you just minutes from desirable shopping and restaurants downtown, all while taking advantage of a traditional, quiet neighborhood. Step inside to a gracious living room warmed by sunshine spilling through the large picture window as it cascades down across the brick lined fireplace and custom wood book shelf cabinets. Dark, hardwood style flooring continues around the corner and into the formal dining room with beautiful stain glass window accents (currently used as an at home daycare). The darling eat-in kitchen showcases granite stone countertops and crown molded cabinetry that pairs masterfully with the stainless appliances. Upstairs, a sizable full bath wows with its updated tub and dual sink vanity with attached bonus room that offers laundry hookup or could be used as a vanity room, office or large closet space. Three second story bedrooms line the hallway with carpeted flooring, beautiful woodwork and ample closet space. Down at the basement level, semi finished living space with an updated half bathroom joins laundry and utilities. Out back a patio oasis area and playground. New 2 car detached garage was added in August of 2021, all new windows, siding and a new HVAC system were added in 2021 This home is move in ready for you and your family to decorate and enjoy the Holidays!
Listing Agent
Brokers Realty Group Brokerage Email: danielle.yemma@brokerssold.com, 330-240-3501 License #2022005698 Listed on: 11/09/2025
Home Details
Home Type
- Single Family
Est. Annual Taxes
- $2,577
Year Built
- Built in 1924
Parking
- 2 Car Detached Garage
Home Design
- Craftsman Architecture
- Bungalow
- Vinyl Siding
Interior Spaces
- 1,436 Sq Ft Home
- 2-Story Property
- Crown Molding
- 1 Fireplace
- Partially Finished Basement
Kitchen
- Range
- Microwave
- Dishwasher
- Granite Countertops
Bedrooms and Bathrooms
- 3 Bedrooms
Additional Features
- Covered Patio or Porch
- 8,250 Sq Ft Lot
- Forced Air Heating and Cooling System
Community Details
- No Home Owners Association
- Stewart Subdivision
Listing and Financial Details
- Assessor Parcel Number 02-270900
3D Interior and Exterior Tours
Floorplans
Map
Home Values in the Area
Average Home Value in this Area
Tax History
| Year | Tax Paid | Tax Assessment Tax Assessment Total Assessment is a certain percentage of the fair market value that is determined by local assessors to be the total taxable value of land and additions on the property. | Land | Improvement |
|---|---|---|---|---|
| 2024 | $2,578 | $51,560 | $4,170 | $47,390 |
| 2023 | $2,578 | $51,560 | $4,170 | $47,390 |
| 2022 | $1,411 | $25,700 | $3,750 | $21,950 |
| 2021 | $1,232 | $22,340 | $3,750 | $18,590 |
| 2020 | $1,238 | $22,340 | $3,750 | $18,590 |
| 2019 | $1,168 | $20,200 | $3,750 | $16,450 |
| 2018 | $1,164 | $20,200 | $3,750 | $16,450 |
| 2017 | $1,161 | $20,200 | $3,750 | $16,450 |
| 2016 | $812 | $14,990 | $3,750 | $11,240 |
| 2015 | $815 | $14,990 | $3,750 | $11,240 |
| 2014 | $797 | $14,990 | $3,750 | $11,240 |
| 2013 | $796 | $14,990 | $3,750 | $11,240 |
Property History
| Date | Event | Price | List to Sale | Price per Sq Ft | Prior Sale |
|---|---|---|---|---|---|
| 11/09/2025 11/09/25 | For Sale | $205,000 | +24.2% | $143 / Sq Ft | |
| 04/06/2022 04/06/22 | Sold | $165,000 | +6.5% | $115 / Sq Ft | View Prior Sale |
| 03/03/2022 03/03/22 | Pending | -- | -- | -- | |
| 03/03/2022 03/03/22 | For Sale | $155,000 | +21.1% | $108 / Sq Ft | |
| 03/29/2021 03/29/21 | Sold | $128,000 | 0.0% | $89 / Sq Ft | View Prior Sale |
| 03/02/2021 03/02/21 | Off Market | $128,000 | -- | -- | |
| 03/01/2021 03/01/21 | Pending | -- | -- | -- | |
| 02/25/2021 02/25/21 | For Sale | $129,900 | -- | $90 / Sq Ft |
Purchase History
| Date | Type | Sale Price | Title Company |
|---|---|---|---|
| Deed | $165,000 | -- | |
| Warranty Deed | $668 | Arrow Title | |
| Warranty Deed | $128,000 | None Available | |
| Limited Warranty Deed | $21,000 | Attorney | |
| Sheriffs Deed | $34,000 | None Available | |
| Joint Tenancy Deed | $49,000 | -- | |
| Deed | $22,500 | -- | |
| Deed | -- | -- |
Mortgage History
| Date | Status | Loan Amount | Loan Type |
|---|---|---|---|
| Previous Owner | -- | No Value Available | |
| Previous Owner | $162,011 | FHA | |
| Previous Owner | $113,400 | New Conventional | |
| Previous Owner | $46,550 | No Value Available |
About the Listing Agent
Danielle's Other Listings
Source: MLS Now
MLS Number: 5170874
APN: 02-270900
- 323 W Liberty St
- 110 School St
- 124 Rebecca Ave
- 50 Walnut St
- 351 Center St
- 257 Westview Ave
- 269 Westview Ave
- 312 W Park Ave
- 366 Westview Ave
- 114 Oakdale Ave
- 546 Grace St
- 248 Myron St
- 430 E Park Ave
- 138 Moore St
- 3317 Beechwood Dr
- 611 Moore St
- 3234 Bell Wick Rd
- 132 Drummond Ave
- 6068 Evans Dr
- 3397 Pothour Wheeler Rd
- 518 W Liberty St
- 212 N Main St
- 206 Caroline Ave Unit 206
- 157 Youngstown Hubbard Rd
- 2960 Megan Cir
- 1042-1096 Eastway Dr
- 4151-4201 Logan Gate Rd
- 4116 Monticello Blvd
- 205 Beachwood Dr
- 175 Brookline Ave
- 177 Brookline Ave Unit 179
- 557 Murray Hill Dr
- 114 Gluck St
- 288 Granada Ave
- 3555 Mccartney Rd
- 465 Gypsy Ln
- 3017 Northgate Ave
- 3053 Hadley Ave Unit 3
- 139 Madison Ave
- 737 Crandall Ave
