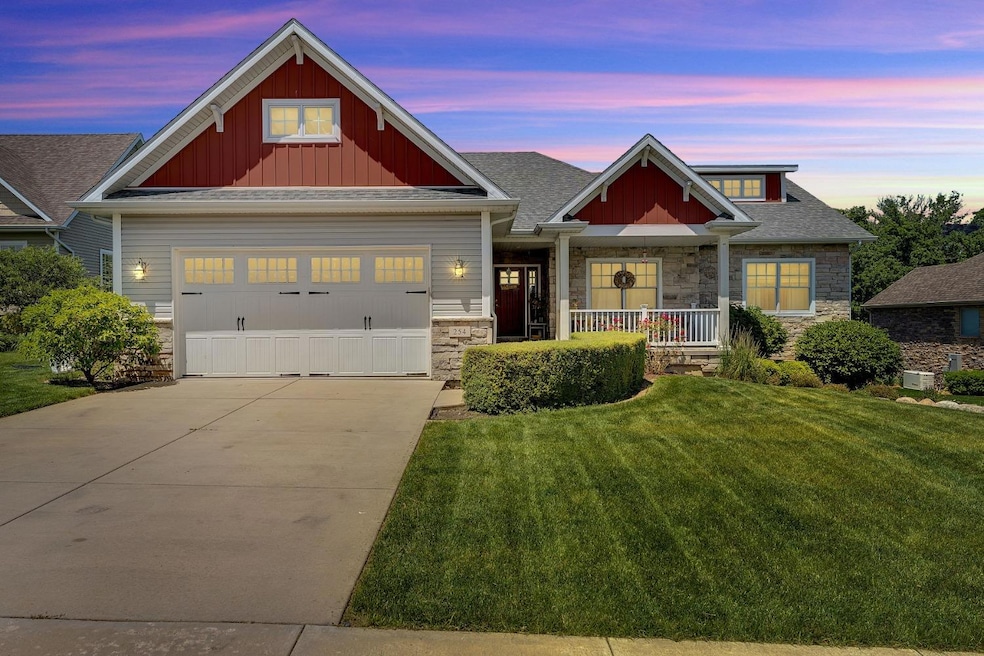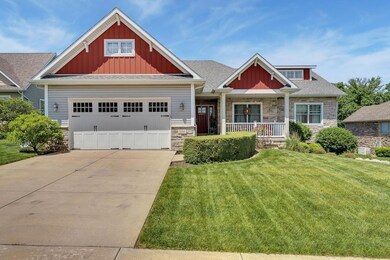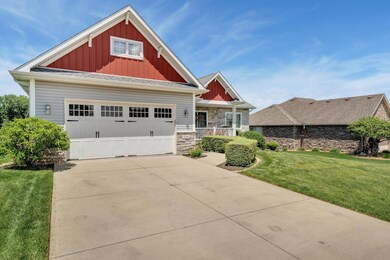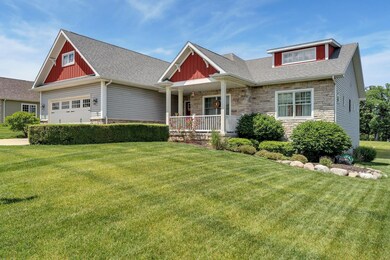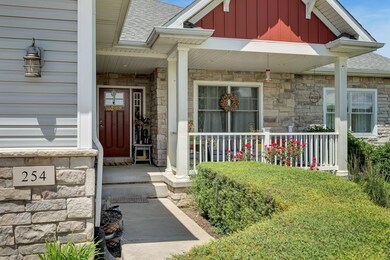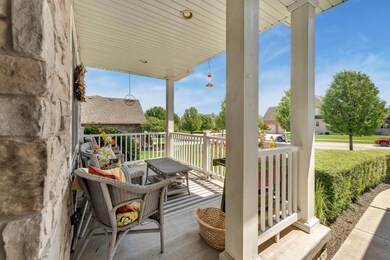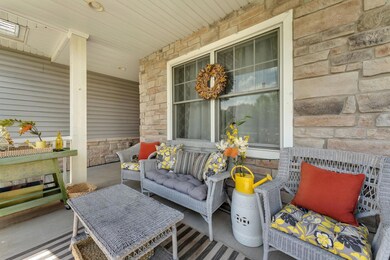
254 E 127th Place Crown Point, IN 46307
Highlights
- Deck
- Pond
- Ranch Style House
- Dwight D. Eisenhower Elementary School Rated A
- Recreation Room
- Cathedral Ceiling
About This Home
As of August 2022Welcome Home to this spacious Ranch situated on a POND LOT!! The covered porch leads the way to an OPEN CONCEPT floor plan. Hardwood floors, vaulted ceiling and Gas Fireplace make a statement as you enter the Great Room! Kitchen includes White Cabinets, Granite Countertops, Stainless Steel appliances & extra seating at the Kitchen Island. The sliding door off the adjoining Dining Room leads the way to the deck offering stunning views of Pond. The primary Suite includes a Tray Ceiling, Whirlpool Tub, Shower & Walk-in Closet. 2 additional Bedrooms, Guest Bathroom, and the laundry Room w/ Utility sink complete the main floor. The finished walk-out basement offers an additional Bedroom, AMAZING CUSTOM Bathroom, Rec Room, Bar & plenty of storage space! Basement slider opens to the covered patio, perfect for entertaining. Low HOA fees and very easy access to I-65 and the Downtown Crown Point Square make this an easy decision! Schedule your showing today!!
Last Agent to Sell the Property
Better Homes and Gardens Real License #RB14051003 Listed on: 06/10/2022

Home Details
Home Type
- Single Family
Est. Annual Taxes
- $4,463
Year Built
- Built in 2011
Lot Details
- 10,000 Sq Ft Lot
- Lot Dimensions are 80 x 125
- Landscaped
- Paved or Partially Paved Lot
- Sprinkler System
HOA Fees
- $29 Monthly HOA Fees
Parking
- 2.5 Car Attached Garage
Home Design
- Ranch Style House
- Vinyl Siding
- Stone Exterior Construction
Interior Spaces
- 3,958 Sq Ft Home
- Cathedral Ceiling
- Great Room
- Living Room with Fireplace
- Dining Room
- Recreation Room
Kitchen
- Country Kitchen
- Portable Gas Range
- Microwave
- Dishwasher
Bedrooms and Bathrooms
- 4 Bedrooms
- En-Suite Primary Bedroom
- Bathroom on Main Level
- Whirlpool Bathtub
Laundry
- Laundry Room
- Laundry on main level
- Dryer
- Washer
Basement
- Walk-Out Basement
- Sump Pump
Outdoor Features
- Pond
- Deck
- Covered patio or porch
Schools
- Crown Point High School
Utilities
- Cooling Available
- Forced Air Heating System
- Heating System Uses Natural Gas
- Cable TV Available
Listing and Financial Details
- Assessor Parcel Number 451622155003000042
Community Details
Overview
- Schmidt Farms Ph 03 Subdivision
Building Details
- Net Lease
Ownership History
Purchase Details
Home Financials for this Owner
Home Financials are based on the most recent Mortgage that was taken out on this home.Purchase Details
Home Financials for this Owner
Home Financials are based on the most recent Mortgage that was taken out on this home.Purchase Details
Home Financials for this Owner
Home Financials are based on the most recent Mortgage that was taken out on this home.Purchase Details
Home Financials for this Owner
Home Financials are based on the most recent Mortgage that was taken out on this home.Purchase Details
Purchase Details
Similar Homes in Crown Point, IN
Home Values in the Area
Average Home Value in this Area
Purchase History
| Date | Type | Sale Price | Title Company |
|---|---|---|---|
| Warranty Deed | -- | Chicago Title | |
| Warranty Deed | -- | Northwest Indiana Title | |
| Corporate Deed | -- | Meridian Title | |
| Warranty Deed | -- | None Available | |
| Quit Claim Deed | -- | None Available | |
| Warranty Deed | -- | Ticor Scher |
Mortgage History
| Date | Status | Loan Amount | Loan Type |
|---|---|---|---|
| Open | $460,750 | New Conventional | |
| Previous Owner | $422,424 | VA | |
| Previous Owner | $422,052 | VA | |
| Previous Owner | $418,997 | VA | |
| Previous Owner | $408,189 | VA | |
| Previous Owner | $344,514 | VA | |
| Previous Owner | $342,200 | VA | |
| Previous Owner | $167,000 | New Conventional |
Property History
| Date | Event | Price | Change | Sq Ft Price |
|---|---|---|---|---|
| 08/24/2022 08/24/22 | Sold | $485,000 | 0.0% | $123 / Sq Ft |
| 07/12/2022 07/12/22 | Pending | -- | -- | -- |
| 06/10/2022 06/10/22 | For Sale | $485,000 | +44.8% | $123 / Sq Ft |
| 04/30/2015 04/30/15 | Sold | $335,000 | 0.0% | $154 / Sq Ft |
| 04/29/2015 04/29/15 | Pending | -- | -- | -- |
| 02/19/2015 02/19/15 | For Sale | $335,000 | -- | $154 / Sq Ft |
Tax History Compared to Growth
Tax History
| Year | Tax Paid | Tax Assessment Tax Assessment Total Assessment is a certain percentage of the fair market value that is determined by local assessors to be the total taxable value of land and additions on the property. | Land | Improvement |
|---|---|---|---|---|
| 2024 | $12,632 | $505,800 | $64,300 | $441,500 |
| 2023 | $4,625 | $459,600 | $64,300 | $395,300 |
| 2022 | $4,625 | $412,900 | $64,300 | $348,600 |
| 2021 | $4,464 | $398,700 | $49,400 | $349,300 |
| 2020 | $4,427 | $395,500 | $49,400 | $346,100 |
| 2019 | $4,407 | $389,800 | $49,400 | $340,400 |
| 2018 | $5,503 | $379,100 | $49,400 | $329,700 |
| 2017 | $5,311 | $363,600 | $49,400 | $314,200 |
| 2016 | $5,342 | $360,000 | $43,100 | $316,900 |
| 2014 | $4,810 | $347,400 | $43,100 | $304,300 |
| 2013 | -- | $335,200 | $43,100 | $292,100 |
Agents Affiliated with this Home
-

Seller's Agent in 2022
Amy Blanton
Better Homes and Gardens Real
(219) 613-2363
11 in this area
93 Total Sales
-

Buyer's Agent in 2022
Sarah Verpooten
Listing Leaders MVPs
(219) 201-0512
22 in this area
272 Total Sales
-

Seller's Agent in 2015
Herb Schoenfelt
BHHS Executive Realty
(219) 663-1986
3 in this area
11 Total Sales
-
M
Buyer's Agent in 2015
Mack Elliott
BHHS Executive Group RE
Map
Source: Northwest Indiana Association of REALTORS®
MLS Number: GNR514098
APN: 45-16-22-155-003.000-042
- 183 W 126th Ave
- 12552 Pennsylvania Place
- 13145 Carolina St
- 13149 Carolina St
- 13147 Carolina St
- 268 E 130th Place
- 12770 Jefferson Dr
- 12929 Delaware St
- 12443 Washington St
- 649 W 128th Ct
- 597 E 130th Ln
- 12900 Van Buren St
- 253 W 129th Ave Unit 1
- 1705 Ravin Nest Ct
- 809 W 126th Ct
- 1225 Driftwood Trail
- 12400 Van Buren St
- 1320 Tanglewood Ct
- 10 Terrano Way
- 980 Stillwater Pkwy
