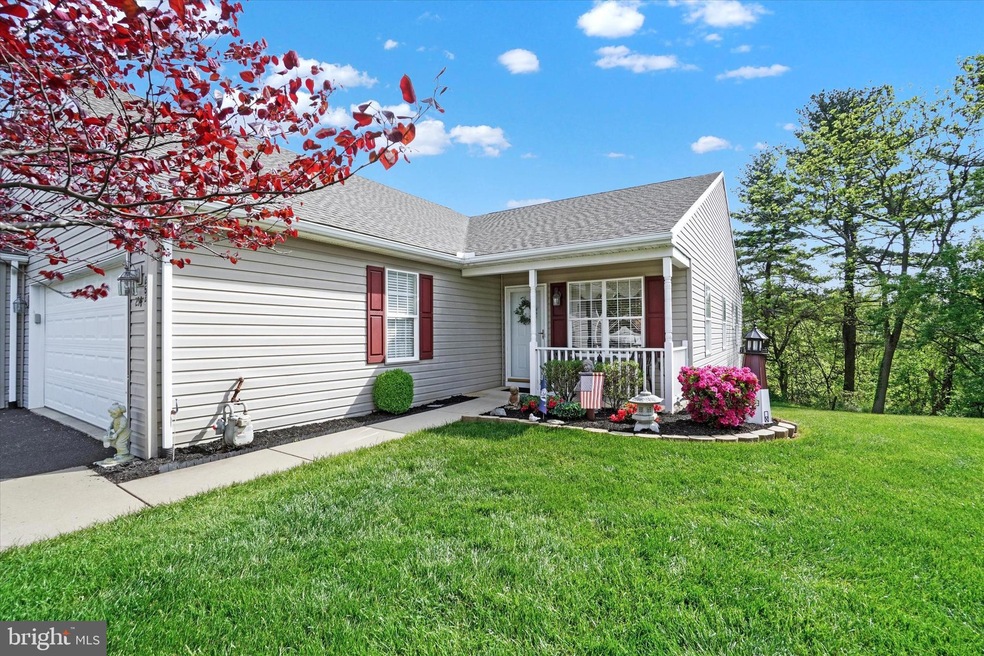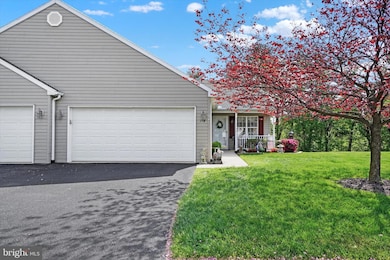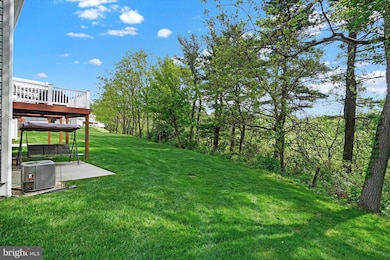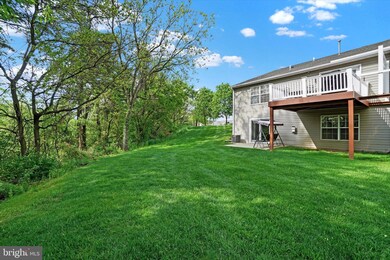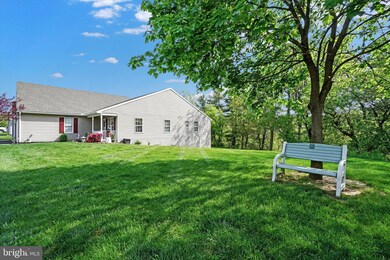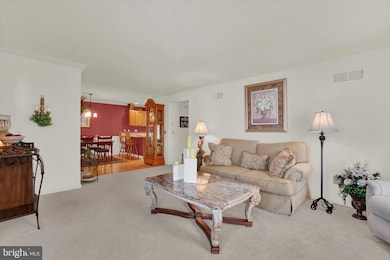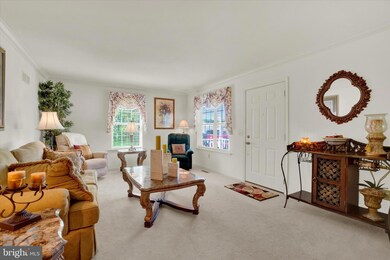
254 Equine Cove Unit 254 Red Lion, PA 17356
Highlights
- Senior Living
- Open Floorplan
- Recreation Room
- View of Trees or Woods
- Deck
- Traditional Architecture
About This Home
As of June 2024Exquisite Equine Meadows condo is available! Move in ready with 2 bedrooms and 2 baths on the main level with an additional bedroom and full bathroom in the lower level. This spacious condo features a private setting that backs to trees and borders green space and overflow parking. Listen to nature on your rear deck while enjoying your morning tea. Pride of ownership shows as you enter this condo and enjoy the natural lighting in the formal living room and den, which is off the kitchen. The formal dining room features hardwood floors and is open to the kitchen with oak cabinets, granite counters, breakfast bar, coffee bar, pantry, and double oven. Off the den is the primary bedroom suite with attached bathroom, plus a second bedroom and bathroom with laundry closet. The den features glass doors overlooking the 12x12 trex deck with new vinyl railing and stairs to the lower level. The lower level is the owner's favorite place to be, it features a 3rd bedroom with walk-in closet, another full bath, a spacious family room with gas fireplace and room for a table and chairs. Anderson sliding glass doors open to a concrete patio where you can enjoy summer morning/nights with nature. There is also a large storage room with work cabinets and a Delta filtration system for woodworking. New roof in 2022, water heater in 2019.
Townhouse Details
Home Type
- Townhome
Est. Annual Taxes
- $5,376
Year Built
- Built in 2002
Lot Details
- Level Lot
- Backs to Trees or Woods
- Property is in excellent condition
HOA Fees
- $252 Monthly HOA Fees
Parking
- 2 Car Direct Access Garage
- 2 Driveway Spaces
- Public Parking
- Oversized Parking
- Front Facing Garage
- Garage Door Opener
- On-Street Parking
- Unassigned Parking
Property Views
- Woods
- Garden
Home Design
- Semi-Detached or Twin Home
- Traditional Architecture
- Villa
- Shingle Roof
- Asphalt Roof
- Vinyl Siding
- Active Radon Mitigation
Interior Spaces
- Property has 1 Level
- Open Floorplan
- Chair Railings
- Crown Molding
- Ceiling Fan
- Fireplace Mantel
- Gas Fireplace
- Double Pane Windows
- Low Emissivity Windows
- Vinyl Clad Windows
- Insulated Windows
- Window Treatments
- Window Screens
- French Doors
- Sliding Doors
- Six Panel Doors
- Family Room
- Living Room
- Dining Room
- Den
- Recreation Room
- Storage Room
- Utility Room
Kitchen
- Breakfast Area or Nook
- Electric Oven or Range
- Built-In Microwave
- Dishwasher
- Upgraded Countertops
Flooring
- Wood
- Carpet
- Vinyl
Bedrooms and Bathrooms
- En-Suite Bathroom
- Walk-In Closet
- Bathtub with Shower
Laundry
- Laundry Room
- Laundry on main level
Partially Finished Basement
- Heated Basement
- Walk-Out Basement
- Basement Fills Entire Space Under The House
- Interior and Exterior Basement Entry
- Sump Pump
- Workshop
- Basement Windows
Home Security
Accessible Home Design
- Doors swing in
- Doors with lever handles
- Doors are 32 inches wide or more
- Level Entry For Accessibility
Outdoor Features
- Deck
- Patio
- Porch
Schools
- Dallastown Area Middle School
- Dallastown Area High School
Utilities
- Forced Air Heating and Cooling System
- Humidifier
- Programmable Thermostat
- 200+ Amp Service
- Natural Gas Water Heater
- Cable TV Available
Listing and Financial Details
- Tax Lot 0002
- Assessor Parcel Number 54-000-HK-0002-00-C0254
Community Details
Overview
- Senior Living
- $1,512 Capital Contribution Fee
- Association fees include insurance, trash, reserve funds, recreation facility, exterior building maintenance, snow removal, lawn maintenance
- Senior Community | Residents must be 55 or older
- Equine Meadows Condo Association Condos
- Equine Meadows Subdivision
Amenities
- Community Center
Recreation
- Community Indoor Pool
- Heated Community Pool
- Lap or Exercise Community Pool
Pet Policy
- Limit on the number of pets
- Dogs and Cats Allowed
Security
- Storm Doors
- Fire and Smoke Detector
Ownership History
Purchase Details
Home Financials for this Owner
Home Financials are based on the most recent Mortgage that was taken out on this home.Purchase Details
Home Financials for this Owner
Home Financials are based on the most recent Mortgage that was taken out on this home.Similar Homes in Red Lion, PA
Home Values in the Area
Average Home Value in this Area
Purchase History
| Date | Type | Sale Price | Title Company |
|---|---|---|---|
| Deed | $351,000 | None Listed On Document | |
| Deed | $295,000 | Mercury Abstract Company Llc |
Mortgage History
| Date | Status | Loan Amount | Loan Type |
|---|---|---|---|
| Previous Owner | $180,000 | Credit Line Revolving | |
| Previous Owner | $68,636 | New Conventional | |
| Previous Owner | $80,000 | Purchase Money Mortgage |
Property History
| Date | Event | Price | Change | Sq Ft Price |
|---|---|---|---|---|
| 06/28/2024 06/28/24 | Sold | $351,000 | +8.0% | $142 / Sq Ft |
| 05/07/2024 05/07/24 | Pending | -- | -- | -- |
| 05/06/2024 05/06/24 | For Sale | $325,000 | +10.2% | $131 / Sq Ft |
| 06/27/2022 06/27/22 | Sold | $295,000 | 0.0% | $119 / Sq Ft |
| 05/25/2022 05/25/22 | Pending | -- | -- | -- |
| 05/20/2022 05/20/22 | For Sale | $295,000 | -- | $119 / Sq Ft |
Tax History Compared to Growth
Tax History
| Year | Tax Paid | Tax Assessment Tax Assessment Total Assessment is a certain percentage of the fair market value that is determined by local assessors to be the total taxable value of land and additions on the property. | Land | Improvement |
|---|---|---|---|---|
| 2025 | $5,456 | $158,940 | $0 | $158,940 |
| 2024 | $5,376 | $158,940 | $0 | $158,940 |
| 2023 | $5,376 | $158,940 | $0 | $158,940 |
| 2022 | $5,201 | $158,940 | $0 | $158,940 |
| 2021 | $4,954 | $158,940 | $0 | $158,940 |
| 2020 | $4,954 | $158,940 | $0 | $158,940 |
| 2019 | $4,938 | $158,940 | $0 | $158,940 |
| 2018 | $4,905 | $158,940 | $0 | $158,940 |
| 2017 | $4,709 | $158,940 | $0 | $158,940 |
| 2016 | $0 | $158,940 | $0 | $158,940 |
| 2015 | -- | $158,940 | $0 | $158,940 |
| 2014 | -- | $158,940 | $0 | $158,940 |
Agents Affiliated with this Home
-
Kim Moyer

Seller's Agent in 2024
Kim Moyer
Berkshire Hathaway HomeServices Homesale Realty
(717) 577-6077
541 Total Sales
-
Carolan Bradley

Seller's Agent in 2022
Carolan Bradley
Berkshire Hathaway HomeServices Homesale Realty
(717) 870-7107
10 Total Sales
-
Abby Fishel

Buyer's Agent in 2022
Abby Fishel
Keller Williams Keystone Realty
(717) 309-9775
76 Total Sales
Map
Source: Bright MLS
MLS Number: PAYK2060792
APN: 54-000-HK-0002.00-C0254
- 245 Equine Cove Unit 245
- 238 Palomino Way Unit 150
- 344 Winners Cir Unit 344
- 357 Winners Cir Unit 357
- 540 Bridal Path Ln Unit 540
- 338 Winners Cir Unit 338
- 216 Jutland Way
- 103 Palomino Way
- 222 Jutland Way Unit 270
- 169 Palomino Way Unit 206
- 400 Carriage Ln Unit 400
- 0 Cape Horn Rd
- 223 Jutland Way Unit 266
- 141 Palomino Way Unit 223
- 150 Palomino Way
- 223 W Howard St
- 231 W High St
- 157 W Gay St
- 1020 Woodridge Rd
- 327 W Maple St
