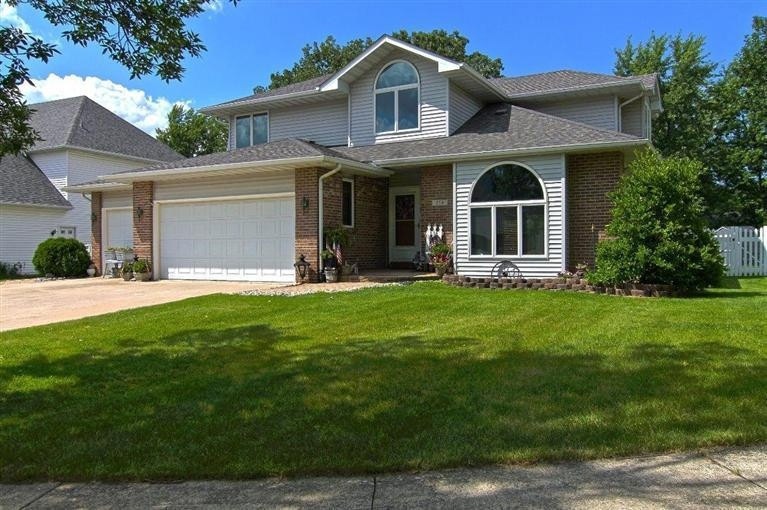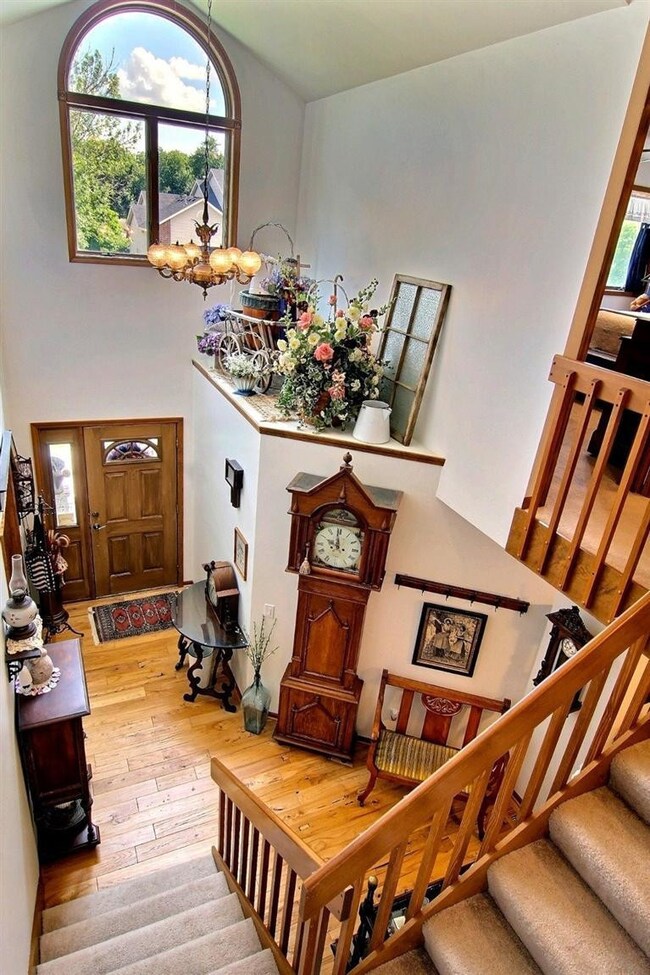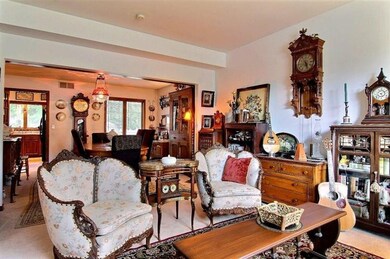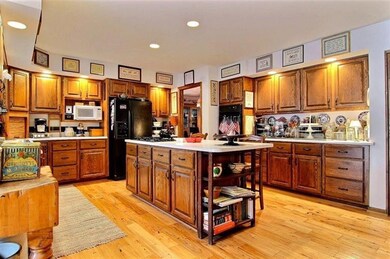
254 Fairfield Dr Crown Point, IN 46307
Estimated Value: $425,104 - $503,000
Highlights
- Deck
- Whirlpool Bathtub
- Country Kitchen
- Lake Street Elementary School Rated A
- No HOA
- Porch
About This Home
As of September 2014NO COOKIE CUTTER HERE.......As you Enter this unique home you'll appreciate the volume ceilings in the foyer.LOOK DOWN - YOU'LL APPRECIATE THE NEW FLOOR COVERINGS THROUGHOUT INCLUDING RECLAIMED ELM HARDWOOD FLOORS. Glass french doors open to your sitting area and formal dining. Very large kitchen has ample wood cabinetry with pull out shelves,great center island with work area. NEWER APPLIANCES STAY - built-in oven dishwasher and refrigerator. Breakfast nook for everyday dining. Large storage pantry for all the extras. Kitchen is open to family room with brick fireplace. HUGE 3 SEASON ROOM has been ADDED for your enjoyment. AND this home has a mother-in-law suite that has also been added,with new 3/4 bath featuring large walk-in shower. THE MASTER SUITE HAS SITTING AREA,large walk-in closet,double bowl sink,jetted tub,and separate shower. Large deck is only 5 years old and backyard is PVC fenced. 8X8 + 8X12 storage shed. FINISHED, HEATED 3 CAR GARAGE (MAN CAVE) with great attic storage
Last Agent to Sell the Property
Tami Pelton
BHHS Executive Realty License #RB14008673 Listed on: 06/16/2014
Home Details
Home Type
- Single Family
Est. Annual Taxes
- $2,803
Year Built
- Built in 1994
Lot Details
- 0.3 Acre Lot
- Lot Dimensions are 83 x 158
- Fenced
Parking
- 3 Car Attached Garage
- Garage Door Opener
Home Design
- Brick Foundation
Interior Spaces
- 2,597 Sq Ft Home
- 2-Story Property
- Great Room with Fireplace
- Living Room with Fireplace
Kitchen
- Country Kitchen
- Oven
- Dishwasher
- Disposal
Bedrooms and Bathrooms
- 4 Bedrooms
- Whirlpool Bathtub
Outdoor Features
- Deck
- Screened Patio
- Porch
Utilities
- Forced Air Heating and Cooling System
- Heating System Uses Natural Gas
Community Details
- No Home Owners Association
- Fairfield Subdivision
Listing and Financial Details
- Assessor Parcel Number 451608353035000042
Ownership History
Purchase Details
Home Financials for this Owner
Home Financials are based on the most recent Mortgage that was taken out on this home.Purchase Details
Home Financials for this Owner
Home Financials are based on the most recent Mortgage that was taken out on this home.Similar Homes in Crown Point, IN
Home Values in the Area
Average Home Value in this Area
Purchase History
| Date | Buyer | Sale Price | Title Company |
|---|---|---|---|
| Jefferson Steven E | -- | Chicago Title Co Llc | |
| Deaton Deborah L | -- | Ticor Cp |
Mortgage History
| Date | Status | Borrower | Loan Amount |
|---|---|---|---|
| Open | Jefferson Steven E | $269,900 | |
| Closed | Jefferson Steven E | $279,000 | |
| Closed | Jefferson Steven E | $268,500 | |
| Closed | Jefferson Steven E | $279,000 | |
| Previous Owner | Deaton Deborah L | $212,000 | |
| Previous Owner | Deaton Deborah L | $95,000 | |
| Previous Owner | Deaton Deborah L | $100,000 | |
| Previous Owner | Norrick Terrence R | $60,000 |
Property History
| Date | Event | Price | Change | Sq Ft Price |
|---|---|---|---|---|
| 09/05/2014 09/05/14 | Sold | $279,000 | 0.0% | $107 / Sq Ft |
| 09/05/2014 09/05/14 | Pending | -- | -- | -- |
| 06/16/2014 06/16/14 | For Sale | $279,000 | -- | $107 / Sq Ft |
Tax History Compared to Growth
Tax History
| Year | Tax Paid | Tax Assessment Tax Assessment Total Assessment is a certain percentage of the fair market value that is determined by local assessors to be the total taxable value of land and additions on the property. | Land | Improvement |
|---|---|---|---|---|
| 2024 | $9,383 | $375,400 | $55,600 | $319,800 |
| 2023 | $3,501 | $341,400 | $55,600 | $285,800 |
| 2022 | $3,501 | $327,600 | $55,600 | $272,000 |
| 2021 | $3,357 | $310,600 | $46,800 | $263,800 |
| 2020 | $3,281 | $299,300 | $46,800 | $252,500 |
| 2019 | $3,355 | $301,800 | $46,800 | $255,000 |
| 2018 | $3,497 | $296,400 | $46,800 | $249,600 |
| 2017 | $3,176 | $274,700 | $46,800 | $227,900 |
| 2016 | $2,859 | $252,900 | $46,800 | $206,100 |
| 2014 | $1,833 | $201,100 | $46,800 | $154,300 |
| 2013 | $2,459 | $199,600 | $46,800 | $152,800 |
Agents Affiliated with this Home
-
T
Seller's Agent in 2014
Tami Pelton
BHHS Executive Realty
-
Janis Green

Buyer's Agent in 2014
Janis Green
BHHS Executive Realty
(219) 201-2918
2 Total Sales
Map
Source: Northwest Indiana Association of REALTORS®
MLS Number: 352404
APN: 45-16-08-353-035.000-042
- 613 S Park Ave
- 650 S Park Ave
- 315 Fairfield Dr
- 603 S Main St
- 758 S Court St
- 619 Lake St
- 461 S Main St
- 105 E Elizabeth Dr
- 336 Oriole Ave
- 210 E Elizabeth Dr
- 107 W South St
- 254 E Greenwood Ave
- 912 Mary Ellen Dr
- 400 E Elizabeth Dr
- 315 Walnut Ln
- 521 Mary Ln
- 407 E Elizabeth Dr
- 266 Maxwell St
- 0 W Joliet St
- 1002 Gordon Ct
- 254 Fairfield Dr
- 240 Fairfield Dr
- 256 Fairfield Dr
- 241 Rose Ellen Dr
- 235 Rose Ellen Dr
- 258 Fairfield Dr
- 301 Rose Ellen Dr
- 231 Rose Ellen Dr
- 220 Fairfield Dr
- 309 Rose Ellen Dr
- 257 Fairfield Dr
- 253 Fairfield Dr
- 223 Rose Ellen Dr
- 231 Fairfield Dr
- 260 Fairfield Dr
- 259 Fairfield Dr
- 251 Fairfield Dr
- 315 Rose Ellen Dr
- 261 Fairfield Dr
- 211 Rose Ellen Dr






