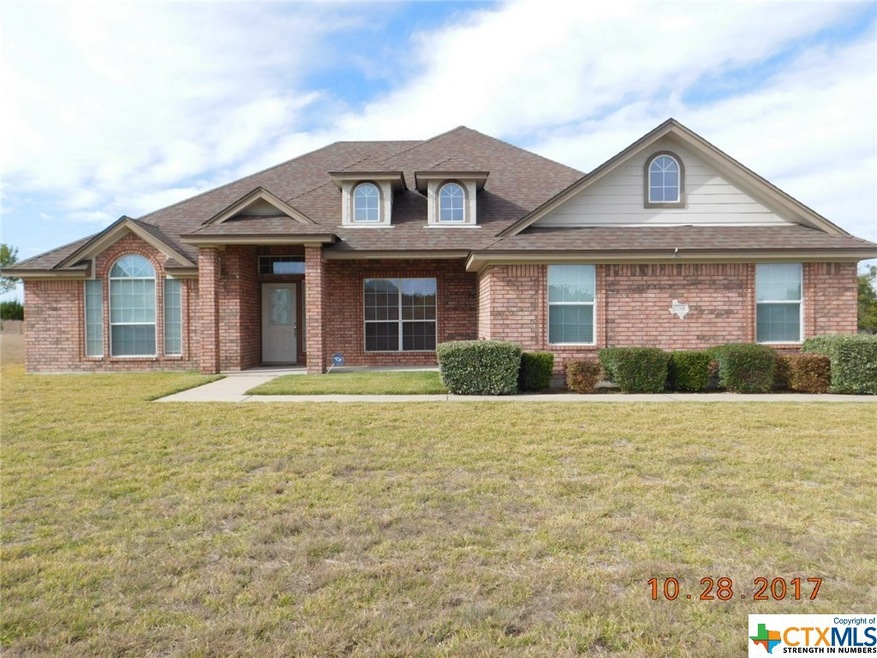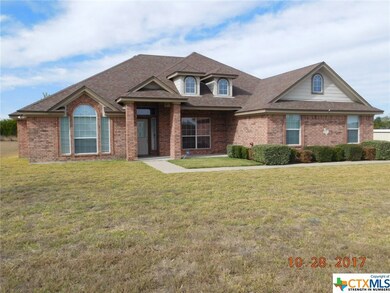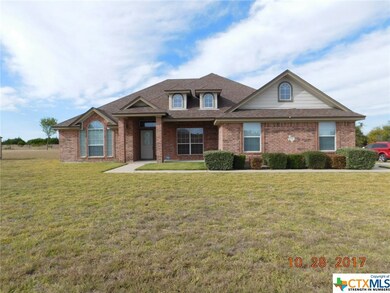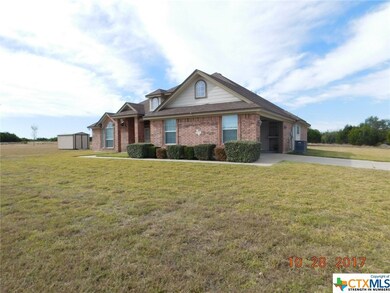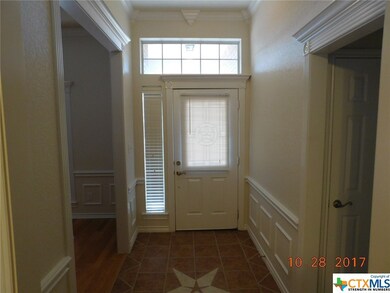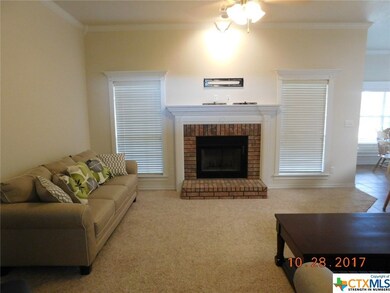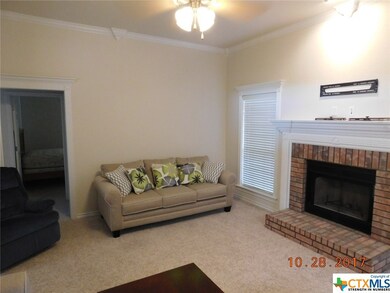
254 Hawk Ln Kempner, TX 76539
Highlights
- Granite Countertops
- Covered patio or porch
- Formal Dining Room
- No HOA
- Breakfast Area or Nook
- Laundry Room
About This Home
As of January 2025Check out this beautiful 4 bedroom home located in Country Estates. Get cozy by the fire place, and read your favorite novel in the living room. The kitchen has granite countertops, plenty of cabinets and counter space to cook your favorite dinners. Relax in the garden tub located in the master bathroom. Master has two walk in closets and two separate vanities. Enjoy a cup of coffee in the screened in patio, and watch the deer run around in your large back yard.
Home Details
Home Type
- Single Family
Est. Annual Taxes
- $4,742
Year Built
- Built in 2006
Lot Details
- 2 Acre Lot
- Chain Link Fence
Parking
- 2 Car Garage
Home Design
- Slab Foundation
- Masonry
Interior Spaces
- 1,953 Sq Ft Home
- Property has 1 Level
- Ceiling Fan
- Window Treatments
- Living Room with Fireplace
- Formal Dining Room
Kitchen
- Breakfast Area or Nook
- Dishwasher
- Granite Countertops
- Disposal
Flooring
- Carpet
- Tile
Bedrooms and Bathrooms
- 4 Bedrooms
- 2 Full Bathrooms
- Garden Bath
- Walk-in Shower
Laundry
- Laundry Room
- Laundry on main level
- Washer and Electric Dryer Hookup
Outdoor Features
- Covered patio or porch
- Outdoor Storage
Schools
- Lampasas Middle School
- Lampasas High School
Utilities
- Central Heating and Cooling System
- Electric Water Heater
- Aerobic Septic System
Community Details
- No Home Owners Association
- Country Estates Subdivision
Listing and Financial Details
- Legal Lot and Block 1 / 4
- Assessor Parcel Number 13589
Ownership History
Purchase Details
Home Financials for this Owner
Home Financials are based on the most recent Mortgage that was taken out on this home.Purchase Details
Home Financials for this Owner
Home Financials are based on the most recent Mortgage that was taken out on this home.Purchase Details
Purchase Details
Similar Homes in Kempner, TX
Home Values in the Area
Average Home Value in this Area
Purchase History
| Date | Type | Sale Price | Title Company |
|---|---|---|---|
| Deed | -- | None Listed On Document | |
| Deed | -- | None Listed On Document | |
| Vendors Lien | -- | None Available | |
| Interfamily Deed Transfer | -- | None Available | |
| Warranty Deed | -- | Land Exchange Abstract & Tit |
Mortgage History
| Date | Status | Loan Amount | Loan Type |
|---|---|---|---|
| Open | $455,553 | VA | |
| Closed | $455,553 | VA | |
| Previous Owner | $336,000 | Credit Line Revolving | |
| Previous Owner | $198,500 | New Conventional | |
| Previous Owner | $197,600 | New Conventional |
Property History
| Date | Event | Price | Change | Sq Ft Price |
|---|---|---|---|---|
| 01/09/2025 01/09/25 | Sold | -- | -- | -- |
| 11/13/2024 11/13/24 | Pending | -- | -- | -- |
| 10/29/2024 10/29/24 | For Sale | $449,000 | +119.1% | $230 / Sq Ft |
| 12/08/2017 12/08/17 | Sold | -- | -- | -- |
| 11/08/2017 11/08/17 | Pending | -- | -- | -- |
| 10/28/2017 10/28/17 | For Sale | $204,900 | -- | $105 / Sq Ft |
Tax History Compared to Growth
Tax History
| Year | Tax Paid | Tax Assessment Tax Assessment Total Assessment is a certain percentage of the fair market value that is determined by local assessors to be the total taxable value of land and additions on the property. | Land | Improvement |
|---|---|---|---|---|
| 2024 | $4,742 | $410,420 | $90,000 | $320,420 |
| 2023 | $4,233 | $454,580 | $120,000 | $334,580 |
| 2022 | $4,468 | $320,430 | $41,470 | $278,960 |
| 2021 | $4,615 | $265,340 | $34,560 | $230,780 |
| 2020 | $4,224 | $206,940 | $32,000 | $174,940 |
| 2019 | $4,295 | $201,880 | $32,000 | $169,880 |
| 2018 | $4,253 | $199,880 | $30,000 | $169,880 |
| 2017 | $4,069 | $193,880 | $24,000 | $169,880 |
| 2016 | $3,754 | $178,850 | $20,000 | $158,850 |
| 2015 | -- | $178,850 | $20,000 | $158,850 |
| 2014 | -- | $177,270 | $20,000 | $157,270 |
Agents Affiliated with this Home
-
Amanda Nuckles

Seller's Agent in 2025
Amanda Nuckles
All City Real Estate Ltd. Co
(512) 734-0036
46 Total Sales
-
Courtney Shelly

Buyer's Agent in 2025
Courtney Shelly
Rustic Oak Real Estate
(512) 845-1084
96 Total Sales
-
Kim Stock

Seller's Agent in 2017
Kim Stock
That Realty Place
(254) 238-8470
21 Total Sales
-
Lissa Polmanteer
L
Seller Co-Listing Agent in 2017
Lissa Polmanteer
That Realty Place
(254) 258-3364
79 Total Sales
-
Bo Holloman

Buyer's Agent in 2017
Bo Holloman
Hallmark Real Estate Services
(254) 535-6050
83 Total Sales
Map
Source: Central Texas MLS (CTXMLS)
MLS Number: 328819
APN: 13589
- 261 Falcon Ln
- 3334 N Fm 2808 St
- 690 County Road 4707
- 935 County Road 4820
- 167 Zuni Ln
- 0 County Road 4630
- 2481 Fm 2808
- 112 Savage Cir
- 1275 County Road 4820
- 1262 County Road 4820
- 762 County Road 4765
- 659 County Road 4744
- 136 Antelope Cir
- 1290 County Road 4765
- 4770 Fm 2808
- 1283 County Road 4765
- 806 County Road 4756
- Lot 10 County Road 4717
- Lot 9 County Road 4717
- Lot 8 County Road 4717
