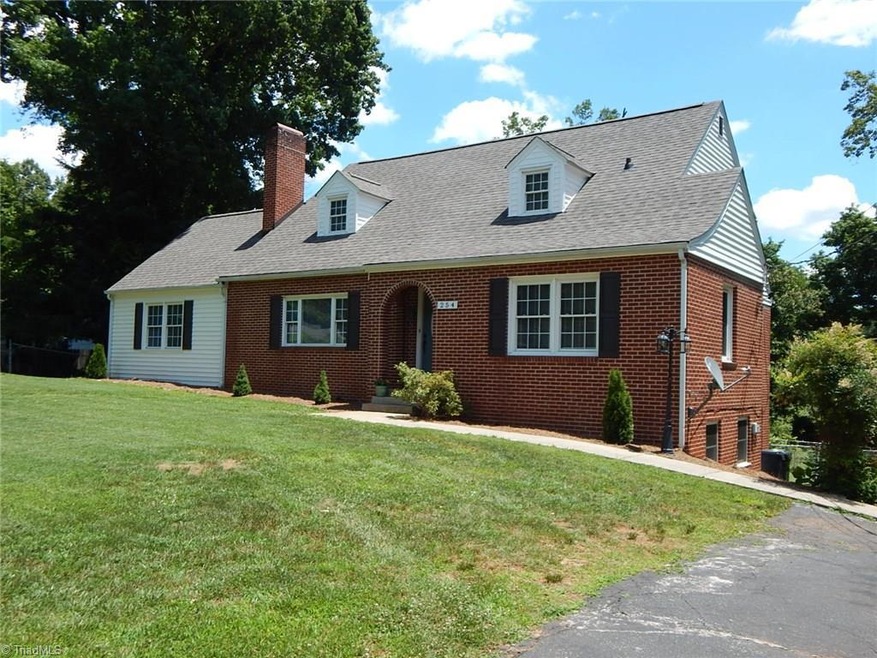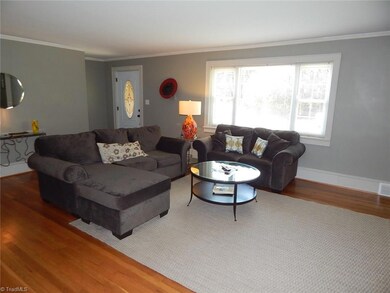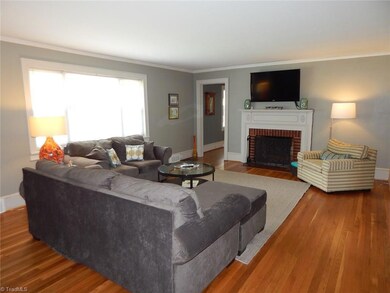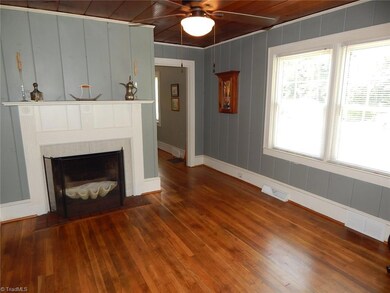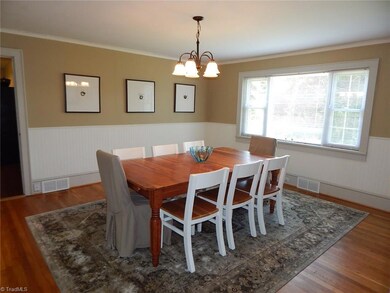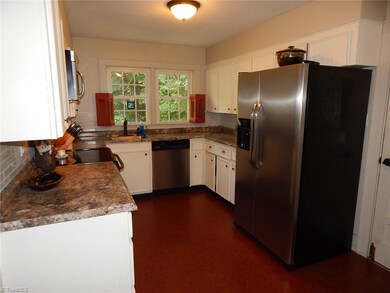
Highlights
- Living Room with Fireplace
- Wood Flooring
- Forced Air Heating and Cooling System
- Elkin Middle School Rated A
- No HOA
- 5-minute walk to Elkin Municipal Park
About This Home
As of August 2017A traditional home w/ updated character and charm. This large in town home is within walking distance of Elkin City Park and Schools. Completely remodeled w/ beautiful hardwood floors, stainless steel appliances, new windows,new roof and Trane HVAC, new fixtures, flooring and paint. Large sunroom & dining room along with a large living room and den. The basement is vented w/ 1/2 bath plumbing for rec room, lots of storage & an additional room w/ double doors to outside. Near many wineries and vineyards.
Home Details
Home Type
- Single Family
Est. Annual Taxes
- $2,128
Year Built
- Built in 1951
Lot Details
- 0.53 Acre Lot
- Fenced
- Cleared Lot
- Property is zoned R12
Home Design
- Brick Exterior Construction
- Vinyl Siding
Interior Spaces
- 2,843 Sq Ft Home
- 2,500-3,000 Sq Ft Home
- Property has 1 Level
- Insulated Windows
- Living Room with Fireplace
- 2 Fireplaces
- Den with Fireplace
- Dryer Hookup
- Unfinished Basement
Kitchen
- Free-Standing Range
- Dishwasher
Flooring
- Wood
- Laminate
- Tile
Bedrooms and Bathrooms
- 4 Bedrooms
Parking
- No Garage
- Driveway
Schools
- Elkin Middle School
- Elkin High School
Utilities
- Forced Air Heating and Cooling System
- Heat Pump System
- Electric Water Heater
Community Details
- No Home Owners Association
- Westover Park Subdivision
Listing and Financial Details
- Assessor Parcel Number 495110256881
- 1% Total Tax Rate
Ownership History
Purchase Details
Home Financials for this Owner
Home Financials are based on the most recent Mortgage that was taken out on this home.Purchase Details
Home Financials for this Owner
Home Financials are based on the most recent Mortgage that was taken out on this home.Purchase Details
Purchase Details
Similar Homes in Elkin, NC
Home Values in the Area
Average Home Value in this Area
Purchase History
| Date | Type | Sale Price | Title Company |
|---|---|---|---|
| Warranty Deed | $187,000 | None Available | |
| Warranty Deed | $171,000 | Attorney | |
| Warranty Deed | $82,500 | None Available | |
| Deed | -- | -- |
Mortgage History
| Date | Status | Loan Amount | Loan Type |
|---|---|---|---|
| Previous Owner | $167,902 | No Value Available |
Property History
| Date | Event | Price | Change | Sq Ft Price |
|---|---|---|---|---|
| 08/08/2017 08/08/17 | Sold | $187,000 | -6.0% | $75 / Sq Ft |
| 06/26/2017 06/26/17 | Pending | -- | -- | -- |
| 06/14/2017 06/14/17 | For Sale | $199,000 | +16.4% | $80 / Sq Ft |
| 08/31/2016 08/31/16 | Sold | $171,000 | -2.2% | $53 / Sq Ft |
| 07/10/2016 07/10/16 | Pending | -- | -- | -- |
| 06/22/2016 06/22/16 | For Sale | $174,900 | -- | $55 / Sq Ft |
Tax History Compared to Growth
Tax History
| Year | Tax Paid | Tax Assessment Tax Assessment Total Assessment is a certain percentage of the fair market value that is determined by local assessors to be the total taxable value of land and additions on the property. | Land | Improvement |
|---|---|---|---|---|
| 2024 | $1,324 | $187,960 | $18,000 | $169,960 |
| 2023 | $1,285 | $187,960 | $18,000 | $169,960 |
| 2022 | $1,304 | $187,960 | $18,000 | $169,960 |
| 2021 | $1,324 | $187,960 | $18,000 | $169,960 |
| 2020 | $1,328 | $179,720 | $18,000 | $161,720 |
| 2019 | $1,325 | $179,720 | $18,000 | $161,720 |
| 2018 | $1,304 | $179,720 | $0 | $0 |
| 2017 | $1,236 | $167,600 | $0 | $0 |
| 2016 | $909 | $168,880 | $0 | $0 |
| 2013 | -- | $116,050 | $0 | $0 |
Agents Affiliated with this Home
-
Ashley Lay

Buyer's Agent in 2017
Ashley Lay
Keller Williams Realty Elite
(336) 816-7818
1 in this area
808 Total Sales
-
Amanda Coleman

Seller's Agent in 2016
Amanda Coleman
Tarheel Realty II
(704) 902-7462
1 in this area
137 Total Sales
Map
Source: Triad MLS
MLS Number: 838862
APN: 4951-10-25-6881
- 314 Hillcrest Dr
- 310 N Bridge St
- 118 Chatham Dr
- TBD W Brenhaven Dr
- 249 N Bridge St
- 134 Tallwood Dr
- 128 Tallwood Dr
- 124 Tallwood Dr
- 115 Tallwood Dr
- 122 Tallwood Dr
- 111 Tallwood Dr
- 116 Tallwood Dr
- 114 Tallwood Dr
- 104 Tallwood Dr
- 122 Arnold Ave
- 125 Dutchman Creek Rd
- 708 W Main St Unit STW
- TBD Cc Camp Rd
- 000 N Bridge St
- 109 Reeves Ln
