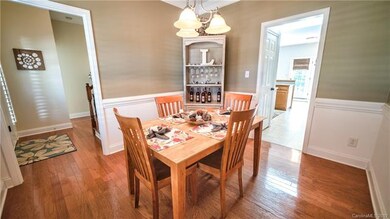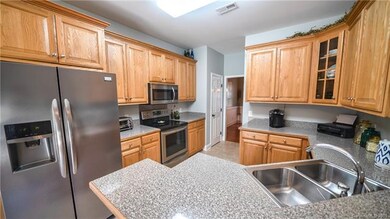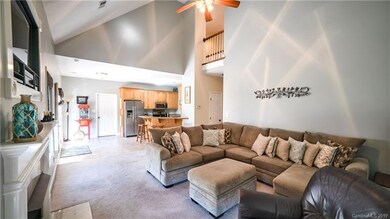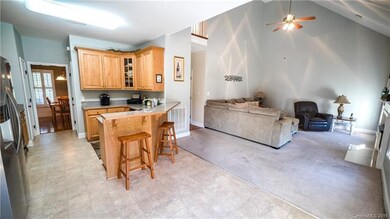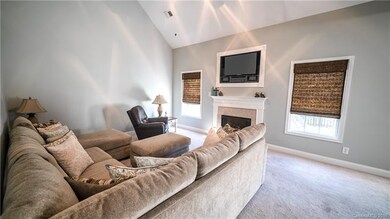
254 Lagoda Dr Locust, NC 28097
Highlights
- Open Floorplan
- Traditional Architecture
- Attached Garage
- Locust Elementary School Rated A-
- Engineered Wood Flooring
- Tray Ceiling
About This Home
As of November 2021This lovely home is located in the small quaint subdivision in Locust NC know as "The Meadows". The home features a cozy vaulted Great Room with fireplace that adjoins the Breakfast & Kitchen area. The Master Bedroom is on the main level with a trey ceiling and spacious Master Bath. You will love the large garage with workshop as well as the fenced back yard and front porch with no steps. Extras included with this property are motorized blinds, 8x12 storage building, Stainless steel appliances, washer and dryer
Last Agent to Sell the Property
Taren Myrick
ProStead Realty License #208681 Listed on: 04/26/2019

Last Buyer's Agent
Jim Morgan
Morgan, REALTORS
Home Details
Home Type
- Single Family
Year Built
- Built in 2005
Parking
- Attached Garage
Home Design
- Traditional Architecture
- Slab Foundation
- Vinyl Siding
Interior Spaces
- Open Floorplan
- Tray Ceiling
- Gas Log Fireplace
- Insulated Windows
- Pull Down Stairs to Attic
- Breakfast Bar
Flooring
- Engineered Wood
- Vinyl
Bedrooms and Bathrooms
- Walk-In Closet
Additional Features
- Level Lot
- Cable TV Available
Listing and Financial Details
- Assessor Parcel Number 5576-03-43-0259
Ownership History
Purchase Details
Home Financials for this Owner
Home Financials are based on the most recent Mortgage that was taken out on this home.Purchase Details
Purchase Details
Home Financials for this Owner
Home Financials are based on the most recent Mortgage that was taken out on this home.Purchase Details
Purchase Details
Home Financials for this Owner
Home Financials are based on the most recent Mortgage that was taken out on this home.Purchase Details
Home Financials for this Owner
Home Financials are based on the most recent Mortgage that was taken out on this home.Similar Home in Locust, NC
Home Values in the Area
Average Home Value in this Area
Purchase History
| Date | Type | Sale Price | Title Company |
|---|---|---|---|
| Warranty Deed | $349,500 | Hankin & Pack Pllc | |
| Interfamily Deed Transfer | -- | None Available | |
| Warranty Deed | $264,000 | None Available | |
| Warranty Deed | $237,000 | Attorney | |
| Interfamily Deed Transfer | -- | None Available | |
| Warranty Deed | $199,000 | None Available |
Mortgage History
| Date | Status | Loan Amount | Loan Type |
|---|---|---|---|
| Previous Owner | $211,200 | New Conventional | |
| Previous Owner | $211,000 | New Conventional | |
| Previous Owner | $39,800 | Stand Alone Second | |
| Previous Owner | $159,200 | Adjustable Rate Mortgage/ARM |
Property History
| Date | Event | Price | Change | Sq Ft Price |
|---|---|---|---|---|
| 11/23/2021 11/23/21 | Sold | $349,500 | +2.1% | $151 / Sq Ft |
| 10/20/2021 10/20/21 | Pending | -- | -- | -- |
| 10/18/2021 10/18/21 | For Sale | $342,250 | +29.6% | $148 / Sq Ft |
| 07/19/2019 07/19/19 | Sold | $264,000 | -1.5% | $112 / Sq Ft |
| 06/03/2019 06/03/19 | Pending | -- | -- | -- |
| 04/26/2019 04/26/19 | For Sale | $267,900 | +1.5% | $114 / Sq Ft |
| 04/22/2019 04/22/19 | Off Market | $264,000 | -- | -- |
Tax History Compared to Growth
Tax History
| Year | Tax Paid | Tax Assessment Tax Assessment Total Assessment is a certain percentage of the fair market value that is determined by local assessors to be the total taxable value of land and additions on the property. | Land | Improvement |
|---|---|---|---|---|
| 2024 | $2,866 | $262,938 | $42,000 | $220,938 |
| 2023 | $2,986 | $262,938 | $42,000 | $220,938 |
| 2022 | $2,960 | $262,938 | $42,000 | $220,938 |
| 2021 | $2,933 | $262,938 | $42,000 | $220,938 |
| 2020 | $2,546 | $216,989 | $33,500 | $183,489 |
| 2019 | $2,572 | $216,989 | $33,500 | $183,489 |
| 2018 | $2,452 | $216,989 | $33,500 | $183,489 |
| 2017 | $2,452 | $216,989 | $33,500 | $183,489 |
| 2016 | $2,450 | $216,785 | $31,500 | $185,285 |
| 2015 | $2,704 | $216,785 | $31,500 | $185,285 |
| 2014 | $2,516 | $216,785 | $31,500 | $185,285 |
Agents Affiliated with this Home
-
J
Seller's Agent in 2021
Jim Morgan
Morgan, REALTORS
-
Alison Alston

Buyer's Agent in 2021
Alison Alston
EXP Realty LLC Ballantyne
(704) 281-0047
5 in this area
624 Total Sales
-
T
Seller's Agent in 2019
Taren Myrick
ProStead Realty
Map
Source: Canopy MLS (Canopy Realtor® Association)
MLS Number: CAR3497969
APN: 5576-03-43-0259
- 258 Lagoda Dr
- 130 Merrifield Dr
- 323 Wendover Dr
- 2016 N Central Ave
- 208 Wildflower Dr
- 120 Tranquil Ct
- 127 Tranquil Ct Unit 18A
- 389 Whispering Hills Dr
- 8225 Midas Ln
- 8152 Chilkoot Ln
- 8138 Chilkoot Ln
- 8138 Chilkoot Ln
- 8138 Chilkoot Ln
- 8138 Chilkoot Ln
- 8138 Chilkoot Ln
- 8138 Chilkoot Ln
- 8138 Chilkoot Ln
- 529 N Central Ave
- 226 Hickory St
- 108 Woodwinds St

