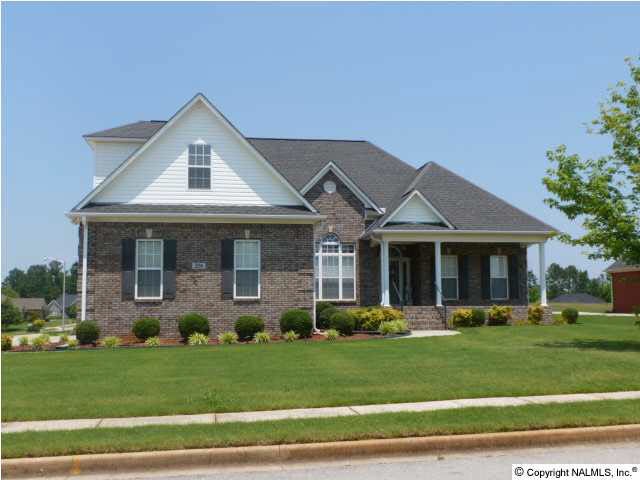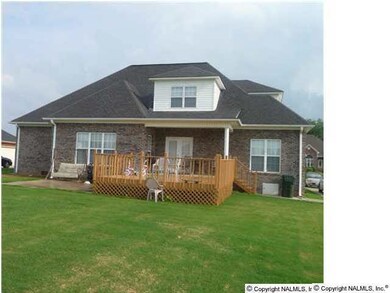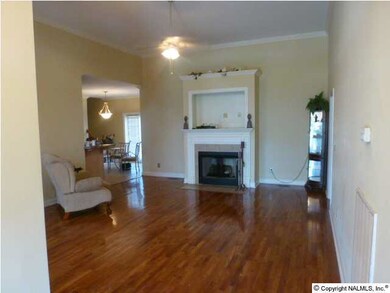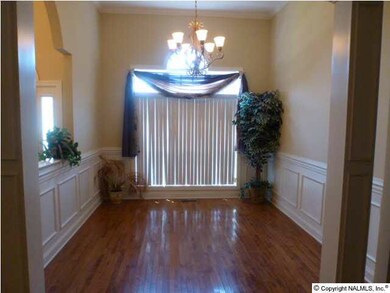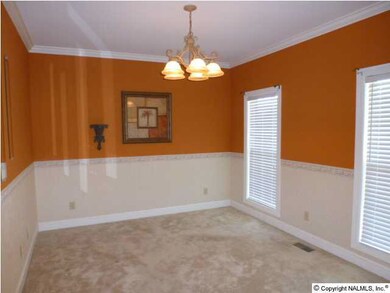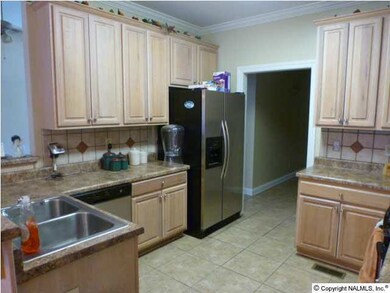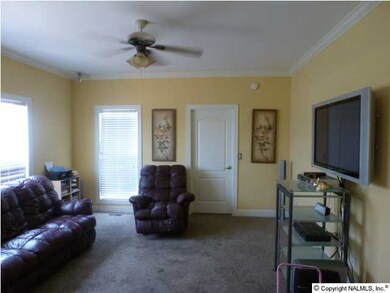
254 Latigo Loop Huntsville, AL 35806
Research Park NeighborhoodHighlights
- 0.75 Acre Lot
- Main Floor Primary Bedroom
- No HOA
- Monrovia Elementary School Rated A-
- 1 Fireplace
- Double Pane Windows
About This Home
As of November 2017Corner lot! 3200Sq.FT (+/-) 5 bed/4 bath full brick home w/ a bonus & media room situated on a large corner lot! Just minutes from Research Park! Formal Dining & Living Rm w/ hrdwds & crown molding. Spacious Family Rm w/ FP! Kitchen offers loads of cabinet & countertop space & opens to the Brkfst Rm. Media Room downstairs wired for surround! IS master Suite + 2 BRs down & 2 BRs up! Large upstairs Bonus w/ Bath! Pre-Qualification letter from a local reputable lender
Last Buyer's Agent
Jay Koh
Leading Edge, R.E. Group License #44932
Home Details
Home Type
- Single Family
Est. Annual Taxes
- $2,887
Year Built
- 2004
Lot Details
- 0.75 Acre Lot
- Lot Dimensions are 88 x 39 x 176 x 112 x 200
Interior Spaces
- 3,228 Sq Ft Home
- Property has 2 Levels
- 1 Fireplace
- Double Pane Windows
- Crawl Space
- Storm Doors
Kitchen
- Cooktop
- Microwave
- Dishwasher
Bedrooms and Bathrooms
- 5 Bedrooms
- Primary Bedroom on Main
Schools
- Monrovia Elementary School
- Sparkman High School
Utilities
- Two cooling system units
- Multiple Heating Units
- Septic Tank
Community Details
- No Home Owners Association
- Jacobs Pointe Subdivision
Listing and Financial Details
- Tax Lot 69
- Assessor Parcel Number 1506130000022026
Ownership History
Purchase Details
Home Financials for this Owner
Home Financials are based on the most recent Mortgage that was taken out on this home.Map
Similar Homes in the area
Home Values in the Area
Average Home Value in this Area
Purchase History
| Date | Type | Sale Price | Title Company |
|---|---|---|---|
| Warranty Deed | $222,700 | None Available |
Mortgage History
| Date | Status | Loan Amount | Loan Type |
|---|---|---|---|
| Open | $172,506 | New Conventional | |
| Closed | $218,665 | FHA | |
| Previous Owner | $48,500 | Credit Line Revolving | |
| Previous Owner | $220,000 | Adjustable Rate Mortgage/ARM | |
| Previous Owner | $13,750 | Credit Line Revolving |
Property History
| Date | Event | Price | Change | Sq Ft Price |
|---|---|---|---|---|
| 02/01/2018 02/01/18 | Off Market | $270,000 | -- | -- |
| 11/02/2017 11/02/17 | Sold | $270,000 | -1.8% | $84 / Sq Ft |
| 09/06/2017 09/06/17 | Pending | -- | -- | -- |
| 07/10/2017 07/10/17 | For Sale | $275,000 | +23.5% | $85 / Sq Ft |
| 10/29/2013 10/29/13 | Off Market | $222,700 | -- | -- |
| 07/31/2013 07/31/13 | Sold | $222,700 | -13.2% | $69 / Sq Ft |
| 07/31/2013 07/31/13 | Pending | -- | -- | -- |
| 04/04/2013 04/04/13 | For Sale | $256,470 | -- | $79 / Sq Ft |
Tax History
| Year | Tax Paid | Tax Assessment Tax Assessment Total Assessment is a certain percentage of the fair market value that is determined by local assessors to be the total taxable value of land and additions on the property. | Land | Improvement |
|---|---|---|---|---|
| 2024 | $2,887 | $80,080 | $12,000 | $68,080 |
| 2023 | $2,887 | $77,620 | $12,000 | $65,620 |
| 2022 | $2,325 | $64,220 | $6,220 | $58,000 |
| 2021 | $2,176 | $60,140 | $6,220 | $53,920 |
| 2020 | $2,044 | $28,260 | $3,110 | $25,150 |
| 2019 | $1,962 | $27,130 | $3,110 | $24,020 |
| 2018 | $862 | $25,180 | $0 | $0 |
| 2017 | $862 | $25,180 | $0 | $0 |
| 2016 | $862 | $25,180 | $0 | $0 |
| 2015 | $862 | $25,180 | $0 | $0 |
| 2014 | $914 | $26,600 | $0 | $0 |
Source: ValleyMLS.com
MLS Number: 969961
APN: 15-06-13-0-000-022.026
- 103 Sherwin Ave
- 1033 Scarlet Woods
- 133 Raccoon Trace
- 117 Kretzer Ct
- 1010 Scarlet Woods
- 1045 Split Rock Cove
- 246 Bishop Farm Way NW
- 242 Bishop Farm Way NW
- 1006 Split Rock Cove NW
- 112 Vaughnwood Trace
- 310 Natchez Trail
- 103 Nobleton Ln NW
- 789 Plummer Rd
- 7913 Gabriela Dr NW
- 8307 Stillwater Cir NW
- 130 Kingswood Dr
- 8209 Stone Mill Dr NW
- 105 Turtle Bank Ct
- 7608 Ashor Dr NW
- 7607 Ashor Dr NW
