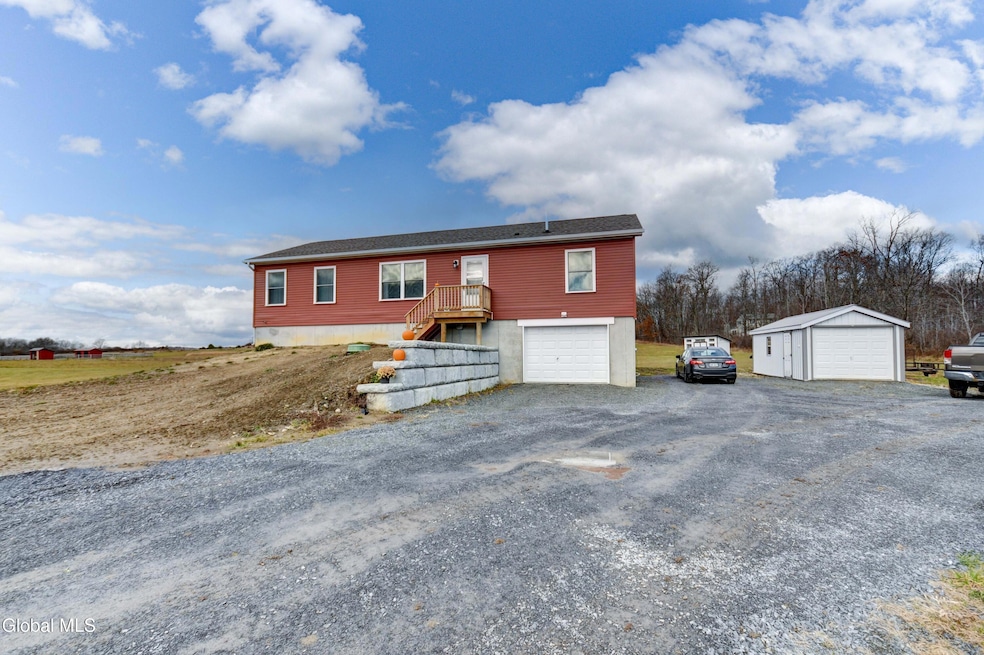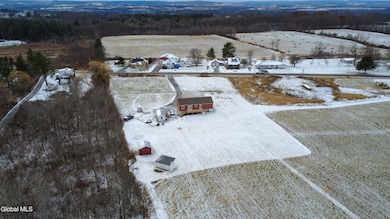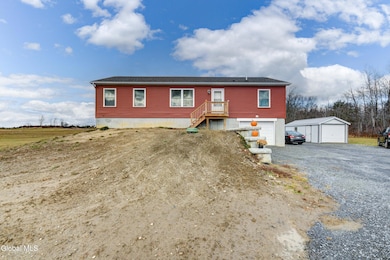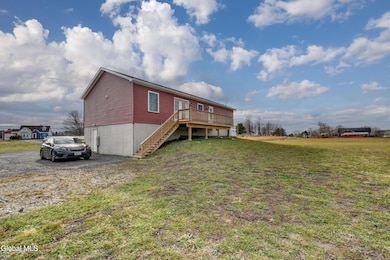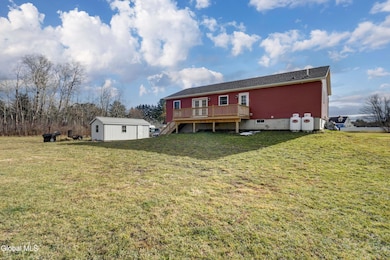
254 Log City Rd Amsterdam, NY 12010
Estimated payment $2,461/month
Highlights
- 4.6 Acre Lot
- Private Lot
- Main Floor Primary Bedroom
- Deck
- Raised Ranch Architecture
- No HOA
About This Home
Welcome to effortless one-floor living on 4.6 beautiful acres. This young, meticulously maintained ranch offers the perfect blend of space, convenience, and modern comfort. Step inside to an inviting open floor plan featuring a spacious living room that flows seamlessly into the dining area and a well-appointed kitchen complete with stainless steel appliances. The home offers 3 bedrooms and 2 full baths, including a private primary suite with a generous bathroom featuring a relaxing jacuzzi tub. A full walkout basement provides incredible flexibility with a built-in garage, abundant storage, or the opportunity to expand the home's footprint. The convenient first-floor laundry adds to the ease of everyday living. Outside, enjoy peaceful views from the 8' x 26' deck overlooking lush, private grounds—an ideal setting for morning coffee, evening sunsets, or entertaining. This property also boasts a drilled well producing an impressive 30 gallons per minute, public sewer, a propane hot-air furnace with central air, vinyl siding, and the confidence of a home that's only two years old—offering years of low-maintenance living ahead. Perfectly situated close to all necessities, this property provides country serenity with everyday conveniences just moments away. Come make this exceptional ranch your next home.
Home Details
Home Type
- Single Family
Est. Annual Taxes
- $4,237
Year Built
- Built in 2024 | Remodeled
Lot Details
- 4.6 Acre Lot
- Property fronts a private road
- Private Lot
- Cleared Lot
Parking
- 1 Car Garage
- Tuck Under Parking
- Garage Door Opener
- Driveway
- Off-Street Parking
Home Design
- Raised Ranch Architecture
- Slab Foundation
- Shingle Roof
- Vinyl Siding
Interior Spaces
- 1,556 Sq Ft Home
- Paddle Fans
- Display Windows
- Living Room
- Dining Room
- Basement Fills Entire Space Under The House
Kitchen
- Oven
- Microwave
Flooring
- Carpet
- Vinyl
Bedrooms and Bathrooms
- 3 Bedrooms
- Primary Bedroom on Main
- Bathroom on Main Level
- 2 Full Bathrooms
- Soaking Tub
Laundry
- Laundry Room
- Laundry on main level
- Dryer
- Washer
Home Security
- Security Lights
- Carbon Monoxide Detectors
- Fire and Smoke Detector
Outdoor Features
- Deck
- Front Porch
Schools
- Amsterdam High School
Utilities
- Forced Air Heating and Cooling System
- Heating System Uses Propane
- High Speed Internet
- Cable TV Available
Community Details
- No Home Owners Association
Listing and Financial Details
- Legal Lot and Block 8.003 / 7
- Assessor Parcel Number 272089 24.-7-8.3
Map
Home Values in the Area
Average Home Value in this Area
Tax History
| Year | Tax Paid | Tax Assessment Tax Assessment Total Assessment is a certain percentage of the fair market value that is determined by local assessors to be the total taxable value of land and additions on the property. | Land | Improvement |
|---|---|---|---|---|
| 2024 | $237 | $713 | $713 | $0 |
| 2023 | $115 | $713 | $713 | $0 |
| 2022 | $115 | $713 | $713 | $0 |
| 2021 | $115 | $713 | $713 | $0 |
| 2020 | $115 | $713 | $713 | $0 |
| 2019 | -- | $713 | $713 | $0 |
| 2018 | -- | $713 | $713 | $0 |
Property History
| Date | Event | Price | List to Sale | Price per Sq Ft |
|---|---|---|---|---|
| 11/18/2025 11/18/25 | For Sale | $399,999 | -- | $257 / Sq Ft |
Purchase History
| Date | Type | Sale Price | Title Company |
|---|---|---|---|
| Warranty Deed | -- | None Available | |
| Warranty Deed | -- | None Available | |
| Deed | $20,000 | -- | |
| Warranty Deed | $20,000 | None Available | |
| Warranty Deed | $20,000 | None Available |
Mortgage History
| Date | Status | Loan Amount | Loan Type |
|---|---|---|---|
| Open | $215,000 | New Conventional | |
| Closed | $215,000 | New Conventional |
About the Listing Agent
Chad's Other Listings
Source: Global MLS
MLS Number: 202529763
APN: 272089 24.-7-8.3
- 234 Log City Rd
- 00 Lorraine Blvd
- L1.2 Mc Donald Dr
- 00 Golf Course Rd
- 536 Mcqueen Rd
- 389 Mckay Rd
- 730 Mckay Rd
- 577 Mcqueen Rd
- 112 Country Ridge Ct
- 161 Steadwell Rd
- 202 Steadwell Rd
- 113 Chapel Place
- L22 Hollywood Rd
- 494 Lepper Rd
- L4.4 Mckay Rd
- 1401 Midline Rd
- L36 Midline Rd
- 122 Crouse Dr
- L48 Steadwell Rd
- 123 Hagaman Ave
- 147 Wallins Corners Rd
- 108 Northampton Rd Unit 8 B
- 50 Mcclellan Ave Unit 1
- 26 Stewart St Unit 2
- 16 Stewart St Unit second floor
- 16 Stewart St
- 48 Arnold Ave Unit 2
- 2 Leonard St
- 269 W Main St Unit 1
- 9 Bayard St Unit 3
- 13 Kimball St
- 17 Belmont Place Unit 2nd Floor
- 174 Perthshire Dr Unit Studio
- 18 1/2 Voorhees St Unit 1
- 240-242 Vrooman Ave Unit 2nd Floor
- 40 Mathias Ave Unit Upstairs Apartment U
- 213 Vrooman Ave Unit 1st Floor
- 588 County Highway 142
- 4 Saratoga Ave
- 4 Saratoga Ave
