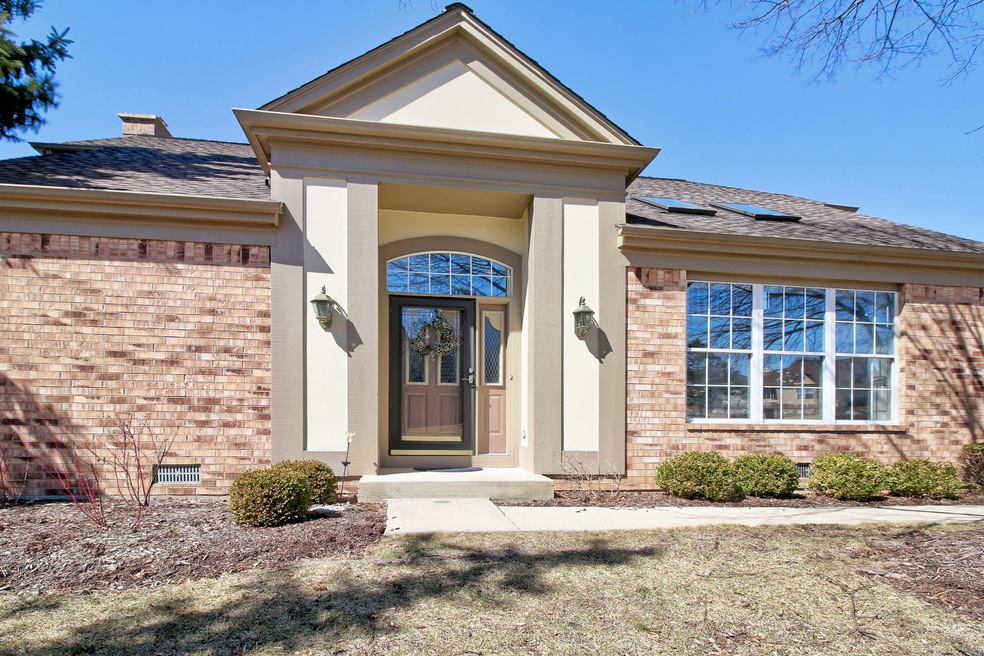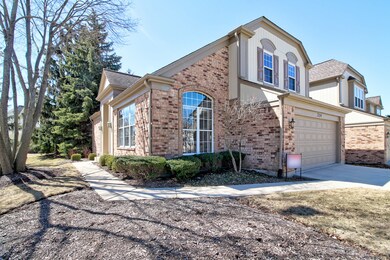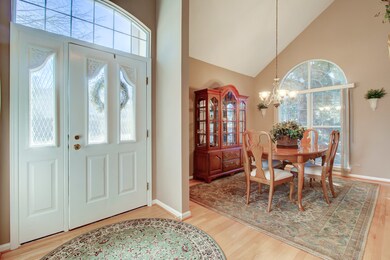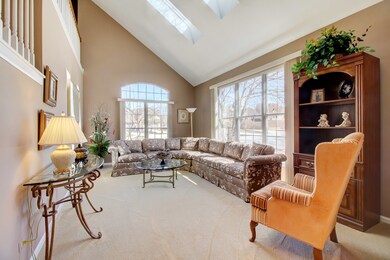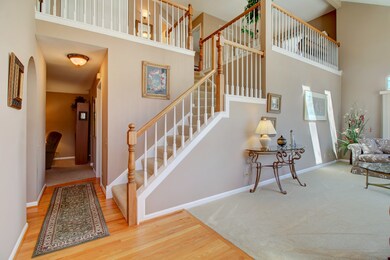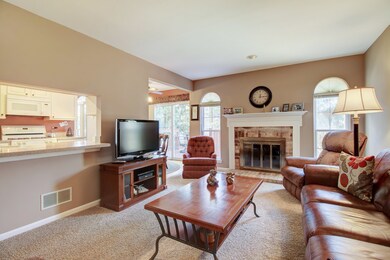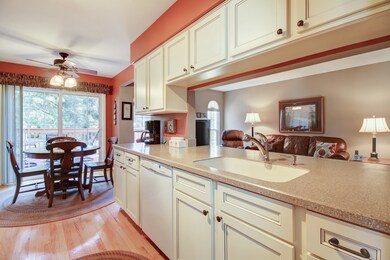
254 Lorraine Cir Bloomingdale, IL 60108
Estimated Value: $387,000 - $428,000
Highlights
- Deck
- Vaulted Ceiling
- Loft
- Erickson Elementary School Rated A
- Wood Flooring
- Corner Lot
About This Home
As of May 2019GORGEOUS CHATEAU LORRAINE END UNIT, LARGE CORNER LOT LOCATION. LIVING ROOM WITH VAULTED CEILING & 2 SKYLIGHTS , FAMILY ROOM WITH FIREPLACE, KITCHEN FEATURES UPDATED CABINETS, CORIAN COUNTER TOPS, ADDITIONAL PANTRY CABINET AND TABLE SPACE, CASABLANCA FAN, AND SLIDING PATIO DOORS TO DECK. SEPARATE DINING ROOM WITH VAULTED CEILING. 1ST FLOOR LAUNDRY. SECOND FLOOR FEATURES NEW WINDOWS, MASTER SUITE WITH VAULTED CEILING, CASABLANCA FAN, WALK IN CLOSET, LARGE PRIVATE MASTER BATH WITH SEPARATE TUB AND SHOWER. LARGE LOFT OVERLOOKING LIVING ROOM.
Last Agent to Sell the Property
RE/MAX Suburban License #471001124 Listed on: 02/27/2019

Co-Listed By
Ted battersby
RE/MAX Suburban
Townhouse Details
Home Type
- Townhome
Est. Annual Taxes
- $7,281
Year Built
- 1990
Lot Details
- 4,792
HOA Fees
- $325 per month
Parking
- Attached Garage
- Garage Transmitter
- Garage Door Opener
- Driveway
- Parking Included in Price
- Garage Is Owned
Home Design
- Brick Exterior Construction
- Slab Foundation
- Asphalt Shingled Roof
- Cedar
Interior Spaces
- Vaulted Ceiling
- Skylights
- Gas Log Fireplace
- Loft
- Wood Flooring
- Crawl Space
Kitchen
- Breakfast Bar
- Oven or Range
- Microwave
- Dishwasher
- Disposal
Bedrooms and Bathrooms
- Walk-In Closet
- Primary Bathroom is a Full Bathroom
Laundry
- Laundry on main level
- Dryer
- Washer
Outdoor Features
- Deck
Utilities
- Forced Air Heating and Cooling System
- Heating System Uses Gas
- Lake Michigan Water
Community Details
- Pets Allowed
Listing and Financial Details
- Homeowner Tax Exemptions
Ownership History
Purchase Details
Home Financials for this Owner
Home Financials are based on the most recent Mortgage that was taken out on this home.Purchase Details
Purchase Details
Home Financials for this Owner
Home Financials are based on the most recent Mortgage that was taken out on this home.Similar Homes in Bloomingdale, IL
Home Values in the Area
Average Home Value in this Area
Purchase History
| Date | Buyer | Sale Price | Title Company |
|---|---|---|---|
| Jacobs Christopher Thomas | $285,000 | Citywide Title Corporation | |
| Durpetti Adolph | -- | None Available | |
| Durpetti Adolph R | $185,000 | -- |
Mortgage History
| Date | Status | Borrower | Loan Amount |
|---|---|---|---|
| Open | Jacobs Christopher Thomas | $232,400 | |
| Closed | Jacobs Christopher Thomas | $226,999 | |
| Closed | Jacobs Christopher Thomas | $228,000 | |
| Previous Owner | Durpetti Adolph R | $40,000 |
Property History
| Date | Event | Price | Change | Sq Ft Price |
|---|---|---|---|---|
| 05/17/2019 05/17/19 | Sold | $285,000 | -1.7% | $150 / Sq Ft |
| 04/12/2019 04/12/19 | Pending | -- | -- | -- |
| 04/05/2019 04/05/19 | Price Changed | $289,900 | -3.3% | $153 / Sq Ft |
| 02/27/2019 02/27/19 | For Sale | $299,900 | -- | $158 / Sq Ft |
Tax History Compared to Growth
Tax History
| Year | Tax Paid | Tax Assessment Tax Assessment Total Assessment is a certain percentage of the fair market value that is determined by local assessors to be the total taxable value of land and additions on the property. | Land | Improvement |
|---|---|---|---|---|
| 2023 | $7,281 | $104,800 | $21,130 | $83,670 |
| 2022 | $7,031 | $101,940 | $20,990 | $80,950 |
| 2021 | $6,324 | $98,590 | $19,940 | $78,650 |
| 2020 | $6,952 | $96,180 | $19,450 | $76,730 |
| 2019 | $6,324 | $92,430 | $18,690 | $73,740 |
| 2018 | $4,432 | $92,800 | $20,990 | $71,810 |
| 2017 | $4,544 | $86,010 | $19,450 | $66,560 |
| 2016 | $4,747 | $79,600 | $18,000 | $61,600 |
| 2015 | $5,030 | $74,280 | $16,800 | $57,480 |
| 2014 | $5,176 | $68,840 | $15,570 | $53,270 |
| 2013 | $5,137 | $71,190 | $16,100 | $55,090 |
Agents Affiliated with this Home
-
Deborah Battersby

Seller's Agent in 2019
Deborah Battersby
RE/MAX Suburban
(630) 550-5035
1 in this area
15 Total Sales
-

Seller Co-Listing Agent in 2019
Ted battersby
RE/MAX Suburban
-
Michael Zapart

Buyer's Agent in 2019
Michael Zapart
Compass
(224) 715-8778
3 in this area
215 Total Sales
Map
Source: Midwest Real Estate Data (MRED)
MLS Number: MRD10291762
APN: 02-16-115-021
- 308 Woodside Dr
- 292 Needham Dr
- 134 Country Club Dr
- 133 Fernwood Ln
- 318 W Sheffield Dr
- 202 Donmor Dr
- 156 Benton Ln
- 123 W Confidential St
- Lot A Picton & Bloomingdale Rd Rd
- 104 Villa Way
- 125 N Windsor Cir
- 37 Chelsea St
- 227 Westminster Dr
- 178 Springdale Ln
- 368 W Windsor Dr
- 167 Pemberton Way Unit 99
- 148 Roundtree Ct Unit 43
- 178 W Lake St
- 6N160 Garden Ave
- 169 Waverly Ct
- 254 Lorraine Cir
- 256 Lorraine Cir
- 258 Lorraine Cir
- 122 Alsace Ct
- 123 Alsace Ct Unit 3
- 125 Alsace Ct Unit 382
- 282 Lorraine Cir
- 126 Alsace Ct
- 284 Lorraine Cir
- 259 Lorraine Cir
- 127 Alsace Ct Unit 3
- 286 Lorraine Cir
- 257 Lorraine Cir Unit 3
- 128 Alsace Ct
- 288 Lorraine Cir
- 255 Lorraine Cir
- 261 Lorraine Cir
- 247 Lorraine Cir
- 253 Lorraine Cir
- 290 Lorraine Cir Unit 3
