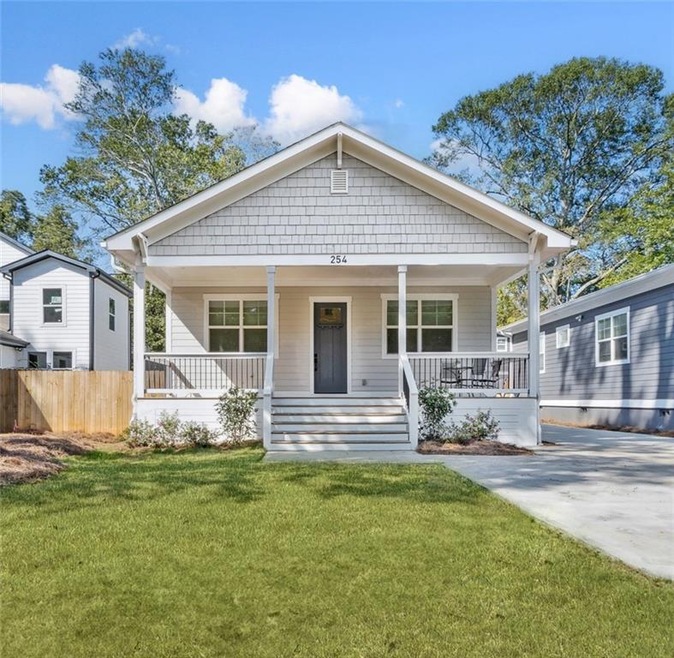Newly constructed in 2023, this craftsman bungalow in Historic South Atlanta offers modern living with classic charm. With a detached garage and an additional dwelling unit (ADU), this home has everything you need—and more. Step inside to a light-filled, open-concept floor plan featuring vaulted ceilings, hardwood floors, and designer finishes throughout. The chef’s kitchen features shaker cabinets, quartz countertops, and a premium stainless steel appliance package. The spacious primary suite boasts a walk-in closet and a luxurious ensuite bath complete with a double vanity and an oversized walk-in shower. The secondary bedrooms are generously sized and connected by a convenient Jack-and-Jill bath, while a separate powder room and laundry room are discreetly tucked away from the main living areas. Outdoor living is a delight here, with an expansive rocking chair front porch and a fully fenced backyard featuring a deck, perfect for relaxation or entertaining. As a bonus, the detached garage includes a fully equipped studio apartment above, complete with a full bath and kitchenette. This space offers endless possibilities—whether for rental income, an in-law suite, or the ultimate home office. Location is key, and this home is just a short walk to the Beltline, Community Grounds Coffee Shop, Chosewood Park, Grant Park, and the exciting upcoming Terminal South and proposed Sawtell developments. With easy access to major highways and downtown, you'll be close to everything Atlanta has to offer!

