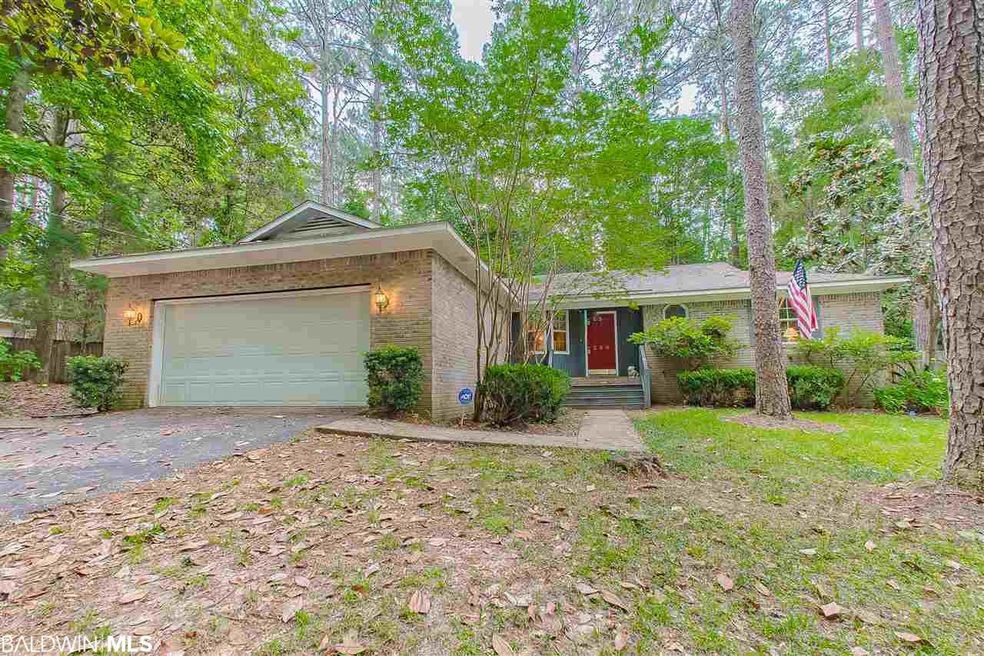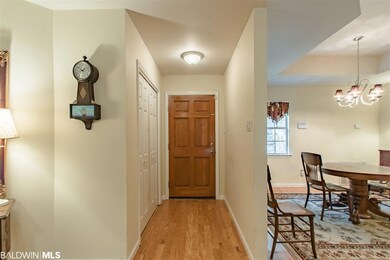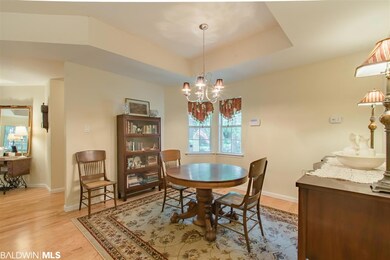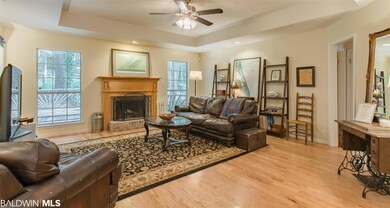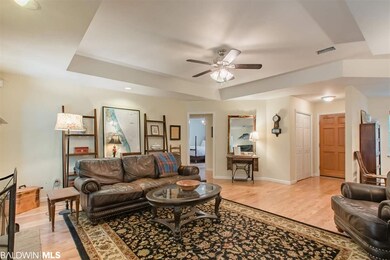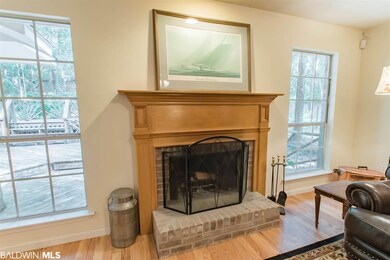
254 Montclair Loop Daphne, AL 36526
Lake Forest NeighborhoodHighlights
- Clubhouse
- Wood Flooring
- Tennis Courts
- W. J. Carroll Intermediate School Rated A-
- Community Pool
- Cottage
About This Home
As of February 2022This cozy, one-level brick home is priced to sell and is just what you are looking for! You will feel right at home from the second you walk in to the spacious living room which features a wood-burning fireplace, hardwood floors, and a great view of the private backyard. The eat-in kitchen has freshly painted white cabinets, stainless steel dishwasher and refrigerator (which will convey), tile floors, and a large bay window in the breakfast space. A true dining room sits off of the kitchen and living room, making this home a great place to entertain. The home features a split bedroom plan with the large master suite having its own ensuite bath and walk in closet. You will be excited to see that there is no carpet in the bedrooms, but instead you’ll find beautiful hardwood floors throughout the entire home (except wet areas), a luxury that is not easy to find at this price point! The large back deck is perfect for entertaining and allows you to fully take-in the beauty and privacy that this back yard offers. Plus, this house is conveniently located just walking distance to the Montclair Pool, which you will want to take advantage of all summer long! All information provided is deemed reliable but not guaranteed. Buyer or buyer’s agent to verify all information.
Home Details
Home Type
- Single Family
Est. Annual Taxes
- $589
Year Built
- Built in 1992
Lot Details
- Fenced
- Lot Has A Rolling Slope
- Few Trees
HOA Fees
- $70 Monthly HOA Fees
Home Design
- Cottage
- Brick Exterior Construction
- Block Foundation
- Slab Foundation
- Wood Frame Construction
- Composition Roof
Interior Spaces
- 1,759 Sq Ft Home
- 1-Story Property
- ENERGY STAR Qualified Ceiling Fan
- Ceiling Fan
- Wood Burning Fireplace
- Double Pane Windows
- Living Room with Fireplace
- Dining Room
Kitchen
- Breakfast Area or Nook
- Breakfast Bar
- Dishwasher
- Disposal
Flooring
- Wood
- Laminate
- Tile
Bedrooms and Bathrooms
- 3 Bedrooms
- Split Bedroom Floorplan
- En-Suite Primary Bedroom
- En-Suite Bathroom
- Walk-In Closet
- 2 Full Bathrooms
- Shower Only
Laundry
- Dryer
- Washer
Home Security
- Home Security System
- Fire and Smoke Detector
Parking
- Attached Garage
- Automatic Garage Door Opener
Schools
- Daphne Elementary School
- Daphne Middle School
- Daphne High School
Utilities
- Central Heating and Cooling System
- Electric Water Heater
- Internet Available
Listing and Financial Details
- Assessor Parcel Number 43-02-04-0-010-092.000
Community Details
Overview
- Association fees include common area maintenance, clubhouse, pool
- Lake Forest Subdivision
- The community has rules related to covenants, conditions, and restrictions
Amenities
- Community Barbecue Grill
- Clubhouse
Recreation
- Tennis Courts
- Community Pool
Ownership History
Purchase Details
Home Financials for this Owner
Home Financials are based on the most recent Mortgage that was taken out on this home.Purchase Details
Home Financials for this Owner
Home Financials are based on the most recent Mortgage that was taken out on this home.Purchase Details
Similar Homes in the area
Home Values in the Area
Average Home Value in this Area
Purchase History
| Date | Type | Sale Price | Title Company |
|---|---|---|---|
| Warranty Deed | $225,000 | Lassiter Korinne | |
| Warranty Deed | $165,000 | None Available | |
| Quit Claim Deed | -- | None Available |
Mortgage History
| Date | Status | Loan Amount | Loan Type |
|---|---|---|---|
| Open | $220,924 | FHA | |
| Previous Owner | $162,011 | FHA |
Property History
| Date | Event | Price | Change | Sq Ft Price |
|---|---|---|---|---|
| 02/24/2022 02/24/22 | Sold | $225,000 | +2.3% | $125 / Sq Ft |
| 01/13/2022 01/13/22 | Pending | -- | -- | -- |
| 01/12/2022 01/12/22 | For Sale | $219,900 | -2.3% | $122 / Sq Ft |
| 11/21/2021 11/21/21 | Off Market | $225,000 | -- | -- |
| 11/21/2021 11/21/21 | Pending | -- | -- | -- |
| 11/19/2021 11/19/21 | Price Changed | $219,900 | -4.3% | $122 / Sq Ft |
| 11/08/2021 11/08/21 | For Sale | $229,900 | 0.0% | $128 / Sq Ft |
| 10/27/2021 10/27/21 | Pending | -- | -- | -- |
| 10/25/2021 10/25/21 | For Sale | $229,900 | +39.3% | $128 / Sq Ft |
| 08/23/2019 08/23/19 | Sold | $165,000 | 0.0% | $94 / Sq Ft |
| 08/23/2019 08/23/19 | Sold | $165,000 | -1.7% | $94 / Sq Ft |
| 07/19/2019 07/19/19 | Pending | -- | -- | -- |
| 07/19/2019 07/19/19 | Pending | -- | -- | -- |
| 07/11/2019 07/11/19 | Price Changed | $167,900 | -1.2% | $95 / Sq Ft |
| 05/06/2019 05/06/19 | For Sale | $169,900 | -- | $97 / Sq Ft |
Tax History Compared to Growth
Tax History
| Year | Tax Paid | Tax Assessment Tax Assessment Total Assessment is a certain percentage of the fair market value that is determined by local assessors to be the total taxable value of land and additions on the property. | Land | Improvement |
|---|---|---|---|---|
| 2024 | $2,427 | $52,760 | $3,360 | $49,400 |
| 2023 | $2,160 | $46,960 | $3,360 | $43,600 |
| 2022 | $879 | $21,480 | $0 | $0 |
| 2021 | $685 | $17,540 | $0 | $0 |
| 2020 | $655 | $16,280 | $0 | $0 |
| 2019 | $613 | $15,300 | $0 | $0 |
| 2018 | $589 | $14,740 | $0 | $0 |
| 2017 | $554 | $13,940 | $0 | $0 |
| 2016 | $540 | $13,600 | $0 | $0 |
| 2015 | -- | $13,480 | $0 | $0 |
| 2014 | -- | $13,240 | $0 | $0 |
| 2013 | -- | $12,820 | $0 | $0 |
Agents Affiliated with this Home
-
Brittney Naylor

Seller's Agent in 2022
Brittney Naylor
Elite Real Estate Solutions, LLC
(251) 581-1766
3 in this area
45 Total Sales
-
Janese Nelsen

Buyer's Agent in 2022
Janese Nelsen
Elite Real Estate Solutions, LLC
(251) 599-8181
8 in this area
57 Total Sales
-
Laura Reeves

Seller's Agent in 2019
Laura Reeves
Coastal Alabama Real Estate
(251) 490-8402
11 in this area
172 Total Sales
-
Terry Reeves

Seller's Agent in 2019
Terry Reeves
Coastal Alabama Real Estate
(251) 234-9997
16 in this area
241 Total Sales
-
N
Buyer's Agent in 2019
NOT MULTIPLE LISTING
NOT MULTILPLE LISTING
-
Mark Frenette

Buyer's Agent in 2019
Mark Frenette
Delta Realty LLC
(251) 377-9058
1 in this area
120 Total Sales
Map
Source: Baldwin REALTORS®
MLS Number: 283452
APN: 43-02-04-0-010-092.000
- 0 N Lamhatty Ln Unit 32 373250
- 413 Ridgewood Dr
- 225 Montclair Loop Unit 39
- 8648 N Lamhatty Ln
- 367 Ridgewood Dr
- 8624 N Lamhatty Ln
- 209 Montclair Loop
- 27968 Paynes Gray Ln
- 9023 Krystal Ridge Ct
- 203 Maplewood Loop
- 27862 Jade Ct
- 485 Ridgewood Dr
- 27529 Stratford Glen Dr
- 8847 Asphodel Ln
- 9377 Diamante Blvd
- 27709 French Settlement Dr
- 112 Meadow Wood Dr
- 8856 Asphodel Ln
- 101 Avon Cir E
- 8352 Preakness Ct
