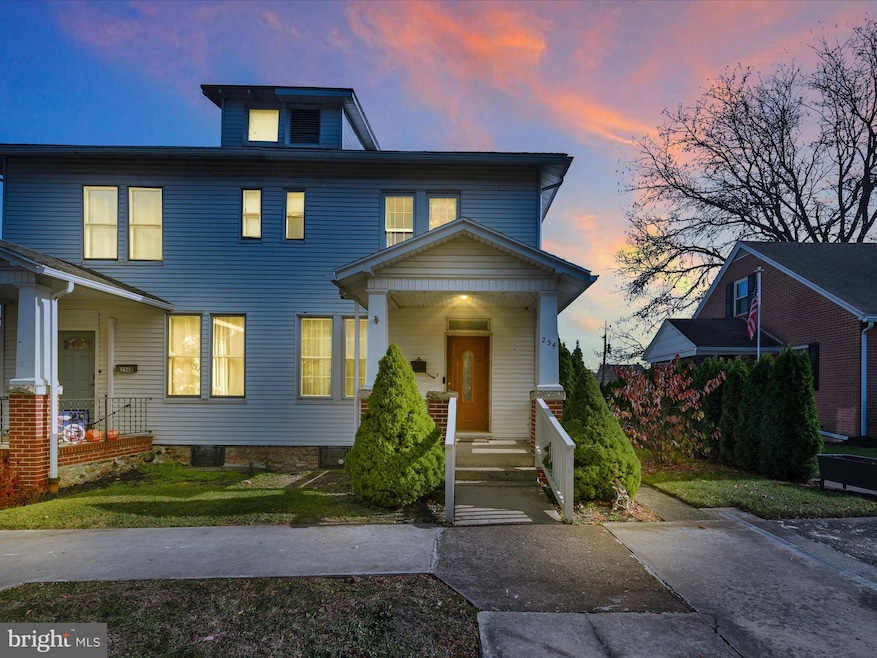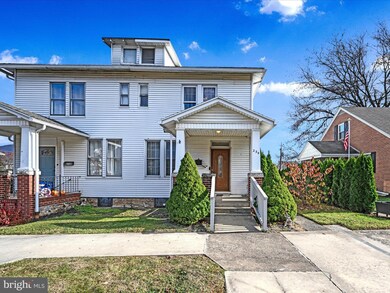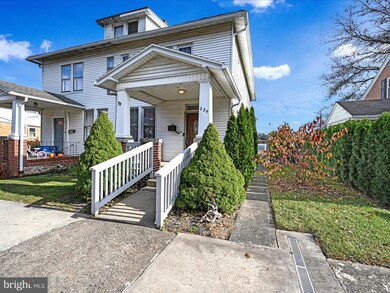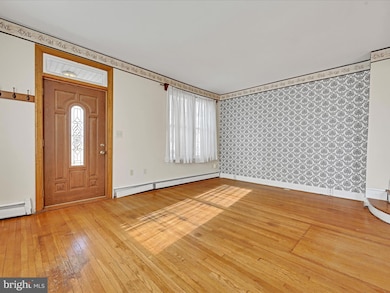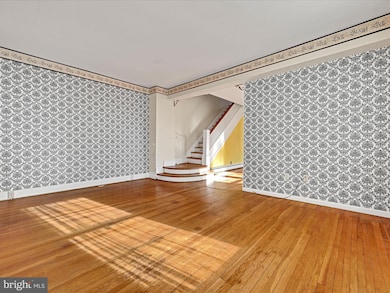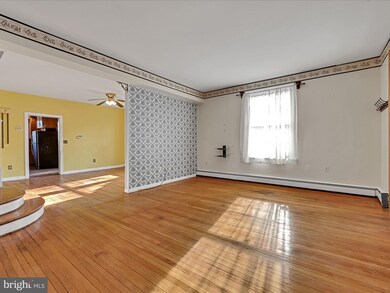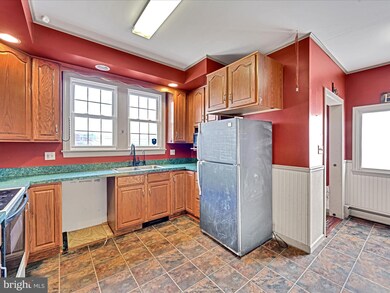
254 N 5th St Newport, PA 17074
Highlights
- Traditional Architecture
- No HOA
- Electric Baseboard Heater
About This Home
As of December 2024Welcome Home to Your Newport Gem! Step into this spacious 3-bedroom, 1-bath home, perfectly nestled in the heart of Newport, PA. With approximately 1,476 square feet of living space, this residence offers timeless character paired with practical features that set it apart. The home boasts beautiful hardwood floors that flow throughout much of the main level, giving warmth and elegance to every step. The inviting living room is highlighted by decorative wallpaper accents and large windows that fill the space with natural light.
Enjoy preparing meals in the generously sized kitchen, complete with ample counter space, wooden cabinetry, and a cozy breakfast nook perfect for casual dining. A bright bonus room on the lower level offers flexibility for an office, playroom, or hobby space. Upstairs, each bedroom provides comfort and quiet, with an opportunity to personalize the walk-up attic into a potential 4th bedroom or additional living space.
Outdoor enthusiasts will appreciate the well-maintained yard, ideal for gardening or family gatherings, along with a deck and a welcoming front porch perfect for summer barbecues and relaxing evenings. The property’s location is unmatched—just moments from Route 322 for easy commutes and a short walk to local schools, making it ideal for families or anyone seeking convenience and community.
With USDA 100% financing available, this move-in-ready charmer won’t stay on the market long. Don’t miss your chance to call this house your home—schedule your private showing today!
Last Agent to Sell the Property
Berkshire Hathaway HomeServices Homesale Realty License #RS292802 Listed on: 11/09/2024

Last Buyer's Agent
Berkshire Hathaway HomeServices Homesale Realty License #RS292802 Listed on: 11/09/2024

Townhouse Details
Home Type
- Townhome
Est. Annual Taxes
- $1,709
Year Built
- Built in 1900
Home Design
- Semi-Detached or Twin Home
- Traditional Architecture
- Architectural Shingle Roof
- Aluminum Siding
- Concrete Perimeter Foundation
Interior Spaces
- 1,476 Sq Ft Home
- Property has 2 Levels
Bedrooms and Bathrooms
- 3 Main Level Bedrooms
- 1 Full Bathroom
Partially Finished Basement
- Basement Fills Entire Space Under The House
- Interior and Exterior Basement Entry
Parking
- Shared Driveway
- On-Street Parking
- Off-Street Parking
Schools
- Newport Elementary And Middle School
- Newport High School
Utilities
- Window Unit Cooling System
- Heating System Uses Oil
- Electric Baseboard Heater
- 200+ Amp Service
- Electric Water Heater
Additional Features
- 4,356 Sq Ft Lot
- Flood Risk
Community Details
- No Home Owners Association
- Newport Subdivision
Listing and Financial Details
- Assessor Parcel Number 190-046.02-133.000
Ownership History
Purchase Details
Home Financials for this Owner
Home Financials are based on the most recent Mortgage that was taken out on this home.Purchase Details
Home Financials for this Owner
Home Financials are based on the most recent Mortgage that was taken out on this home.Purchase Details
Home Financials for this Owner
Home Financials are based on the most recent Mortgage that was taken out on this home.Similar Homes in Newport, PA
Home Values in the Area
Average Home Value in this Area
Purchase History
| Date | Type | Sale Price | Title Company |
|---|---|---|---|
| Deed | $130,000 | Homesale Settlement Services | |
| Deed | $104,900 | None Available | |
| Deed | $89,000 | None Available |
Mortgage History
| Date | Status | Loan Amount | Loan Type |
|---|---|---|---|
| Previous Owner | $8,015 | FHA | |
| Previous Owner | $4,361 | FHA | |
| Previous Owner | $5,203 | FHA | |
| Previous Owner | $96,062 | FHA | |
| Previous Owner | $86,330 | New Conventional | |
| Previous Owner | $3,000 | Stand Alone Second | |
| Previous Owner | $22,184 | Unknown |
Property History
| Date | Event | Price | Change | Sq Ft Price |
|---|---|---|---|---|
| 12/20/2024 12/20/24 | Sold | $130,000 | 0.0% | $88 / Sq Ft |
| 11/11/2024 11/11/24 | Pending | -- | -- | -- |
| 11/09/2024 11/09/24 | For Sale | $130,000 | +23.9% | $88 / Sq Ft |
| 05/24/2018 05/24/18 | Sold | $104,900 | 0.0% | $65 / Sq Ft |
| 04/26/2018 04/26/18 | Pending | -- | -- | -- |
| 04/23/2018 04/23/18 | For Sale | $104,900 | 0.0% | $65 / Sq Ft |
| 02/10/2018 02/10/18 | Pending | -- | -- | -- |
| 01/24/2018 01/24/18 | Price Changed | $104,900 | -4.5% | $65 / Sq Ft |
| 11/19/2017 11/19/17 | For Sale | $109,900 | -- | $68 / Sq Ft |
Tax History Compared to Growth
Tax History
| Year | Tax Paid | Tax Assessment Tax Assessment Total Assessment is a certain percentage of the fair market value that is determined by local assessors to be the total taxable value of land and additions on the property. | Land | Improvement |
|---|---|---|---|---|
| 2025 | $1,825 | $69,300 | $22,200 | $47,100 |
| 2024 | $1,767 | $69,300 | $22,200 | $47,100 |
| 2023 | $1,734 | $69,300 | $22,200 | $47,100 |
| 2022 | $1,707 | $69,300 | $22,200 | $47,100 |
| 2021 | $1,663 | $69,300 | $22,200 | $47,100 |
| 2020 | $1,576 | $69,300 | $22,200 | $47,100 |
| 2019 | $1,550 | $69,300 | $22,200 | $47,100 |
| 2018 | $1,533 | $69,300 | $22,200 | $47,100 |
| 2017 | $1,513 | $69,300 | $22,200 | $47,100 |
| 2016 | -- | $69,300 | $22,200 | $47,100 |
| 2015 | -- | $69,300 | $22,200 | $47,100 |
| 2014 | $1,467 | $69,300 | $22,200 | $47,100 |
Agents Affiliated with this Home
-
Darius Ramsey

Seller's Agent in 2024
Darius Ramsey
Berkshire Hathaway HomeServices Homesale Realty
(717) 903-7008
171 Total Sales
-
Teresa Hower

Seller's Agent in 2018
Teresa Hower
Myrtle & Main Realty
(717) 574-1771
118 Total Sales
-
HEATHER SIMS

Buyer's Agent in 2018
HEATHER SIMS
Coldwell Banker Realty
(717) 514-1895
62 Total Sales
Map
Source: Bright MLS
MLS Number: PAPY2006588
APN: 190-046.02-133.000
- 215 N 5th St
- 147 N 6th St
- 63 67 S 4th St
- 126 S 4th St
- 771 Hillcrest Dr
- 852 Liberty St
- 0 Trout Ave
- 54 Hickory Ridge Rd
- 418 W Juniata Pkwy
- 486 Hickory Ridge Rd
- 0 Juniata Furnace Ln
- 581 Old Limekiln Ln
- 1940 Newport Rd
- 3450 Middle Ridge Rd
- 501 Walker Hill Rd
- 0 Newport Rd
- 74 Acker Rd
- 0 Mahanoy Valley Rd Unit LotWP002 23354801
- 0 New Bloomfield Rd
- 34 N High St
