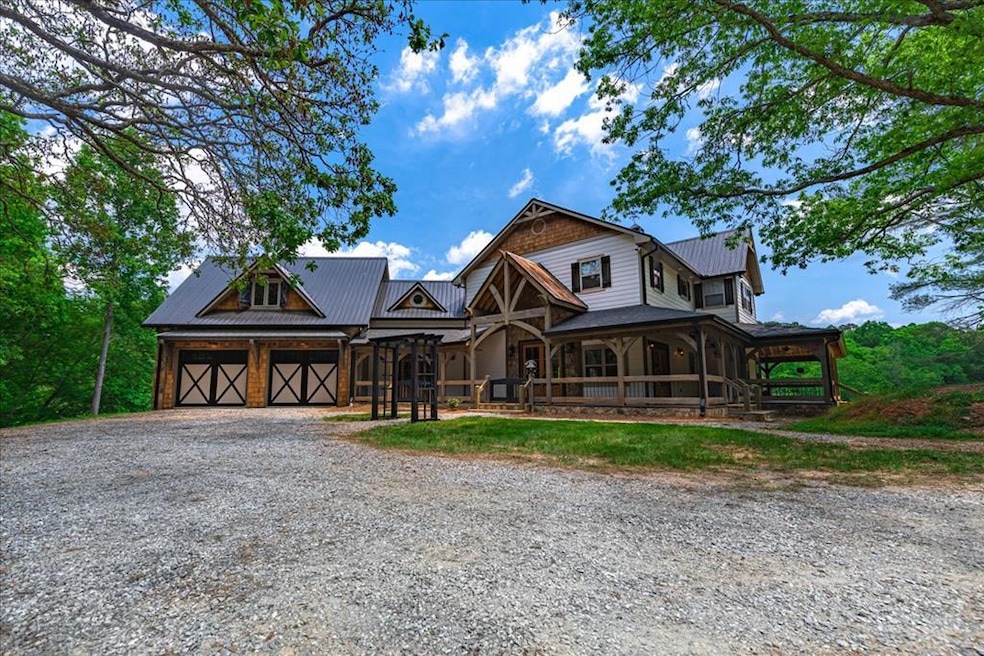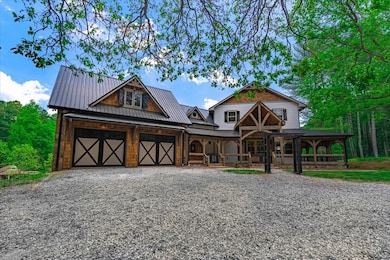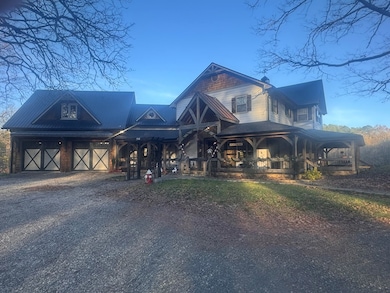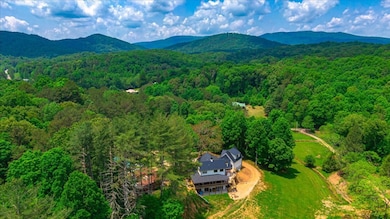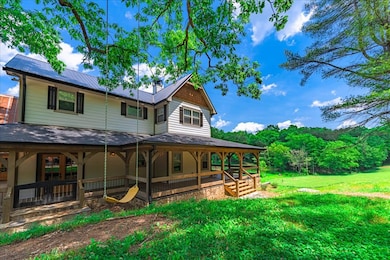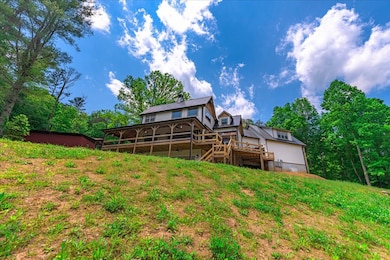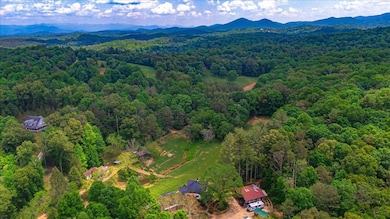254 Padgett Ln Turtletown, TN 37391
Estimated payment $18,531/month
Highlights
- Guest House
- New Construction
- RV Hookup
- Barn
- Home fronts a creek
- 121.6 Acre Lot
About This Home
Exceptional Luxury Living! Seize a rare opportunity to shape your vision with this extraordinary estate, a masterpiece of luxury and natural beauty, set on 121.8 acres. Surrounded by breathtaking mountain views, this property offers unmatched versatility and elegance, all within a setting that boasts an abundance of outdoor activities. Whether you're seeking serenity or excitement, this property places you at the heart of it all. The estate offers zoning flexibility, with part of the land zoned for agricultural use and the remainder designated as forestry within the greenbelt, providing limitless possibilities. A gated entrance ensures the utmost privacy and security, making this estate a peaceful retreat. At the center of the property is a luxurious 5100 sq. ft. Farm house home with rustic touches, where comfort and elegance come together. Custom Kitchen with granite coutertops, Rough Sawn Wood Floors for a rustic elegance. Custom touches are thruout the home making the home comfortable and appealing. There is even a ''grandkids'' Bunkroom and flex finish space above the garage which is fully finished. Whole home generator. Pole Barn with full hookups for 2 RVs . Guest house for multi-family living or rental .(1BD/1Bath) with loft. Basement also for multi family living. Old Farmhouse from 1934 on property and could be remodeled for a rental income. Older fully functional barn on Property that will house a full size tractor. The parcel of 63.5 acres is fully fenced and can be used for livestock. The back acreage has been cultivated for the hunting enthusiast with hunting houses and food plots in place. There is also an old camper(remodeled for a hunting overnight) under a pole barn in the back of property with possible lake if repaired. Electric in place. This is a rare opportunity to own such a large home and parcel, Come View your dream before it is gone.
Listing Agent
Tru Mountain Realty, LLC Brokerage Email: 7066320367, louannewatkins@tds.net License #358731 Listed on: 01/12/2025
Home Details
Home Type
- Single Family
Est. Annual Taxes
- $4,164
Year Built
- Built in 2021 | New Construction
Lot Details
- 121.6 Acre Lot
- Home fronts a creek
- Garden
Parking
- 2 Car Garage
- Driveway
- Open Parking
- RV Hookup
Home Design
- Frame Construction
- Metal Roof
Interior Spaces
- 5,000 Sq Ft Home
- 3-Story Property
- Sheet Rock Walls or Ceilings
- Cathedral Ceiling
- Ceiling Fan
- 3 Fireplaces
- Wood Burning Stove
- Vinyl Clad Windows
- Insulated Windows
- Pasture Views
Kitchen
- Range
- Microwave
- Dishwasher
Flooring
- Wood
- Carpet
- Tile
Bedrooms and Bathrooms
- 5 Bedrooms
- Primary Bedroom on Main
Laundry
- Laundry on main level
- Dryer
- Washer
Finished Basement
- Basement Fills Entire Space Under The House
- Laundry in Basement
Outdoor Features
- Covered Patio or Porch
- Fire Pit
- Separate Outdoor Workshop
Additional Homes
- Guest House
Farming
- Barn
- Farm
Utilities
- Central Heating and Cooling System
- Dual Heating Fuel
- Heat Pump System
- Spring water is a source of water for the property
- Septic Tank
- Cable TV Available
Community Details
- No Home Owners Association
Listing and Financial Details
- Assessor Parcel Number 0830430000
Map
Home Values in the Area
Average Home Value in this Area
Tax History
| Year | Tax Paid | Tax Assessment Tax Assessment Total Assessment is a certain percentage of the fair market value that is determined by local assessors to be the total taxable value of land and additions on the property. | Land | Improvement |
|---|---|---|---|---|
| 2024 | $4,164 | $261,075 | $15,375 | $245,700 |
| 2023 | $4,164 | $261,075 | $0 | $0 |
| 2022 | $3,686 | $146,725 | $14,150 | $132,575 |
| 2021 | $661 | $26,300 | $14,150 | $12,150 |
| 2020 | $484 | $26,300 | $14,150 | $12,150 |
| 2019 | $1,100 | $43,800 | $38,675 | $5,125 |
| 2018 | $1,100 | $43,800 | $38,675 | $5,125 |
| 2017 | $1,095 | $43,425 | $38,725 | $4,700 |
| 2016 | $1,016 | $43,425 | $38,725 | $4,700 |
| 2015 | $1,016 | $42,300 | $37,625 | $4,675 |
| 2014 | $1,016 | $42,302 | $0 | $0 |
Property History
| Date | Event | Price | List to Sale | Price per Sq Ft | Prior Sale |
|---|---|---|---|---|---|
| 11/09/2025 11/09/25 | Price Changed | $3,450,000 | -1.4% | $690 / Sq Ft | |
| 06/13/2025 06/13/25 | Price Changed | $3,500,000 | -8.4% | $700 / Sq Ft | |
| 03/10/2025 03/10/25 | Price Changed | $3,820,000 | -2.0% | $764 / Sq Ft | |
| 01/12/2025 01/12/25 | For Sale | $3,899,000 | +1802.0% | $780 / Sq Ft | |
| 07/02/2019 07/02/19 | Sold | $205,000 | -8.9% | $180 / Sq Ft | View Prior Sale |
| 05/29/2019 05/29/19 | Pending | -- | -- | -- | |
| 09/10/2018 09/10/18 | For Sale | $225,000 | -- | $198 / Sq Ft |
Purchase History
| Date | Type | Sale Price | Title Company |
|---|---|---|---|
| Warranty Deed | -- | -- | |
| Warranty Deed | $205,000 | None Available | |
| Quit Claim Deed | -- | -- | |
| Warranty Deed | $216,500 | -- | |
| Deed | -- | -- |
Mortgage History
| Date | Status | Loan Amount | Loan Type |
|---|---|---|---|
| Previous Owner | $142,939 | Purchase Money Mortgage |
Source: Northeast Georgia Board of REALTORS®
MLS Number: 412461
APN: 083-043.00
- 554 Rocky Ford Rd
- 156 Elrod Cir
- 594 Elrod Cir
- 119 Cantrell Ln
- Lot 32 Calvender Rd
- 167 Calvender Rd
- 299 Sassafras Ridge Rd
- 20 Sassafras Ridge Rd
- 0000 Kimsey Dairy Rd
- 00000 Kimsey Dairy Rd
- 884 Ducks Nest Rd
- 385 Elrod Cir
- 1051 Ducks Nest Rd
- 335 Taylor Rd
- 16 Kodiak Ln
- Lot 20 Sassafras Ridge Rd
- 3.5AC Sassafras Ridge Rd
- LOT16 Grizzly Cir
- 16 Grizzly Cir
- Lot 6&7 Donley Rd
- 113 Prospect St
- 99 Kingtown St
- 586 Sun Valley Dr
- 600 Indian Trail
- 2680 River Rd
- 3890 Mineral Bluff Hwy
- 150 Arrow Way Unit ID1333767P
- 98 Shalom Ln Unit ID1252436P
- 610 Madola Rd Unit 1
- 610 Madola Rd
- 92 Asbury St
- 101 Hothouse Dr
- 226 Church St
- 524 Old Highway 5
- 524 Old Hwy 5
- 24 Hamby Rd
- 120 Hummingbird Way Unit ID1282660P
- 88 Black Gum Ln
- 66 Evening Shadows Rd Unit ID1269722P
- 376 Crestview Dr
