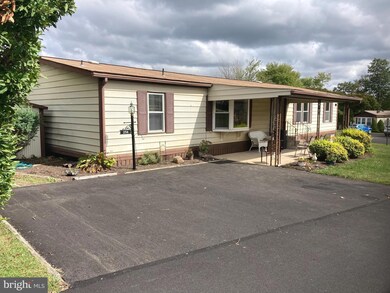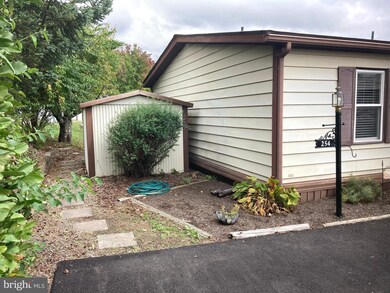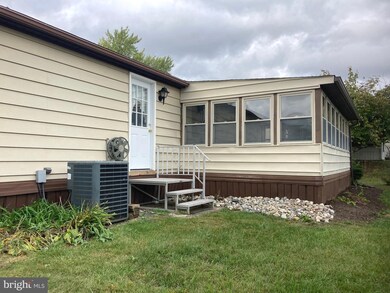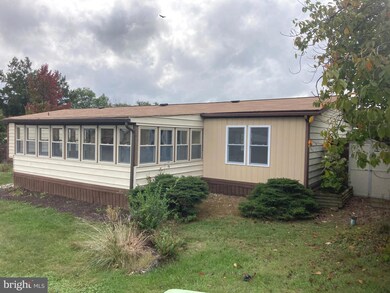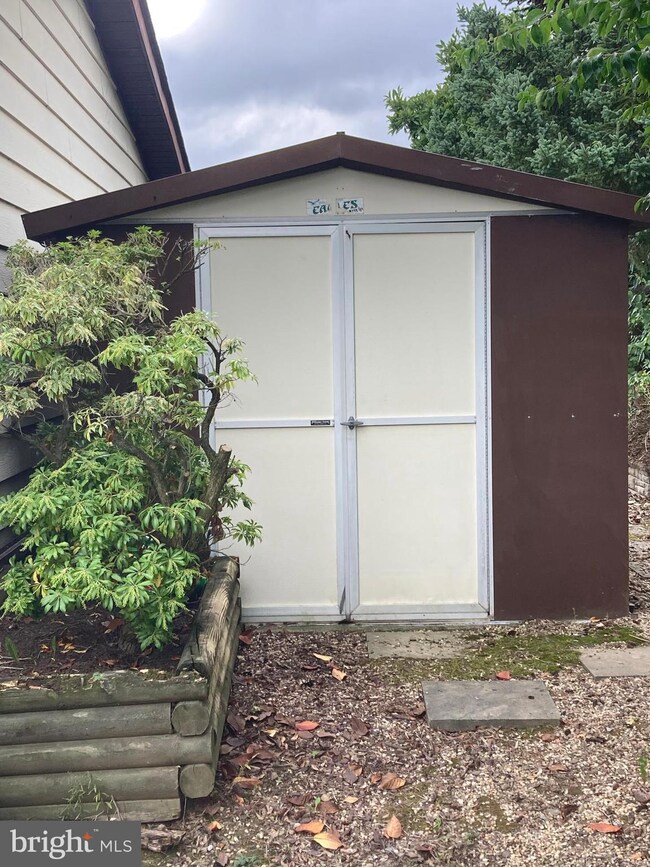
254 Rabbit Run North Wales, PA 19454
Montgomeryville Township NeighborhoodHighlights
- Senior Living
- No HOA
- Community Pool
- Rambler Architecture
- Screened Porch
- En-Suite Primary Bedroom
About This Home
As of November 2024What a remarkable inside transformation this spectacular home in the 55+ Village of Neshaminy Falls has undergone! The huge, 3 bedroom, 2 bath corner home is one of the rare layouts, a Schult—Cedarknoll, that includes all the rooms and storage space most buyers want. From a wider driveway to covered and enclosed porches, this listing checks all the boxes for a high-valued home. From the front covered porch, you and your neighbors can take in the sights of residents moving about in the community. A welcoming foyer is impressive with a simple overhead pendant lamp on beadboard. The home was freshly painted with brand-new carpets in most rooms and subfloors replaced as needed. The spacious living room has a cathedral ceiling and bay window allowing for multiple ways to furnish and decorate the home. The formal dining room with a built-in China cabinet also has sliding glass doors to a roomy enclosed porch for entertaining guests. The eat-in kitchen with newer appliances, a deep sink with an updated faucet, and an overhead pendant light includes a breakfast booth to enjoy morning coffee or chat with friends. Don't miss the bar cabinet with glass shelves and sink! Just around the corner is the family room with a built-in corner cabinet and table top for your TV. Farther back is two bedrooms with a guest bath and hallway linen closet. The Utility room includes a washer and dryer, a closet, and a bonus space for even more storage. On the opposite end of the home is the primary bedroom with an ensuite bathroom including the vanity, shower, soaking tub, commode, and walk-in closet. The roof and water heater were replaced in 2022 in addition to some windows. Come see this home on Saturday, October 5th at the Open House from 1-3.
Last Agent to Sell the Property
McKee Group Realty, LLC - North Wales License #RS311990 Listed on: 10/05/2024
Property Details
Home Type
- Manufactured Home
Est. Annual Taxes
- $1,401
Year Built
- Built in 1982
Lot Details
- Land Lease
- Ground Rent
Parking
- On-Street Parking
Home Design
- Rambler Architecture
- Vinyl Siding
Interior Spaces
- 1,680 Sq Ft Home
- Property has 1 Level
- Family Room
- Dining Room
- Screened Porch
- Utility Room
Bedrooms and Bathrooms
- 3 Main Level Bedrooms
- En-Suite Primary Bedroom
- 2 Full Bathrooms
Utilities
- Forced Air Heating and Cooling System
- Back Up Electric Heat Pump System
- Electric Water Heater
Listing and Financial Details
- Tax Lot 025
- Assessor Parcel Number 46-00-04502-546
Community Details
Overview
- Senior Living
- No Home Owners Association
- Senior Community | Residents must be 55 or older
- Neshaminy Falls Subdivision
Recreation
- Community Pool
Similar Homes in North Wales, PA
Home Values in the Area
Average Home Value in this Area
Property History
| Date | Event | Price | Change | Sq Ft Price |
|---|---|---|---|---|
| 11/01/2024 11/01/24 | Sold | $249,900 | 0.0% | $149 / Sq Ft |
| 10/08/2024 10/08/24 | Pending | -- | -- | -- |
| 10/05/2024 10/05/24 | For Sale | $249,900 | -- | $149 / Sq Ft |
Tax History Compared to Growth
Agents Affiliated with this Home
-
Vera Adamek
V
Seller's Agent in 2024
Vera Adamek
McKee Group Realty, LLC - North Wales
(484) 213-5644
107 in this area
133 Total Sales
-
Vicki Carey

Buyer's Agent in 2024
Vicki Carey
Keller Williams Philadelphia
(215) 681-0528
1 in this area
53 Total Sales
Map
Source: Bright MLS
MLS Number: PAMC2118708
- 255 Rabbit Run
- 220 Winding Brook Run
- 219 Winding Brook Run
- 241 Cherrywood Ct
- 281 Winding Brook Run
- 200 Highland Ct
- 756 Locust Ct
- 342 Woodstream Way
- 109 Winding Brook Run
- 60 Longwood Place
- 56 Neshaminy Falls Cir
- 349 Woodstream Way
- 477 Neshaminy Creek Crossing
- 548 Overview Ln
- 118 Oxford Ln
- 113 Blue Ribbon Dr
- 131 Blue Ribbon Dr
- 174 Filly Dr
- 104 Usher Ln
- 0 Horsham Rd

