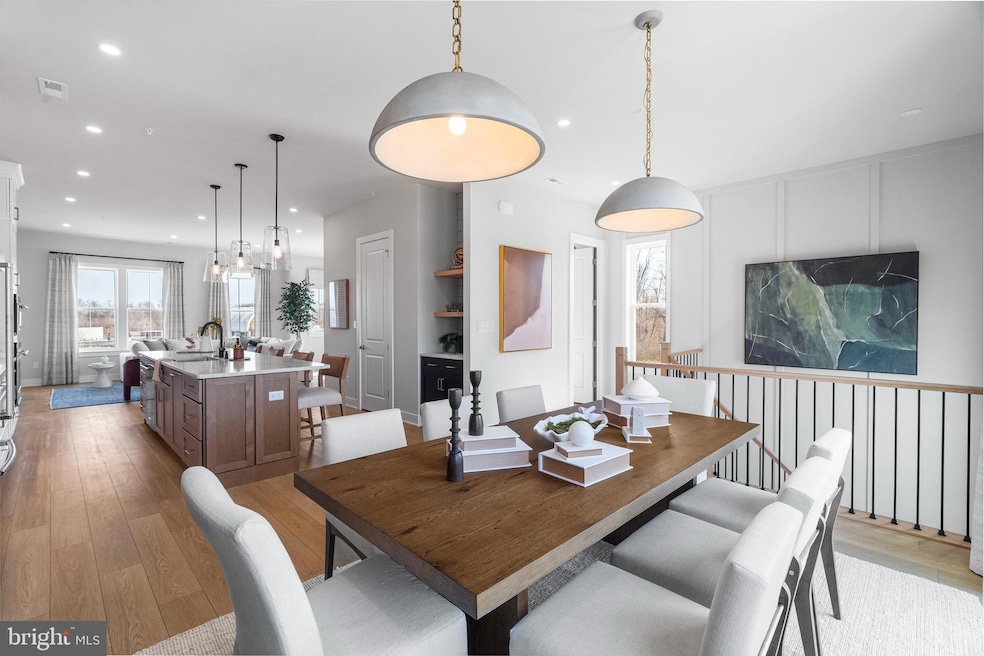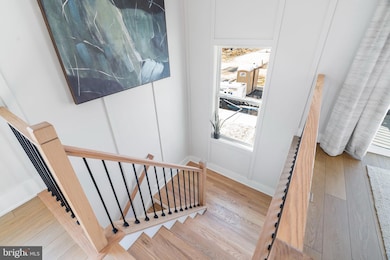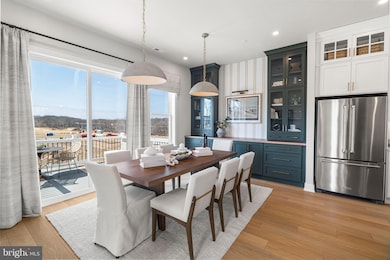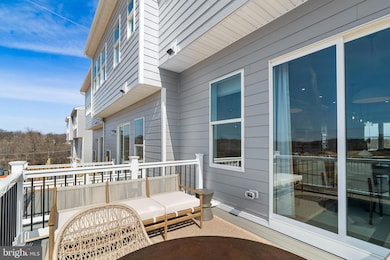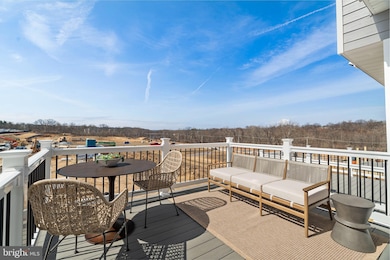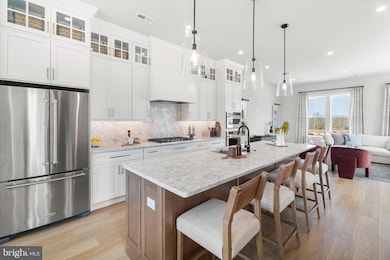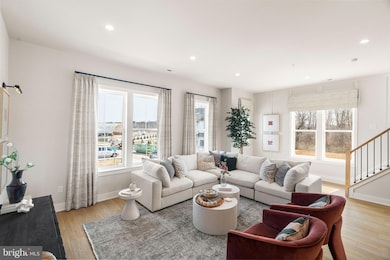
254 River Trail Cir Unit MOVE-IN READY King of Prussia, PA 19406
Estimated payment $4,432/month
Highlights
- New Construction
- Gourmet Kitchen
- Deck
- Caley Elementary School Rated A
- Open Floorplan
- Contemporary Architecture
About This Home
MOVE-IN READY!! This stunning Finley II townhome offers three finished levels of thoughtfully designed space, featuring upgrades throughout including a guest suite with full bath on the first floor, in the sought-after River Trail at Valley Forge. River Trail at Valley Forge is ideally located in King of Prussia, just under 2 miles from the vibrant Town Center and world-class shopping at the King of Prussia Mall!A 2-car garage, foyer, and a guest suite with attached full bathroom—perfect for visitors or those seeking an entry level bedroom. Upstairs, you'll find a beautifully designed dining area, great room, and chef’s kitchen—each thoughtfully crafted for both style and function. The kitchen features soft-close cabinetry, a quartz-topped island, a walk-in pantry, Whirlpool appliances, and a coffee bar. The upgraded Kitchen package elevates the space with a 36” gas cooktop, single wall oven, built-in microwave, dishwasher, and a sleek range hood. Sunlight pours into the great room from windows on two sides, creating a warm and inviting ambiance. Just off the dining room, a spacious deck offers the perfect elevated retreat, overlooking serene open space. Escape to the luxurious primary suite, where two walk-in closets and a spa-like en-suite await. Indulge in marble-inspired tile, a walk-in shower tiled to the ceiling, a dual sink vanity, and a private water closet. Two additional bedrooms, a shared hall bathroom, and a convenient laundry room complete this thoughtfully designed level.Experience the low-maintenance lifestyle and charm of River Trail at Valley Forge. All interior selections have been expertly curated—this home is almost move-in ready! Contact us or visit our sales office today to see it for yourself!
Open House Schedule
-
Sunday, June 01, 20251:00 to 2:45 pm6/1/2025 1:00:00 PM +00:006/1/2025 2:45:00 PM +00:00Add to Calendar
Townhouse Details
Home Type
- Townhome
Est. Annual Taxes
- $113
Year Built
- Built in 2025 | New Construction
Lot Details
- Property borders a national or state park
- Open Space
- Property is in excellent condition
HOA Fees
- $299 Monthly HOA Fees
Parking
- 2 Car Direct Access Garage
- 2 Driveway Spaces
- Front Facing Garage
- Garage Door Opener
- On-Street Parking
Home Design
- Contemporary Architecture
- Slab Foundation
- Architectural Shingle Roof
- Brick Front
- HardiePlank Type
Interior Spaces
- Property has 3 Levels
- Open Floorplan
- Ceiling height of 9 feet or more
- Recessed Lighting
- Sliding Doors
- Family Room Off Kitchen
- Dining Area
Kitchen
- Gourmet Kitchen
- Gas Oven or Range
- Built-In Microwave
- Dishwasher
- Stainless Steel Appliances
- Kitchen Island
- Upgraded Countertops
- Disposal
Flooring
- Wood
- Carpet
- Ceramic Tile
- Luxury Vinyl Plank Tile
Bedrooms and Bathrooms
- En-Suite Bathroom
- Walk-In Closet
- Bathtub with Shower
- Walk-in Shower
Laundry
- Laundry on upper level
- Washer and Dryer Hookup
Home Security
Accessible Home Design
- More Than Two Accessible Exits
Outdoor Features
- Deck
- Patio
- Exterior Lighting
Schools
- Caley Elementary School
- Upper Merion Middle School
- Upper Merion Area High School
Utilities
- Forced Air Heating and Cooling System
- Tankless Water Heater
- Natural Gas Water Heater
Listing and Financial Details
- Assessor Parcel Number 58-00-13346-726
Community Details
Overview
- $1,000 Capital Contribution Fee
- Association fees include lawn maintenance, management, reserve funds, snow removal, trash, common area maintenance
- Built by JPOrleans
- River Trail At Valley Forge Subdivision, Finley Ii Front Entry Floorplan
Amenities
- Picnic Area
- Common Area
Recreation
- Community Playground
- Dog Park
Pet Policy
- Limit on the number of pets
- Dogs and Cats Allowed
Security
- Fire Sprinkler System
Map
Home Values in the Area
Average Home Value in this Area
Property History
| Date | Event | Price | Change | Sq Ft Price |
|---|---|---|---|---|
| 03/08/2025 03/08/25 | Price Changed | $777,115 | -0.1% | $315 / Sq Ft |
| 02/14/2025 02/14/25 | Price Changed | $778,105 | +3.0% | $315 / Sq Ft |
| 01/08/2025 01/08/25 | Price Changed | $755,435 | -0.1% | $306 / Sq Ft |
| 12/13/2024 12/13/24 | For Sale | $756,485 | -- | $307 / Sq Ft |
Similar Homes in King of Prussia, PA
Source: Bright MLS
MLS Number: PAMC2125354
- 258 River Trail Cir Unit MOVE-IN READY
- 00 River Trail Cir Unit FINLEY II
- 105 River Trail Cir Unit 3
- 0000 River Trail Cir Unit FINLEY II
- 000 River Trail Cir Unit HARPER GRAND
- 256 River Trail Cir Unit 71
- 217 River Trail Cir Unit 54
- 133 River Trail Cir Unit 17
- 21035 Valley Forge Cir Unit 1035
- 135 River Trail Cir Unit 18
- 820 Mancill Mill Rd
- 10217 Valley Forge Cir Unit 217
- 10218 Valley Forge Cir Unit 218
- 21438 Valley Forge Cir Unit 1438
- 1000 Valley Forge Cir Unit 38
- 2000 Valley Forge Cir Unit 121
- 11005 Valley Forge Cir Unit 1005
- 10209 Valley Forge Cir Unit 209
- 11309 Valley Forge Cir Unit 1309
- 100 W Indian Ln
