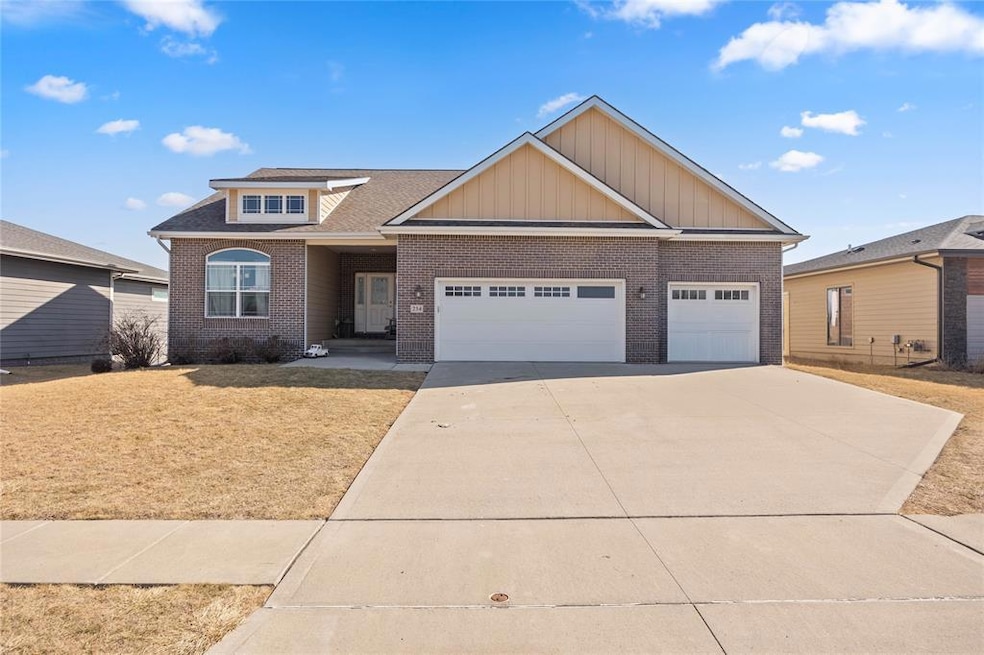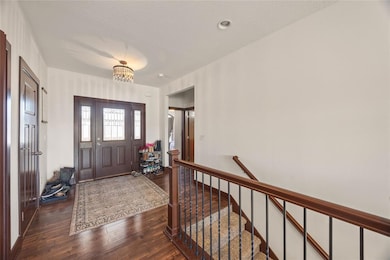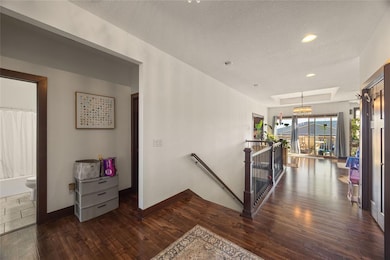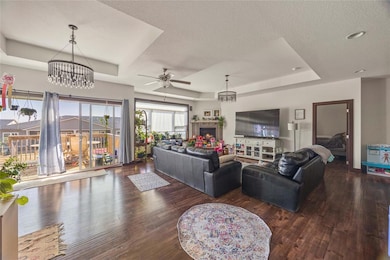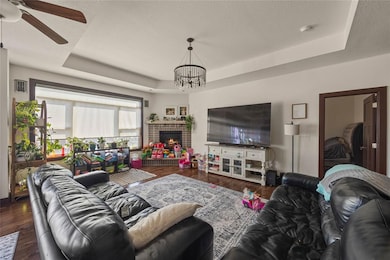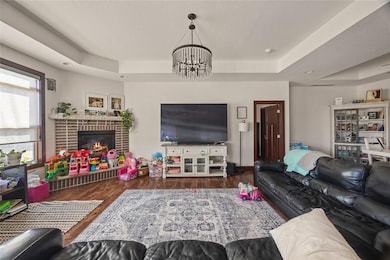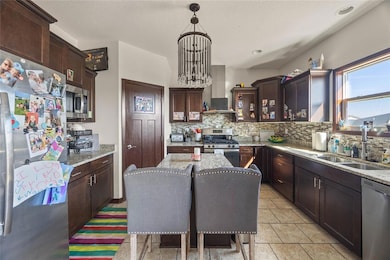254 S 91st St West Des Moines, IA 50266
Estimated payment $3,723/month
Highlights
- Deck
- Ranch Style House
- No HOA
- Woodland Hills Elementary Rated A-
- Wood Flooring
- Forced Air Heating and Cooling System
About This Home
Spacious home nestled in the heart of West Des Moines, within the esteemed Waukee/WDM School District, this exceptional ranch-style home boasts an impressive 3000 finished square feet of living space, perfectly blending comfort, style, and functionality. The interior features expansive, open concept living areas, a gourmet kitchen with ample cabinetry, sleek countertops, and top of the line appliances, and spacious bedrooms, including a luxurious master suite with private bath and generous walk-in closet. The finished basement offers additional living space, while the fully fenced backyard provides a private oasis perfect for outdoor entertaining and relaxation. With its desirable West Des Moines location, easy access to major highways, shopping, dining, and entertainment. This stunning residence is a rare find in today's market, and a must-see opportunity to own a piece of paradise - contact us today to schedule a private showing! All information obtained from seller and public records.
Home Details
Home Type
- Single Family
Est. Annual Taxes
- $8,377
Year Built
- Built in 2017
Lot Details
- 9,583 Sq Ft Lot
- Property is Fully Fenced
- Chain Link Fence
Home Design
- Ranch Style House
- Asphalt Shingled Roof
Interior Spaces
- 1,841 Sq Ft Home
- Gas Fireplace
- Family Room
- Dining Area
- Wood Flooring
- Finished Basement
Kitchen
- Stove
- Dishwasher
Bedrooms and Bathrooms
- 4 Bedrooms | 3 Main Level Bedrooms
Laundry
- Dryer
- Washer
Parking
- 3 Car Attached Garage
- Driveway
Additional Features
- Deck
- Forced Air Heating and Cooling System
Community Details
- No Home Owners Association
Listing and Financial Details
- Assessor Parcel Number 1615228011
Map
Home Values in the Area
Average Home Value in this Area
Tax History
| Year | Tax Paid | Tax Assessment Tax Assessment Total Assessment is a certain percentage of the fair market value that is determined by local assessors to be the total taxable value of land and additions on the property. | Land | Improvement |
|---|---|---|---|---|
| 2024 | $8,266 | $517,790 | $90,000 | $427,790 |
| 2023 | $8,266 | $498,340 | $90,000 | $408,340 |
| 2022 | $7,738 | $441,430 | $90,000 | $351,430 |
| 2021 | $7,738 | $418,170 | $90,000 | $328,170 |
| 2020 | $7,756 | $405,910 | $90,000 | $315,910 |
| 2019 | $7,060 | $405,910 | $90,000 | $315,910 |
| 2018 | $7,060 | $352,270 | $90,000 | $262,270 |
| 2017 | $14 | $680 | $680 | $0 |
| 2016 | $14 | $680 | $680 | $0 |
Property History
| Date | Event | Price | List to Sale | Price per Sq Ft | Prior Sale |
|---|---|---|---|---|---|
| 10/30/2025 10/30/25 | Price Changed | $574,000 | 0.0% | $312 / Sq Ft | |
| 10/25/2025 10/25/25 | For Rent | $3,750 | 0.0% | -- | |
| 08/01/2025 08/01/25 | Price Changed | $584,000 | 0.0% | $317 / Sq Ft | |
| 08/01/2025 08/01/25 | For Sale | $584,000 | -0.8% | $317 / Sq Ft | |
| 03/31/2025 03/31/25 | Off Market | $589,000 | -- | -- | |
| 03/06/2025 03/06/25 | For Sale | $594,900 | +91.5% | $323 / Sq Ft | |
| 11/09/2017 11/09/17 | Sold | $310,608 | +2.1% | $171 / Sq Ft | View Prior Sale |
| 11/09/2017 11/09/17 | Pending | -- | -- | -- | |
| 04/06/2017 04/06/17 | For Sale | $304,150 | +238.3% | $168 / Sq Ft | |
| 06/15/2016 06/15/16 | Sold | $89,900 | 0.0% | $50 / Sq Ft | View Prior Sale |
| 05/31/2016 05/31/16 | Pending | -- | -- | -- | |
| 02/17/2015 02/17/15 | For Sale | $89,900 | -- | $50 / Sq Ft |
Source: Des Moines Area Association of REALTORS®
MLS Number: 713017
APN: 16-15-228-011
- 195 S Zinnia Ave
- 187 S Zinnia Ave
- 296 S Marigold Ave
- 273 S Marigold Ave
- 277 S Marigold Ave
- 292 S Marigold Ave
- 281 S Marigold Ave
- 285 S Marigold Ave
- 289 S Marigold Ave
- 293 S Marigold Ave
- 354 S 91st St
- 379 S Cedar Ridge Cove
- 8705 Coachlight Dr
- 9112 Abram Dr
- 358 S 85th St
- 33551 335th St
- 302-326 Harmony Ave
- 334-358 Harmony Ave
- 9125-9143 Calvin Dr
- 9061 Calvin Dr
- 187-268 S Zinnia Ct
- 455 S 85th St
- 8655 Bridgewood Blvd
- 655 S 88th St
- 355 88th St
- 8925 Cascade Ave
- 520 S 88th St
- 277 S 79th St
- 8730 Ep True Pkwy
- 8350 Cascade Ave
- 8350 Cascade Ave Unit ID1288620P
- 8350 Cascade Ave Unit ID1285751P
- 8350 Cascade Ave Unit ID1285750P
- 595 88th St
- 8350 Ep True Pkwy Unit 2204
- 8350 Ep True Pkwy Unit 3106
- 360 Bridgewood Dr
- 1024-8889 Opal Way
- 1260 S Jordan Creek Pkwy
- 8602 Westown Pkwy
