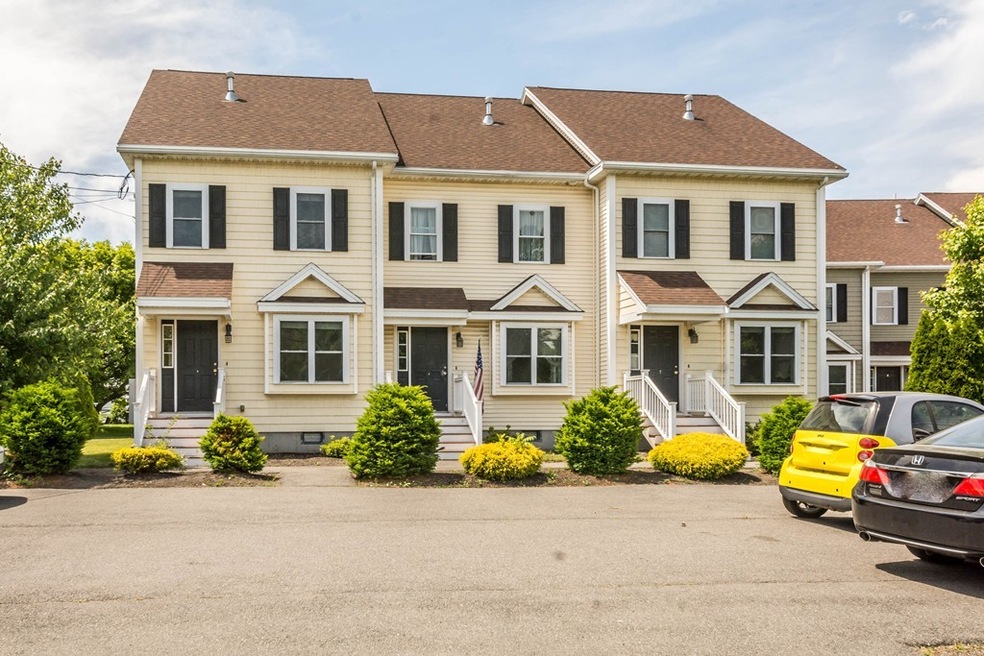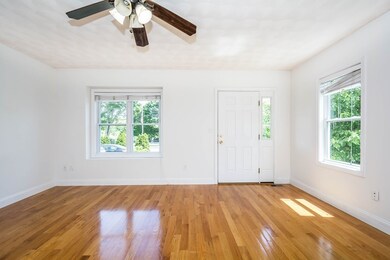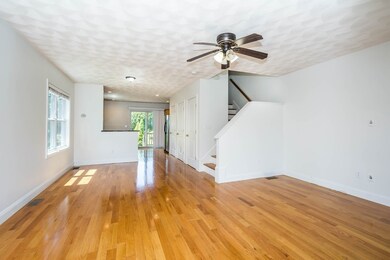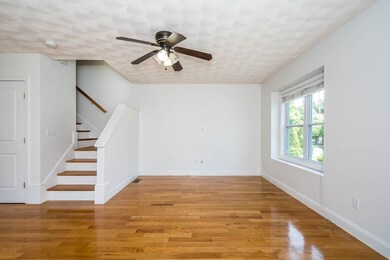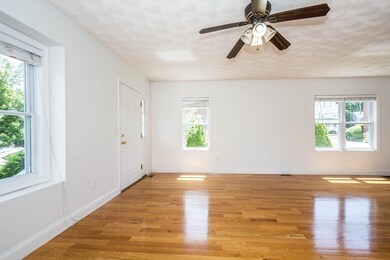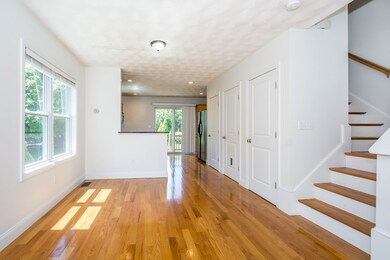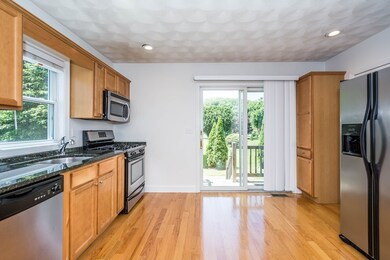
254 Salem St Unit A Revere, MA 02151
West Revere NeighborhoodEstimated Value: $521,000 - $605,766
Highlights
- Wood Flooring
- Central Heating and Cooling System
- Washer and Dryer
About This Home
As of September 2019Freshly painted end unit condo w/low condo fee ready for immediate occupancy. SUPER LOCATION: convenient to rte 1 and the bus to take you to the Northgate Shopping or Haymarket. Commute all week and then use your cars (in the 2 deeded pkg spot) on the weekend to go to the beach, mountains, and beyond! Walk in to the natural light gleaming on the beautiful hardwood floors stretching from front to back through the living room/eating area and into the spacious kitchen with granite counter tops and stainless steel appliances. You will also find a 1/2 bath, stackable washer/drier, and pantry with access to basement storage. Continue up to the 2nd floor to 2 generous bedrooms and a bath with separate tub and shower. Finally the bonus 3rd floor is flexible space and could be a bedroom or man cave/work out room, your choice! Enjoy your AC or step out back onto your deck/patio area for grilling & chilling or travel across the street w/kids to visit the great new playground or bike trail!
Townhouse Details
Home Type
- Townhome
Est. Annual Taxes
- $4,969
Year Built
- Built in 2007
HOA Fees
- $165 per month
Kitchen
- Range
- Microwave
- Dishwasher
Flooring
- Wood
- Wall to Wall Carpet
- Tile
Utilities
- Central Heating and Cooling System
- Heating System Uses Gas
- Water Holding Tank
- Natural Gas Water Heater
Additional Features
- Washer and Dryer
- Year Round Access
- Basement
Community Details
- Call for details about the types of pets allowed
Listing and Financial Details
- Assessor Parcel Number M:33 B:470 L:24B U:A
Ownership History
Purchase Details
Home Financials for this Owner
Home Financials are based on the most recent Mortgage that was taken out on this home.Purchase Details
Home Financials for this Owner
Home Financials are based on the most recent Mortgage that was taken out on this home.Similar Homes in Revere, MA
Home Values in the Area
Average Home Value in this Area
Purchase History
| Date | Buyer | Sale Price | Title Company |
|---|---|---|---|
| Brea-Parra Yoskaire C | $430,000 | -- | |
| Adams Elizandra T | $293,500 | -- | |
| Adams Elizandra T | $293,500 | -- |
Mortgage History
| Date | Status | Borrower | Loan Amount |
|---|---|---|---|
| Open | Parra Yoskaire C | $398,200 | |
| Closed | Brea-Parra Yoskaire C | $408,500 | |
| Previous Owner | Adams Jeffrey D | $246,500 | |
| Previous Owner | Adams Elizandra T | $278,825 |
Property History
| Date | Event | Price | Change | Sq Ft Price |
|---|---|---|---|---|
| 09/13/2019 09/13/19 | Sold | $430,000 | -2.8% | $251 / Sq Ft |
| 08/12/2019 08/12/19 | Pending | -- | -- | -- |
| 07/23/2019 07/23/19 | Price Changed | $442,500 | -1.6% | $259 / Sq Ft |
| 06/29/2019 06/29/19 | Price Changed | $449,900 | 0.0% | $263 / Sq Ft |
| 06/29/2019 06/29/19 | For Sale | $449,900 | +2.3% | $263 / Sq Ft |
| 06/25/2019 06/25/19 | Pending | -- | -- | -- |
| 06/19/2019 06/19/19 | Price Changed | $439,900 | -2.2% | $257 / Sq Ft |
| 06/12/2019 06/12/19 | For Sale | $449,900 | -- | $263 / Sq Ft |
Tax History Compared to Growth
Tax History
| Year | Tax Paid | Tax Assessment Tax Assessment Total Assessment is a certain percentage of the fair market value that is determined by local assessors to be the total taxable value of land and additions on the property. | Land | Improvement |
|---|---|---|---|---|
| 2025 | $4,969 | $547,800 | $0 | $547,800 |
| 2024 | $4,818 | $528,900 | $0 | $528,900 |
| 2023 | $4,474 | $470,400 | $0 | $470,400 |
| 2022 | $4,584 | $440,800 | $0 | $440,800 |
| 2021 | $4,655 | $420,900 | $0 | $420,900 |
| 2020 | $4,403 | $391,000 | $0 | $391,000 |
| 2019 | $3,725 | $307,600 | $0 | $307,600 |
| 2018 | $4,053 | $312,700 | $0 | $312,700 |
| 2017 | $4,099 | $293,000 | $0 | $293,000 |
| 2016 | $3,283 | $227,200 | $0 | $227,200 |
| 2015 | $3,363 | $227,200 | $0 | $227,200 |
Agents Affiliated with this Home
-
Deborah Kruzel

Seller's Agent in 2019
Deborah Kruzel
Keller Williams Gateway Realty
(603) 318-6953
95 Total Sales
-
Victoria Zimmerman

Buyer's Agent in 2019
Victoria Zimmerman
Berkshire Hathaway HomeServices Warren Residential
(781) 591-9091
13 Total Sales
Map
Source: MLS Property Information Network (MLS PIN)
MLS Number: 72517736
APN: REVE-000033-000470-000024B-A000000
- 205 Salem St
- 17 Breedens Ln
- 29 Park St
- 133 Salem St Unit 314
- 133 Salem St Unit U411
- 133 Salem St Unit U312
- 133 Salem St Unit 116
- 133 Salem St Unit 110
- 133 Salem St Unit 414
- 133 Salem St Unit 412
- 133 Salem St Unit 115
- 133 Salem St Unit 310
- 133 Salem St Unit 416
- 133 Salem St Unit 301
- 133 Salem St Unit 212
- 133 Salem St Unit 410
- 133 Salem St Unit 306
- 133 Salem St Unit 307
- 133 Salem St Unit 206
- 133 Salem St Unit 309
- 254 Salem St Unit F
- 254 Salem St Unit E
- 254 Salem St Unit D
- 254 Salem St Unit C
- 254 Salem St Unit B
- 254 Salem St Unit A
- 254 Salem St
- 254 Salem St Unit 254
- 260 Salem St Unit 4
- 260 Salem St Unit 3
- 260 Salem St Unit 2
- 260 Salem St Unit 1
- 260 Salem St Unit C
- 15 Walnut St
- 250 Salem St Unit 1
- 250 Salem St
- 250 Salem St Unit 2
- 14 Franklin St
- 25 Walnut St
- 18 Franklin St
