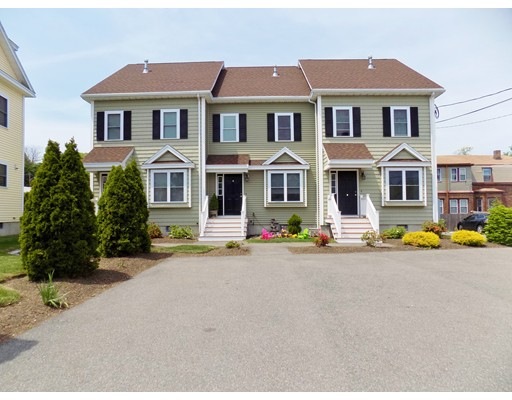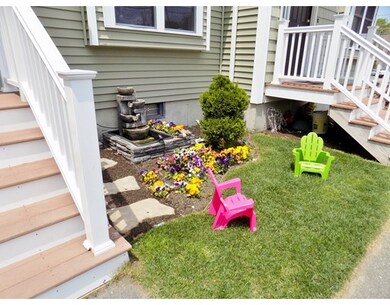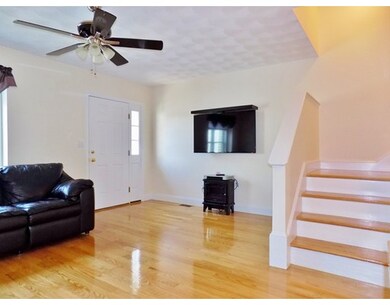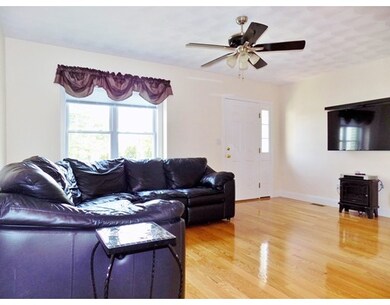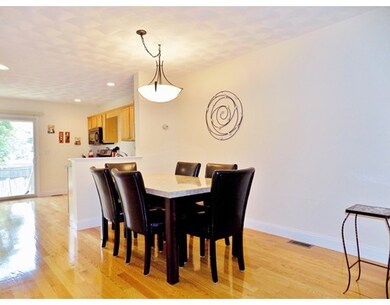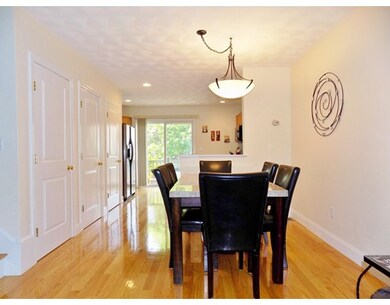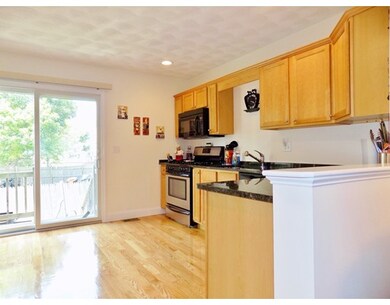
254 Salem St Unit E Revere, MA 02151
West Revere NeighborhoodAbout This Home
As of July 2022Welcome Home!!! Rare 3 Level Townhouse Built in 2007 Conveniently Located in North Revere on Saugus Line. 1 Minute Drive to RT 1N or S ONLY 5 Minute Ride TO Boston. This Magnificent Home Boasts 3 Bedrooms and 1.5 Baths, Gleaming HW Floors On 1st Level with Open Floor Plan, Granite Counters, SS Appliances with GAS STOVE, State of the Art Washer and Dryer, Central Heat and AC, Outdoor Cobblestone Patio, 2 Deeded PKG Spots. Low monthly HOA Dues Including Professionally Landscaped Grounds, Master Insurance and Snow Removal.
Last Agent to Sell the Property
Kenny Celano
Turn Key Realty
Ownership History
Purchase Details
Home Financials for this Owner
Home Financials are based on the most recent Mortgage that was taken out on this home.Purchase Details
Home Financials for this Owner
Home Financials are based on the most recent Mortgage that was taken out on this home.Purchase Details
Home Financials for this Owner
Home Financials are based on the most recent Mortgage that was taken out on this home.Map
Property Details
Home Type
Condominium
Est. Annual Taxes
$4,969
Year Built
2007
Lot Details
0
Listing Details
- Unit Level: 0
- Property Type: Condominium/Co-Op
- Other Agent: 2.00
- Special Features: None
- Property Sub Type: Condos
- Year Built: 2007
Interior Features
- Appliances: Range, Dishwasher, Disposal, Microwave, Refrigerator, Washer, Dryer
- Has Basement: No
- Number of Rooms: 6
- Amenities: Public Transportation, Shopping, Park, Medical Facility, Highway Access, House of Worship, Marina, Public School
- Flooring: Wood, Wall to Wall Carpet
- Insulation: Full
- Bedroom 2: 11X17
- Bedroom 3: 12X22
- Kitchen: 13X12
- Master Bedroom: 13X15
- Master Bedroom Description: Bathroom - Full, Flooring - Wall to Wall Carpet, Window(s) - Picture
- Family Room: 21X17
- No Living Levels: 3
Exterior Features
- Roof: Asphalt/Fiberglass Shingles
- Construction: Frame
- Exterior: Vinyl
- Exterior Unit Features: Patio
Garage/Parking
- Parking Spaces: 2
Utilities
- Cooling: Central Air
- Heating: Central Heat, Forced Air, Gas
- Cooling Zones: 2
- Heat Zones: 2
- Utility Connections: for Gas Range
- Sewer: City/Town Sewer
- Water: City/Town Water
Condo/Co-op/Association
- Condominium Name: Leonardi Estates
- Association Fee Includes: Sewer, Master Insurance, Landscaping, Snow Removal, Refuse Removal
- No Units: 6
- Unit Building: E
Lot Info
- Assessor Parcel Number: M:33 B:470 L:24B U:E
- Zoning: RB
Similar Homes in Revere, MA
Home Values in the Area
Average Home Value in this Area
Purchase History
| Date | Type | Sale Price | Title Company |
|---|---|---|---|
| Warranty Deed | $440,000 | -- | |
| Not Resolvable | $335,000 | -- | |
| Warranty Deed | $285,000 | -- |
Mortgage History
| Date | Status | Loan Amount | Loan Type |
|---|---|---|---|
| Open | $335,400 | Purchase Money Mortgage | |
| Closed | $240,000 | Stand Alone Refi Refinance Of Original Loan | |
| Closed | $240,000 | New Conventional | |
| Previous Owner | $284,750 | New Conventional | |
| Previous Owner | $214,000 | Adjustable Rate Mortgage/ARM | |
| Previous Owner | $228,000 | Purchase Money Mortgage |
Property History
| Date | Event | Price | Change | Sq Ft Price |
|---|---|---|---|---|
| 07/29/2022 07/29/22 | Sold | $559,000 | 0.0% | $327 / Sq Ft |
| 05/18/2022 05/18/22 | For Sale | $559,000 | +27.0% | $327 / Sq Ft |
| 07/26/2019 07/26/19 | Sold | $440,000 | 0.0% | $245 / Sq Ft |
| 05/21/2019 05/21/19 | Pending | -- | -- | -- |
| 05/16/2019 05/16/19 | For Sale | $439,900 | +31.3% | $245 / Sq Ft |
| 08/12/2016 08/12/16 | Sold | $335,000 | +1.5% | $186 / Sq Ft |
| 05/31/2016 05/31/16 | Pending | -- | -- | -- |
| 05/26/2016 05/26/16 | For Sale | $329,900 | -- | $183 / Sq Ft |
Tax History
| Year | Tax Paid | Tax Assessment Tax Assessment Total Assessment is a certain percentage of the fair market value that is determined by local assessors to be the total taxable value of land and additions on the property. | Land | Improvement |
|---|---|---|---|---|
| 2025 | $4,969 | $547,800 | $0 | $547,800 |
| 2024 | $4,818 | $528,900 | $0 | $528,900 |
| 2023 | $4,474 | $470,400 | $0 | $470,400 |
| 2022 | $4,584 | $440,800 | $0 | $440,800 |
| 2021 | $4,655 | $420,900 | $0 | $420,900 |
| 2020 | $4,403 | $391,000 | $0 | $391,000 |
| 2019 | $3,725 | $307,600 | $0 | $307,600 |
| 2018 | $4,053 | $312,700 | $0 | $312,700 |
| 2017 | $4,099 | $293,000 | $0 | $293,000 |
| 2016 | $3,283 | $227,200 | $0 | $227,200 |
| 2015 | $3,363 | $227,200 | $0 | $227,200 |
Source: MLS Property Information Network (MLS PIN)
MLS Number: 72012667
APN: REVE-000033-000470-000024B-E000000
- 205 Salem St
- 17 Breedens Ln
- 29 Park St
- 133 Salem St Unit 314
- 133 Salem St Unit U411
- 133 Salem St Unit U312
- 133 Salem St Unit 116
- 133 Salem St Unit 110
- 133 Salem St Unit 414
- 133 Salem St Unit 412
- 133 Salem St Unit 115
- 133 Salem St Unit 310
- 133 Salem St Unit 416
- 133 Salem St Unit 301
- 133 Salem St Unit 212
- 133 Salem St Unit 410
- 133 Salem St Unit 306
- 133 Salem St Unit 307
- 133 Salem St Unit 206
- 133 Salem St Unit 309
