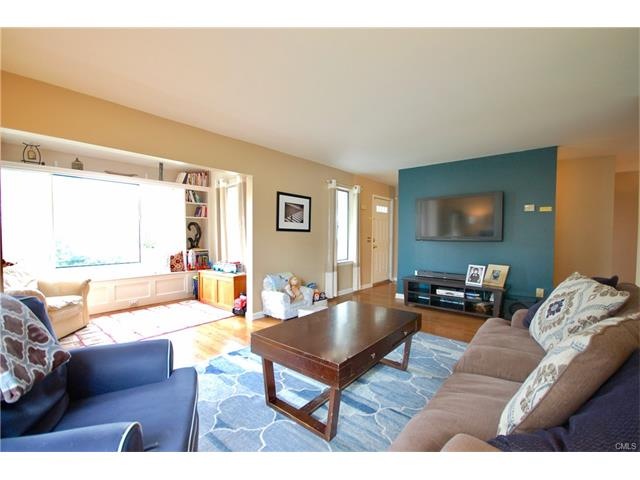
254 Seaside Ave Unit A Stamford, CT 06902
The Cove NeighborhoodHighlights
- Beach Front
- Property is near public transit
- End Unit
- Deck
- Ranch Style House
- Sitting Room
About This Home
As of July 2023Come experience this charming, immaculate 2 bedroom, 1 1/2 bath Cove condo that looks and feels like a single family home. Elegant granite steps to welcoming front porch. Good sized living room with cozy gas burning stove and sliders to private deck. Sun filled sitting room with window seat & built in bookshelves. Very large eat in kitchen. Spacious dining room. Hardwood floors throughout. Huge basement area for storage and work/hobby activity. Reserved parking just steps away from residence. WALK TO COVE ISLAND BEACH!
Central air, central vac, cedar closet. Washer/dryer area on main floor.
Perfectly located for commuting, shopping, schools.
Well managed association with low common charges.
Last Agent to Sell the Property
John Henderson
Higgins Group Real Estate License #RES.0763381 Listed on: 02/04/2017

Last Buyer's Agent
Jo Lombardo
Coldwell Banker Realty License #RES.0410875

Property Details
Home Type
- Condominium
Est. Annual Taxes
- $4,597
Year Built
- Built in 1955
Lot Details
- Beach Front
- End Unit
Home Design
- Ranch Style House
- Block Exterior
- Vinyl Siding
Interior Spaces
- 1,253 Sq Ft Home
- Central Vacuum
- Ceiling Fan
- Thermal Windows
- Entrance Foyer
- Sitting Room
Kitchen
- Oven or Range
- Dishwasher
Bedrooms and Bathrooms
- 2 Bedrooms
Laundry
- Dryer
- Washer
Basement
- Partial Basement
- Basement Storage
Parking
- Parking Deck
- Off-Street Parking
Outdoor Features
- Walking Distance to Water
- Deck
- Porch
Location
- Property is near public transit
Schools
- Rogers Intl. Elementary School
- Dolan Middle School
- Westhill High School
Utilities
- Central Air
- Heating System Uses Natural Gas
Community Details
Overview
- Property has a Home Owners Association
- Association fees include grounds maintenance, insurance, property management, pest control
- 17 Units
- Seaside Commons Community
Amenities
- Public Transportation
Recreation
- Community Playground
- Park
Pet Policy
- Pets Allowed
Similar Homes in Stamford, CT
Home Values in the Area
Average Home Value in this Area
Property History
| Date | Event | Price | Change | Sq Ft Price |
|---|---|---|---|---|
| 07/12/2023 07/12/23 | Sold | $417,500 | +10.2% | $333 / Sq Ft |
| 05/26/2023 05/26/23 | Pending | -- | -- | -- |
| 05/19/2023 05/19/23 | For Sale | $379,000 | +14.5% | $302 / Sq Ft |
| 08/01/2017 08/01/17 | Sold | $331,000 | +0.3% | $264 / Sq Ft |
| 06/23/2017 06/23/17 | Pending | -- | -- | -- |
| 03/27/2017 03/27/17 | Price Changed | $329,900 | -2.7% | $263 / Sq Ft |
| 02/04/2017 02/04/17 | For Sale | $339,000 | -- | $271 / Sq Ft |
Tax History Compared to Growth
Agents Affiliated with this Home
-

Seller's Agent in 2023
Kathleen Granath
Coldwell Banker Realty
(203) 247-3218
1 in this area
21 Total Sales
-
J
Seller Co-Listing Agent in 2023
Jo Lombardo
Coldwell Banker Realty
-

Buyer's Agent in 2023
Kristen Copeland Goormastic
William Raveis Real Estate
(203) 644-6795
1 in this area
36 Total Sales
-
J
Seller's Agent in 2017
John Henderson
Higgins Group Real Estate
Map
Source: SmartMLS
MLS Number: 99172318
APN: STAM 003-4725
- 300 Seaside Ave Unit 1E
- 1014 Cove Rd
- 19 Albin Rd
- 16 Neponsit St
- 465 Sylvan Knoll Rd
- 718 Cove Rd Unit 3
- 42 Sylvan Knoll Rd
- 421 Sylvan Knoll Rd
- 155 Sylvan Knoll Rd
- 10 Elmwood St
- 22 Palmer Ave
- 407 Sylvan Knoll Rd
- 85 Avery St
- 102 Euclid Ave
- 10 Willowbrook Ct Unit 10
- 273 Sylvan Knoll Rd
- 87 Charles St
- 100 Willowbrook Ave Unit 5
- 10 Holly Cove Cir
- 97 Waterbury Ave
